The Fantastic Arched House in Green Hollow,East Hampton by Maziar Behrooz Architecture
2011.03.25. 07:25
 The Arc House is a private residence designed for a couple and their two big dogs. The arc contains the living, dining and kitchen areas in an open plan. The entry canopy to the arch and a few other components within it are at a height of 7’, creating a touchable lower plane within the larger…
The Arc House is a private residence designed for a couple and their two big dogs. The arc contains the living, dining and kitchen areas in an open plan. The entry canopy to the arch and a few other components within it are at a height of 7’, creating a touchable lower plane within the larger…
The Interesting Bunker House in Thailand by VaSLab Architecture
2011.03.17. 21:22
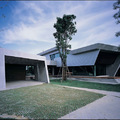 Bunker house (Tiensuwan House) is designed by VaSLab Architecture in the biggest Thai military camp A. Muang, Lopburi. The owner and the architects both like concrete, the dam’s profound structure and exposed concrete appearance influence to choose cast-in-place concrete to be the house’s shell.…
Bunker house (Tiensuwan House) is designed by VaSLab Architecture in the biggest Thai military camp A. Muang, Lopburi. The owner and the architects both like concrete, the dam’s profound structure and exposed concrete appearance influence to choose cast-in-place concrete to be the house’s shell.…
The modern and Beautiful Home in Texas from Bercy Chen Studio -
2011.03.15. 11:09
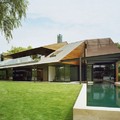 Peninsula Residence, House with Lake View, designed by Bercy Chen Studio, located in Lake Austin, Texas, United States. The project begins with a 1980′s home-builder house fronting on lake austin. The original design did not harness views to the lake and Mount Bonnell, nor did it respect the…
Peninsula Residence, House with Lake View, designed by Bercy Chen Studio, located in Lake Austin, Texas, United States. The project begins with a 1980′s home-builder house fronting on lake austin. The original design did not harness views to the lake and Mount Bonnell, nor did it respect the…
The Modern Geometrical 23.2 House near Vancouver, Canada by Omer Arbel
2011.03.05. 09:31
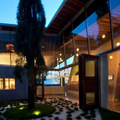 Designed by Omer Arbel, 23.2 is a house for a family built on a large rural acreage outside Vancouver in the West Coast of Canada. It is not always boring to stay in the room since the room is also outside. This house has offered something new about the room. The room is designed without a wall but…
Designed by Omer Arbel, 23.2 is a house for a family built on a large rural acreage outside Vancouver in the West Coast of Canada. It is not always boring to stay in the room since the room is also outside. This house has offered something new about the room. The room is designed without a wall but…
House Renovation with Geometrical Elements in Frankfurt am Main
2011.02.28. 11:49
 The Frankfurt am Main based architectural practice Reinhardt Jung (architekten und ingenieure) realised this extension of an existing single family house with the aim to create a “four generation residence”.Rendkívűl látványos példa meglévő családi ház többgenerációs családi házzá…
The Frankfurt am Main based architectural practice Reinhardt Jung (architekten und ingenieure) realised this extension of an existing single family house with the aim to create a “four generation residence”.Rendkívűl látványos példa meglévő családi ház többgenerációs családi házzá…
The Contemporary Metal Cladding House in Hooper’s Island by David Jameson Architect
2011.02.14. 13:59
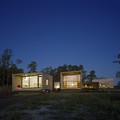 This 2,200 square-foot residence is located on a Chesapeake Bay barrier island near the Blackwater National Wildlife Refuge, an estuarine marshland ecosystem, and an important stop along the Atlantic Flyway. The project conceptually fuses architectonic form with the natural elements of the site.…
This 2,200 square-foot residence is located on a Chesapeake Bay barrier island near the Blackwater National Wildlife Refuge, an estuarine marshland ecosystem, and an important stop along the Atlantic Flyway. The project conceptually fuses architectonic form with the natural elements of the site.…
 This Modern Geometrical villa, designed by renowned architect Daniel Libeskind and sited on an approximately 2800 square metre (30,150 square feet) plot, is a work of art situated in an elevated location in Orselina, Switzerland. This unique south-facing villa is nestled amidst lush greenery and…
This Modern Geometrical villa, designed by renowned architect Daniel Libeskind and sited on an approximately 2800 square metre (30,150 square feet) plot, is a work of art situated in an elevated location in Orselina, Switzerland. This unique south-facing villa is nestled amidst lush greenery and…
The Interesting Geometrical "Ufo" House in Netherland fom VMX Architects
2011.01.30. 13:56
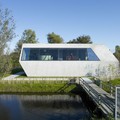 VMX Architects, a Netherlands architecture company has designed a creature comforts and modern aesthetics home and named it as Sodae House. This contemporary island house features combinations of glasses and angles, which provides the breathtaking views of the islands of Kostverlorenkade. Almost…
VMX Architects, a Netherlands architecture company has designed a creature comforts and modern aesthetics home and named it as Sodae House. This contemporary island house features combinations of glasses and angles, which provides the breathtaking views of the islands of Kostverlorenkade. Almost…
Geometrical Semi-detached House in Sidney,Au from Chenchow Little
2010.12.16. 12:20
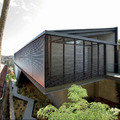 Following architecture closely can get very interesting and especially when there are unheard forms of construction that continuously keep baffling you. A good example is this semi-detached house finished by Chenchow Little in Sydney, Australia. This housing project involved substantial alterations…
Following architecture closely can get very interesting and especially when there are unheard forms of construction that continuously keep baffling you. A good example is this semi-detached house finished by Chenchow Little in Sydney, Australia. This housing project involved substantial alterations…
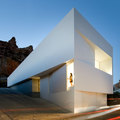 Frank Sylvester Architects built this house in Ayora, Valencia, Spain. The house is located in a landscape of unique beauty, the result of natural growth of the urban fabric. The mountain, topped by a castle is covered by blanket housing through a system of aggregation of simple parts juxtaposition…
Frank Sylvester Architects built this house in Ayora, Valencia, Spain. The house is located in a landscape of unique beauty, the result of natural growth of the urban fabric. The mountain, topped by a castle is covered by blanket housing through a system of aggregation of simple parts juxtaposition…
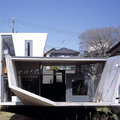 This is amazingly cool Japanese home, this time by the firm Power Unit Studio. It's called the "Y-House" and it is an absolute wonder in concrete.The house is cantilevered over a sloping suburban lot in Nagoya. Multiple levels flow down through the house, invoking the falling elevation of the site.…
This is amazingly cool Japanese home, this time by the firm Power Unit Studio. It's called the "Y-House" and it is an absolute wonder in concrete.The house is cantilevered over a sloping suburban lot in Nagoya. Multiple levels flow down through the house, invoking the falling elevation of the site.…
Interesting Geometrical Modern Home in Fitzroy,AU from BKK architects
2010.11.16. 15:08
 The house location in Fitzroy - this is an city suburb of Melbourne . Designed to make the utmost out of the plot’s breathtaking north east vistas, the Great Wall of Warburton is one of the latest residential projects of Australian practice BKK Architects. Situated among the rolling hills of…
The house location in Fitzroy - this is an city suburb of Melbourne . Designed to make the utmost out of the plot’s breathtaking north east vistas, the Great Wall of Warburton is one of the latest residential projects of Australian practice BKK Architects. Situated among the rolling hills of…
Modern White Residence in Klosterneuburg, AT from Project A01
2010.11.15. 16:26
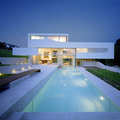 Project A01 designed this spacious mansion in Klosterneuburg, a small town near Vienna, Austria.The building in situated on a slope overlooking the valley. The ground floor consists of several levels that divide the loft-like living space into various functional areas. A gallery provides access…
Project A01 designed this spacious mansion in Klosterneuburg, a small town near Vienna, Austria.The building in situated on a slope overlooking the valley. The ground floor consists of several levels that divide the loft-like living space into various functional areas. A gallery provides access…
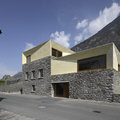 While extensions, renovations, alterations and restorations of existing buildings are a regular staple in most architects’ portfolios, few examples stand out or are as eye-catching as this recent project by Clavien Rossier architects. Located in the town of Charrat in the Valais…
While extensions, renovations, alterations and restorations of existing buildings are a regular staple in most architects’ portfolios, few examples stand out or are as eye-catching as this recent project by Clavien Rossier architects. Located in the town of Charrat in the Valais…
The Stone House 9 x 9 in Augsburg by Titus Bernhard Architekten
2010.10.30. 12:39
 Set in a suburban community of Augsburg, this house was built in the face of considerable resistance from municipal building authorities and the immediate neighborhood. The two-storied residence was conceived as an inhabitable sculpture for a couple, and as a statement…
Set in a suburban community of Augsburg, this house was built in the face of considerable resistance from municipal building authorities and the immediate neighborhood. The two-storied residence was conceived as an inhabitable sculpture for a couple, and as a statement…
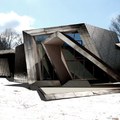 From Libeskind:The living space of this Connecticut residence is formed by a spiraling ribbon of 18 planes, defined by 36 points connected by 54 lines. This pure and dynamic architectural form generates distinctive interior spaces while dramatically framing both near and distant landscape…
From Libeskind:The living space of this Connecticut residence is formed by a spiraling ribbon of 18 planes, defined by 36 points connected by 54 lines. This pure and dynamic architectural form generates distinctive interior spaces while dramatically framing both near and distant landscape…
Interesting Geometrical Cube House in Sesto ,Italy by Plasma Studio
2010.10.07. 20:32
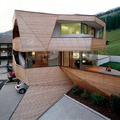 Of course, it is difficult to distinguish the cube in the Cube House by Plasma Studio, rather it is the geometry design of the house. Like most of the houses located on the gentle slopes the Cube House which is constructed in Sesto, Italy is on the one hand form a three-storey architectural…
Of course, it is difficult to distinguish the cube in the Cube House by Plasma Studio, rather it is the geometry design of the house. Like most of the houses located on the gentle slopes the Cube House which is constructed in Sesto, Italy is on the one hand form a three-storey architectural…
Fantastic modern house in Garby,Poland from NeoStudio Architekci
2010.10.03. 12:09
 Located in Garby, a place near Poznan, Poland, this original residential project belongs to NeoStudio Architekci, a company with a very inviting portfolio. We called the house “fun and fantastic” because we were fascinated by its design creativity. The architecture is simple and…
Located in Garby, a place near Poznan, Poland, this original residential project belongs to NeoStudio Architekci, a company with a very inviting portfolio. We called the house “fun and fantastic” because we were fascinated by its design creativity. The architecture is simple and…
Pitched Roof House by Chenchow Little Architects
2010.09.20. 20:59
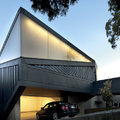 The Pitched Roof House by Chenchow Little Architects is probably the most interesting home I’ve seen in a long time. From the outside, you wouldn’t imagine that you could actually even FIT inside the home with its “pitched” roof and interesting geometrical shape. While from the inside,…
The Pitched Roof House by Chenchow Little Architects is probably the most interesting home I’ve seen in a long time. From the outside, you wouldn’t imagine that you could actually even FIT inside the home with its “pitched” roof and interesting geometrical shape. While from the inside,…
Modern Minimalist Japanese House Design by David Jay Weiner
2010.09.11. 15:52
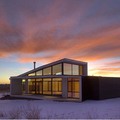 Modern japanese style house was designed by David Jay Weiner, Architects, P.C. Located in Crestone, Colorado, The house is inspired by traditional Japanese architecture, but with touches of modern style. This 1600 square foot residence has three large indoor spaces: a large room consisting…
Modern japanese style house was designed by David Jay Weiner, Architects, P.C. Located in Crestone, Colorado, The house is inspired by traditional Japanese architecture, but with touches of modern style. This 1600 square foot residence has three large indoor spaces: a large room consisting…
The Interesting Z-House in Gwangju Si, Gyeonggi-Do , South Korea
2010.09.06. 21:03
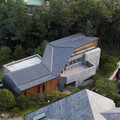 The Z-house was designed by Hohyun Park + Hyunjoo Kim, Located in Gwangju Si, Gyeonggi-Do, South Korea.- where is 30Km away from center of Seoul.Surrounded by small houses, it is at the top of a hill with deep slope. First thing to consider is to keep woods on west side of the site. Available area…
The Z-house was designed by Hohyun Park + Hyunjoo Kim, Located in Gwangju Si, Gyeonggi-Do, South Korea.- where is 30Km away from center of Seoul.Surrounded by small houses, it is at the top of a hill with deep slope. First thing to consider is to keep woods on west side of the site. Available area…
Modern Japan Twisted Cube House by October Ueda & Nakagawa Architects
2010.09.02. 17:03
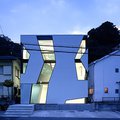 That isn’t the first project by october ueda & nakagawa architects in modernistic style. The skew house also has futuristic interior but Novela exterior hide it better. Although exterior isn’t as simple as it could be besides interesting windows it hasn’t any feautres. It’s just…
That isn’t the first project by october ueda & nakagawa architects in modernistic style. The skew house also has futuristic interior but Novela exterior hide it better. Although exterior isn’t as simple as it could be besides interesting windows it hasn’t any feautres. It’s just…
Wood Radius House in Mill Walley by Dwyer Design
2010.08.01. 10:34
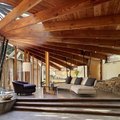 This wonderful timber home design by Vivian Dwyer of Dwyer Design is a wonderful wood wonder with nature at every turn. Originally built in 1960 by Daniel Liebermann (who apprenticed with Frank Lloyd Wright at Taliesin West) the 1,000-sq.-ft. Radius House was redesigned by Dwyer with the goal of…
This wonderful timber home design by Vivian Dwyer of Dwyer Design is a wonderful wood wonder with nature at every turn. Originally built in 1960 by Daniel Liebermann (who apprenticed with Frank Lloyd Wright at Taliesin West) the 1,000-sq.-ft. Radius House was redesigned by Dwyer with the goal of…
Klein Bottle House by McBride Charles Ryan , Australia
2010.07.27. 15:31
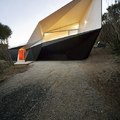 It is easier than ever to ‘think outside the box’ for architects these days. With the use of technology (CAD), it is now easier to efficiently describe more complex shapes and spaces and communicate these to the build. In mathematics, the Klein bottle is a certain non-orientable surface,…
It is easier than ever to ‘think outside the box’ for architects these days. With the use of technology (CAD), it is now easier to efficiently describe more complex shapes and spaces and communicate these to the build. In mathematics, the Klein bottle is a certain non-orientable surface,…
Wildcat Ridge Residence in Snowmass, CO from Voorsanger Architects PC
2010.07.23. 17:08
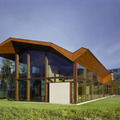 The property for this Aspen house is located along the crest of Wildcat Ridge at an elevation of 9,200 feet. The design incorporates three major elements responding to its spectacular site: a dramatic folded plate roof, an immense moss rock wall marking the division between the east and west…
The property for this Aspen house is located along the crest of Wildcat Ridge at an elevation of 9,200 feet. The design incorporates three major elements responding to its spectacular site: a dramatic folded plate roof, an immense moss rock wall marking the division between the east and west…

