Modern Mountain House with Beautiful Terrace by Dick Clark Architecture - Modern Luxus villa gyönyörű terasszal
2011.03.27. 20:50
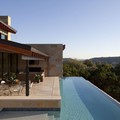 Located on a steep site in Westlake Hills, oriented towards a spectacular view of downtown Austin, this 4,700 square foot house merges traditional Texas forms and materials with unique contemporary details. The plan is simply arranged around an open living, dining, and kitchen space that…
Located on a steep site in Westlake Hills, oriented towards a spectacular view of downtown Austin, this 4,700 square foot house merges traditional Texas forms and materials with unique contemporary details. The plan is simply arranged around an open living, dining, and kitchen space that…
The Fantastic Arched House in Green Hollow,East Hampton by Maziar Behrooz Architecture
2011.03.25. 07:25
 The Arc House is a private residence designed for a couple and their two big dogs. The arc contains the living, dining and kitchen areas in an open plan. The entry canopy to the arch and a few other components within it are at a height of 7’, creating a touchable lower plane within the larger…
The Arc House is a private residence designed for a couple and their two big dogs. The arc contains the living, dining and kitchen areas in an open plan. The entry canopy to the arch and a few other components within it are at a height of 7’, creating a touchable lower plane within the larger…
The Luxory Modern Static House In Jakarta by TWS & Partners - Luxus belsőépítészet egy modern Jakartai családi házban
2011.03.24. 07:16
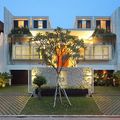 Designed by TWS & Partners, the Jakarta House is 600 square meter land area.The owner choose to combine two courtyard spaces, which arranged vertically and super impose each other.So, first courtyard on the ground floor where is located also the pool, which can be act also as a transition…
Designed by TWS & Partners, the Jakarta House is 600 square meter land area.The owner choose to combine two courtyard spaces, which arranged vertically and super impose each other.So, first courtyard on the ground floor where is located also the pool, which can be act also as a transition…
The Valle House - Elegant Brick Front with Modern Elements - Elegáns tégla architectura modern elemekkel
2011.03.23. 06:53
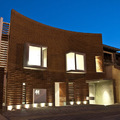 Materia Architecture designed the Valle House in Mexico City, Mexico.The house responds boldly to the evident physical and natural conditions of the immediate context. The design meant a search for an architectural character fed from exercises of contraposition. Minimal and refined materials are…
Materia Architecture designed the Valle House in Mexico City, Mexico.The house responds boldly to the evident physical and natural conditions of the immediate context. The design meant a search for an architectural character fed from exercises of contraposition. Minimal and refined materials are…
Minimalist B20 House in Garðabær, Iceland by PK Arkitektar
2011.03.22. 07:12
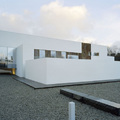 Here is minimalist B20 House design for single family living was designed by PK Arkitektar located in Garðabær, Iceland. The composition of two basic boxes to create a space of tranquility within the complex. The spaces adjacent assimilates is generated with bare walls and a flood of indirect…
Here is minimalist B20 House design for single family living was designed by PK Arkitektar located in Garðabær, Iceland. The composition of two basic boxes to create a space of tranquility within the complex. The spaces adjacent assimilates is generated with bare walls and a flood of indirect…
The Interesting Modern Loft Interior at Nylo Hotel in Plano Texas by Dupoux design
2011.03.21. 06:54
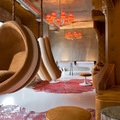 NYLO Hotels is another hotel that plans to bring the loft concept to hotels but at a cheaper price point. The first NYLO hotel will debut in Plano, Texas designed by Dopuox design.The hotels offer allergen-resistant guestrooms and the Pure Floor, which will have guest rooms which have gone through a…
NYLO Hotels is another hotel that plans to bring the loft concept to hotels but at a cheaper price point. The first NYLO hotel will debut in Plano, Texas designed by Dopuox design.The hotels offer allergen-resistant guestrooms and the Pure Floor, which will have guest rooms which have gone through a…

