The Real Minimalist Beton Residence in Argentina by BAK Architects - Modern minimalista beton villa építészet Argentínából
2011.03.09. 14:51
 Do you love this dream home because it is clearly absolutely amazing, or because it is located in the forest of Mar Azul, in the Argentinean province of Buenos Aires? Toss up, and most likely a little of both. BAK Architects nestled this design so sweetly into its surroundings and…
Do you love this dream home because it is clearly absolutely amazing, or because it is located in the forest of Mar Azul, in the Argentinean province of Buenos Aires? Toss up, and most likely a little of both. BAK Architects nestled this design so sweetly into its surroundings and…
Elegant minimalist Riverhouse in Niagara Falls, Ontario from Zerafa Studio - Elegáns Minimalista Családi ház tervezés Ontárióból
2011.02.26. 10:17
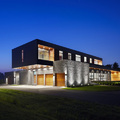 Resting just off the great Niagara River in Niagara Falls, Ontario is the Riverhouse Niagara by Zerafa Studio. This horizontal habitat is comprised of two rectangular sections that create two floors and 4700 square feet of living space. Its exterior of limestone, silver metal, Brazilian…
Resting just off the great Niagara River in Niagara Falls, Ontario is the Riverhouse Niagara by Zerafa Studio. This horizontal habitat is comprised of two rectangular sections that create two floors and 4700 square feet of living space. Its exterior of limestone, silver metal, Brazilian…
The Geometrical R House in Schondorf, Germany by Bembé Dellinger
2011.02.22. 14:08
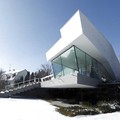 This Geometrical Minimalist house cantilevering out from the landscape in Schondorf am Ammersee, Germany, is by German architect Bembé Dellinger.Called House R, the building features 380 acrylic cylinders that puncture the building’s façade right through to…
This Geometrical Minimalist house cantilevering out from the landscape in Schondorf am Ammersee, Germany, is by German architect Bembé Dellinger.Called House R, the building features 380 acrylic cylinders that puncture the building’s façade right through to…
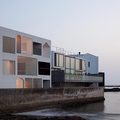 "Nowhere but Sajima House” by Japanese architect Yasutaka Yoshimura is a vacation residence located at 1 hour from Tokyo. Its facade is characterized by eclectic variations of openings and large windows which provide view to Mount Fuji and to the peninsula Enoshima. The side facing towards the…
"Nowhere but Sajima House” by Japanese architect Yasutaka Yoshimura is a vacation residence located at 1 hour from Tokyo. Its facade is characterized by eclectic variations of openings and large windows which provide view to Mount Fuji and to the peninsula Enoshima. The side facing towards the…
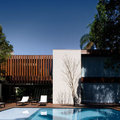 Arthur Casas, principal of Studio Arthur Casas, is an international architect who studied in São Paulo, Brazil. With offices in both São Paulo and New York City, he and his firm specialize in contemporary spaces and is known for developing both residential and commercial projects derived from…
Arthur Casas, principal of Studio Arthur Casas, is an international architect who studied in São Paulo, Brazil. With offices in both São Paulo and New York City, he and his firm specialize in contemporary spaces and is known for developing both residential and commercial projects derived from…
Luxory Minimalist Glass Home by Swiss Fine Line - A Modern Minimál Családi ház Svájcból
2011.02.08. 09:30
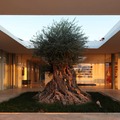 Award-winning architecture firm Swiss Fine Line created this stunning coastal house design to frame the spectacular views. Set along a shoreline, this glass wall house features a glazed and stone facade, with windows lining the entire main floor and the majority of the second. But once you take…
Award-winning architecture firm Swiss Fine Line created this stunning coastal house design to frame the spectacular views. Set along a shoreline, this glass wall house features a glazed and stone facade, with windows lining the entire main floor and the majority of the second. But once you take…
Modern Contemporary Family House in Bad Fischau, Austria by Katja Nagy
2011.02.03. 21:09
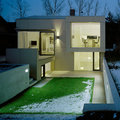 Located in Bad Fischau, Austria, the single house projected by Katja Nagy enjoys from an upper living area with lake views.The house is a homogeneous volume made from a single material for the facade and the roof, minimizing the house exterior. Inside de house, the upper level englobes the living…
Located in Bad Fischau, Austria, the single house projected by Katja Nagy enjoys from an upper living area with lake views.The house is a homogeneous volume made from a single material for the facade and the roof, minimizing the house exterior. Inside de house, the upper level englobes the living…
 The Verdant Avenue House by Robert Mills Architects is a home that showcases a modern aesthetic, form, function and details alongside the nature. Besides, the home is sustainable without losing in glamour, luxury and pleasure of living there. An 80 year old pin oak tree serves as the focal point for…
The Verdant Avenue House by Robert Mills Architects is a home that showcases a modern aesthetic, form, function and details alongside the nature. Besides, the home is sustainable without losing in glamour, luxury and pleasure of living there. An 80 year old pin oak tree serves as the focal point for…
The Interesting Geometrical "Ufo" House in Netherland fom VMX Architects
2011.01.30. 13:56
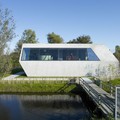 VMX Architects, a Netherlands architecture company has designed a creature comforts and modern aesthetics home and named it as Sodae House. This contemporary island house features combinations of glasses and angles, which provides the breathtaking views of the islands of Kostverlorenkade. Almost…
VMX Architects, a Netherlands architecture company has designed a creature comforts and modern aesthetics home and named it as Sodae House. This contemporary island house features combinations of glasses and angles, which provides the breathtaking views of the islands of Kostverlorenkade. Almost…
The Modern Minimalist Italian Family House by Andrea Olivia from Cittaarchitettura
2011.01.28. 10:09
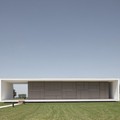 Master minded by Andrea Olivia from Cittaarchitettura, this Italian home architecture is what we call the simplest “modern minimalist”. The landscape is flat and the contemporary house design simple through and through with a nice simple rectangular shape of approximately 11 m wide, 34 m long…
Master minded by Andrea Olivia from Cittaarchitettura, this Italian home architecture is what we call the simplest “modern minimalist”. The landscape is flat and the contemporary house design simple through and through with a nice simple rectangular shape of approximately 11 m wide, 34 m long…
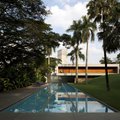 Grecia House designed by Isay Weinfeld is located on a corner plot featuring 4.830 sq m in a residential area in São Paulo, Brazil.The client wanted a house where he could enjoy the company of his kids and many friends intensely. For that purpose, he asked for ample and various entertaining areas,…
Grecia House designed by Isay Weinfeld is located on a corner plot featuring 4.830 sq m in a residential area in São Paulo, Brazil.The client wanted a house where he could enjoy the company of his kids and many friends intensely. For that purpose, he asked for ample and various entertaining areas,…
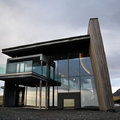 This beautiful house is designed by Gudmundur Jonsson in the countryside of Iceland. The design’s main purpose is to catch all beautiful views around it in all directions: towards south the view to the sea and islands, towards north the characteristic triangular mountain, towards east the…
This beautiful house is designed by Gudmundur Jonsson in the countryside of Iceland. The design’s main purpose is to catch all beautiful views around it in all directions: towards south the view to the sea and islands, towards north the characteristic triangular mountain, towards east the…
The Geometrical and Minimalist Family House in Utriai,LT from G.Natkevicius & Partners
2011.01.23. 15:01
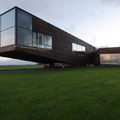 This rectangular-prism house features some amazing minimalist beton interior, in which the architecture of the house and the design was done by Natkevicius.This 424 m2 Family house is located in Utriai village in Lithuania and is a great example of an open garage using the house as its roof…
This rectangular-prism house features some amazing minimalist beton interior, in which the architecture of the house and the design was done by Natkevicius.This 424 m2 Family house is located in Utriai village in Lithuania and is a great example of an open garage using the house as its roof…
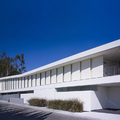 Caverhill Residence comes from SPF Architects, a company founded in 1988 with a very impressive experience and which houses award winning designers. Located in Los Angeles, California, this private residence is an eye-catching project due to its white and rather unusual exterior design. But as…
Caverhill Residence comes from SPF Architects, a company founded in 1988 with a very impressive experience and which houses award winning designers. Located in Los Angeles, California, this private residence is an eye-catching project due to its white and rather unusual exterior design. But as…
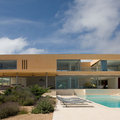 Look at this Minimalist Mediterranean Villa designed by Bruno Erpicum & Partners located in Spain.The building in situated on a slope overlooking the Sea. The ground floor consists of several levels that divide the loft-like living space into various functional areas. A gallery provides…
Look at this Minimalist Mediterranean Villa designed by Bruno Erpicum & Partners located in Spain.The building in situated on a slope overlooking the Sea. The ground floor consists of several levels that divide the loft-like living space into various functional areas. A gallery provides…
Modern House with Dark Exterior by Sequeira Architects
2011.01.04. 21:51
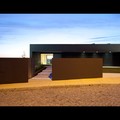 This house was designed by Sequeira Architects, Located in Guimarães, Portugal. 650 square meters were needed to solve all the requirements of the owner. The home should be spread over three floors in order to accommodate about 10 meters difference in height between the to extremes of the…
This house was designed by Sequeira Architects, Located in Guimarães, Portugal. 650 square meters were needed to solve all the requirements of the owner. The home should be spread over three floors in order to accommodate about 10 meters difference in height between the to extremes of the…
Modern Contemporary House Roosendaal in Netherland by Oomen Architects
2011.01.03. 10:45
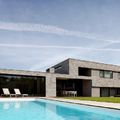 This Contemporary modern Home located in Netherland,designed by Oomen Architects. The residence aims for a synthesis between the indoor and the outdoor space. The outdoor space is more or less embraced, creating subtle transitions. The living room has been deliberately raised by 80 centimetres,…
This Contemporary modern Home located in Netherland,designed by Oomen Architects. The residence aims for a synthesis between the indoor and the outdoor space. The outdoor space is more or less embraced, creating subtle transitions. The living room has been deliberately raised by 80 centimetres,…
Pitch House - Minimal beton Architecture in Madrid,Sp by Iñaqui Carnicero,ICA Architects
2010.12.17. 13:54
 The house is located in a small neighbourhood on the west boundaries of Madrid in a place called “los Peñascales”, that mean something as well as great stones. The plot is characterized to have a great slope oriented to the south and have two great granite rocks partially covered by moss. The…
The house is located in a small neighbourhood on the west boundaries of Madrid in a place called “los Peñascales”, that mean something as well as great stones. The plot is characterized to have a great slope oriented to the south and have two great granite rocks partially covered by moss. The…
Modern Minimalist family house in Farmstead by Architectural Bureau G.Natkevicius & Partners
2010.12.15. 10:31
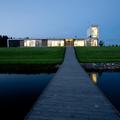 This Modern minimalist House in Farmstead,Lithuania designed by Architectural Bureau G.Natkevicius & Partners .The client is tourism company owner. Three member family house. A house is like a river barge thrown on the shore. The building designed across the entire width of the plot.…
This Modern minimalist House in Farmstead,Lithuania designed by Architectural Bureau G.Natkevicius & Partners .The client is tourism company owner. Three member family house. A house is like a river barge thrown on the shore. The building designed across the entire width of the plot.…
Surreal Minimal Glasshouse in Austria by Flöckner + Schnöll Architects
2010.12.12. 14:51
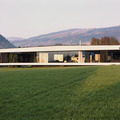 Austrian architects Maria Flöckner and Hermann Schnöll designed this house, which is located in a rural setting just south of Salzburg, Austria.From Architects:It describes a site in a rural setting which is at the same time specific and universal. The surrounding landscape is unique, but could…
Austrian architects Maria Flöckner and Hermann Schnöll designed this house, which is located in a rural setting just south of Salzburg, Austria.From Architects:It describes a site in a rural setting which is at the same time specific and universal. The surrounding landscape is unique, but could…
The Modern Minimalist German House in Feldkirch, Austria by Marte.Marte Architekten
2010.12.09. 11:54
 This modern Beton and Wood house designed by Marte.Marte Architekten Feldkirch, Austria.It’s always interesting to see how architects manage to create a truly minimalist and modern houses that are still very comfortable and livable. Germann House by marte.marte Architekten is one of such houses.…
This modern Beton and Wood house designed by Marte.Marte Architekten Feldkirch, Austria.It’s always interesting to see how architects manage to create a truly minimalist and modern houses that are still very comfortable and livable. Germann House by marte.marte Architekten is one of such houses.…
Minimal Italian Design Villa in Cuneo from Damilano Studio
2010.11.26. 08:55
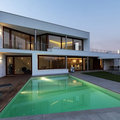 B-House was designed by Damilano Studio Architects is located in Cuneo, Italy. Damilano builds this Italian white house on the hillside to enjoy the landscape of the Piedmont. The house extends horizontally with a succession of spaces terminating in the kitchen, its windows acting as binoculars…
B-House was designed by Damilano Studio Architects is located in Cuneo, Italy. Damilano builds this Italian white house on the hillside to enjoy the landscape of the Piedmont. The house extends horizontally with a succession of spaces terminating in the kitchen, its windows acting as binoculars…
Beautiful Minimal Villa Design in Spain from AABE
2010.11.23. 17:13
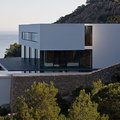 From Architects: Just like a path or road which comes to a dead end, the land becomes rippled before turning into a staircase which leads you down to the lower bridge from where you can appreciate the landscape in all its beauty. The living areas are enclosed by a single large window frame. The…
From Architects: Just like a path or road which comes to a dead end, the land becomes rippled before turning into a staircase which leads you down to the lower bridge from where you can appreciate the landscape in all its beauty. The living areas are enclosed by a single large window frame. The…
Modern White Residence in Klosterneuburg, AT from Project A01
2010.11.15. 16:26
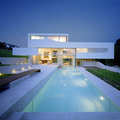 Project A01 designed this spacious mansion in Klosterneuburg, a small town near Vienna, Austria.The building in situated on a slope overlooking the valley. The ground floor consists of several levels that divide the loft-like living space into various functional areas. A gallery provides access…
Project A01 designed this spacious mansion in Klosterneuburg, a small town near Vienna, Austria.The building in situated on a slope overlooking the valley. The ground floor consists of several levels that divide the loft-like living space into various functional areas. A gallery provides access…
Sustainable Minimalism in Ermatingen, Switzerland from TEC ARCHITECTURE
2010.11.03. 16:23
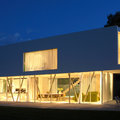 Constraints are good for design. Sustainable minimalism can be another set of constraints. Los Angeles and Switzerland-based tecARCHITECTURE firm, approach their projects with a strong green agenda. They have earned environmentally progressive credentials with their sustainable high-tech…
Constraints are good for design. Sustainable minimalism can be another set of constraints. Los Angeles and Switzerland-based tecARCHITECTURE firm, approach their projects with a strong green agenda. They have earned environmentally progressive credentials with their sustainable high-tech…

