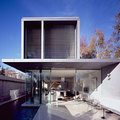Folded House by X Architekten
2010.06.27. 11:24
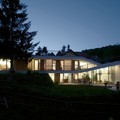 This modern residential building is situated in the Wienerwald (Vienna woods), a recreational area north of the city of Vienna. The slope property enables the residents to get a good view over a hilly and wooded landscape. The client commissions a residential building which is considered as a…
This modern residential building is situated in the Wienerwald (Vienna woods), a recreational area north of the city of Vienna. The slope property enables the residents to get a good view over a hilly and wooded landscape. The client commissions a residential building which is considered as a…
White Modern Villa by Marcio Kogan
2010.06.24. 16:51
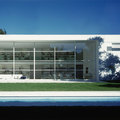 The home is from Sao Paulo, Brazil and is designed by Marcio Kogan on a 1700 square meter area that encloses 700 square meters of living space on its two floors. Italian windows help maintain transparency, giving a magnificent view of the pool and the garden while doubling up as walls as…
The home is from Sao Paulo, Brazil and is designed by Marcio Kogan on a 1700 square meter area that encloses 700 square meters of living space on its two floors. Italian windows help maintain transparency, giving a magnificent view of the pool and the garden while doubling up as walls as…
Letterbox house - Blairgowrie, Australia
2010.06.21. 15:37
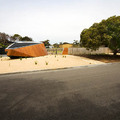 It seems as though a wooden boat washed up on shore amidst a neighborhood of typical Aussie beach houses just south of Melbourne on the Mornington Peninsula. From the street the house’s irregular form reveals nothing of what unfolds once within the property. At a closer look, the façade…
It seems as though a wooden boat washed up on shore amidst a neighborhood of typical Aussie beach houses just south of Melbourne on the Mornington Peninsula. From the street the house’s irregular form reveals nothing of what unfolds once within the property. At a closer look, the façade…
The Glass Pavilon Montecito,CA by Steve Hermann
2010.06.18. 11:11
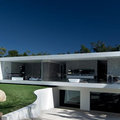 High-end Hollywood property developer Steve Hermann has completed The Glass Pavilion, designed inside and out for buyers that include A-list stars and entertainment executives. The house comes complete with a personal showroom with enough floor space to house a respectable car collection.
High-end Hollywood property developer Steve Hermann has completed The Glass Pavilion, designed inside and out for buyers that include A-list stars and entertainment executives. The house comes complete with a personal showroom with enough floor space to house a respectable car collection.
Minimalist Home Design - Minami Boso, Japan
2010.06.14. 19:52
 This is a villa that located in Boso Peninsula easy of Tokyo, the site has an amazing pacific ocean view while having mountains as a background. Like many other Japanese house it has very clear lines and simple forms, being surrounded by the natural landscape, it was necessary for us to utilize the…
This is a villa that located in Boso Peninsula easy of Tokyo, the site has an amazing pacific ocean view while having mountains as a background. Like many other Japanese house it has very clear lines and simple forms, being surrounded by the natural landscape, it was necessary for us to utilize the…
Park Avenue South in England by Studio Octopi
2010.06.14. 10:58
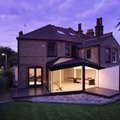 This project by Studio Octopi is an extension of a Victorian home located between Crouch End and Muswell Hill in London. It was recently recognized with an Architects’ Journal Small Projects Award 2010.Nagyon érdekes példája a Családi ház bővítésnek ez a Londoni Park Avenue -n…
This project by Studio Octopi is an extension of a Victorian home located between Crouch End and Muswell Hill in London. It was recently recognized with an Architects’ Journal Small Projects Award 2010.Nagyon érdekes példája a Családi ház bővítésnek ez a Londoni Park Avenue -n…
Minimalist House Design Built in Narrow Site by Elding Oscarson
2010.06.07. 20:34
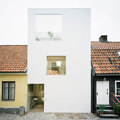 Nagyon érdekes példája a foghíj beépítésnek ez az Elding Oscarson álltal fémjelzett minimal stílusú sorház beépítés.A keskeny telekre épült ház teljesen idegen a szomszédos épületek hagyományos stílusától, mégis azt mondhatjuk hogy talán az utca már már unalmas…
Nagyon érdekes példája a foghíj beépítésnek ez az Elding Oscarson álltal fémjelzett minimal stílusú sorház beépítés.A keskeny telekre épült ház teljesen idegen a szomszédos épületek hagyományos stílusától, mégis azt mondhatjuk hogy talán az utca már már unalmas…
Peregian Beach House in Queensland, Australia
2010.06.05. 11:40
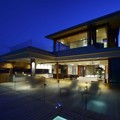 A tervezők a házat az óceán közvetlen közelébe a Peregian Beach - re álmodták meg . A fő koncepció az volt hogy a végletekig kihasználják az óceán parti létből fakadó végtelen kilátást.Ezt óriási eltolható üvegfelületekkel ,hatalmas teraszokkal próbállták…
A tervezők a házat az óceán közvetlen közelébe a Peregian Beach - re álmodták meg . A fő koncepció az volt hogy a végletekig kihasználják az óceán parti létből fakadó végtelen kilátást.Ezt óriási eltolható üvegfelületekkel ,hatalmas teraszokkal próbállták…
The Orb ház - Bojan Simic-től
2010.05.22. 09:48
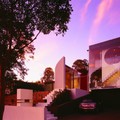 A The Orb ház az Ausztráliában élő Bojan Simic Tervei alapján épült fel Melbourne- ben .Az épület gyönyörű keret nélküli üveg felületein szinte átlátunk a házon.A ház belső struktúrájához a Pompeji Építészet adta az ihletet csendes befelé élő ill. a központi…
A The Orb ház az Ausztráliában élő Bojan Simic Tervei alapján épült fel Melbourne- ben .Az épület gyönyörű keret nélküli üveg felületein szinte átlátunk a házon.A ház belső struktúrájához a Pompeji Építészet adta az ihletet csendes befelé élő ill. a központi…
Modern Minimal Villa Budapesten
2010.05.20. 09:36
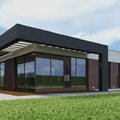 Budapest 17. kerületébe terveztük ezt a különleges kialakítású villát. A ház tervezésénél döntő szempont volt hogy a megrendelő modern de mégis lakható és fenntartható házat kapjon.Az épületben a normál lakó funkciók mellett helyet kapott egy wellness rész is amely egy…
Budapest 17. kerületébe terveztük ezt a különleges kialakítású villát. A ház tervezésénél döntő szempont volt hogy a megrendelő modern de mégis lakható és fenntartható házat kapjon.Az épületben a normál lakó funkciók mellett helyet kapott egy wellness rész is amely egy…
OPENHOUSE - a Hollywood-i domboldalban- Openhouse by XTEN Architecture
2010.05.10. 14:24
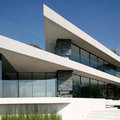 XTEN Architecture designed this amazing house located in the Hollywood Hills, California.The house is embedded into a narrow and sharply sloping property, a challenging site that led to the creation of a house that is both integrated into the landscape and open to the city below.Retaining walls are…
XTEN Architecture designed this amazing house located in the Hollywood Hills, California.The house is embedded into a narrow and sharply sloping property, a challenging site that led to the creation of a house that is both integrated into the landscape and open to the city below.Retaining walls are…
Fa Víz Kő - Modern családi ház - a Brazil Marcio Kogantól
2010.05.09. 11:16
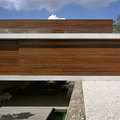 Impozáns hatalmas terek , óriási burkolt felületek , valamint a természetes anyagok Páratlan összhangja teszi különlegessé Kogan modern Családi villáját ,Látható hogy a belső terek anyaghasználata sem válik el Az épület külső megjelenésétől .A fa a Kő és a Víz …
Impozáns hatalmas terek , óriási burkolt felületek , valamint a természetes anyagok Páratlan összhangja teszi különlegessé Kogan modern Családi villáját ,Látható hogy a belső terek anyaghasználata sem válik el Az épület külső megjelenésétől .A fa a Kő és a Víz …
Scenic Design Villa in Chabrey, Switzerland by GD Architects
2010.05.07. 11:17
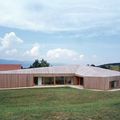 I for one really enjoy seeing remote residential projects. This particular home is called Villa Chabrey and is located in a beautiful landscape in Chabrey, Switzerland. The project belongs to GD Architects (GeninascaDelefortrie SA Architectes FAS SIA) and was designed in order to maintain…
I for one really enjoy seeing remote residential projects. This particular home is called Villa Chabrey and is located in a beautiful landscape in Chabrey, Switzerland. The project belongs to GD Architects (GeninascaDelefortrie SA Architectes FAS SIA) and was designed in order to maintain…


