The Kona - Modern Residence by Belzberg Architects
2010.09.14. 20:32
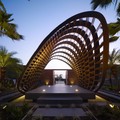 Belzberg Architects have recently completed the Kona Residence in Hawaii.Nestled between cooled lava flows, the Kona residence situates its axis not with the linearity of the property but rather with the axiality of predominant views available to the site. Within the dichotomy of natural…
Belzberg Architects have recently completed the Kona Residence in Hawaii.Nestled between cooled lava flows, the Kona residence situates its axis not with the linearity of the property but rather with the axiality of predominant views available to the site. Within the dichotomy of natural…
The Black Minimal in Great Barrier Island by Fearon Hay Architects
2010.09.12. 10:30
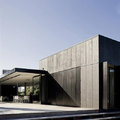 Fearon Hay Architects designed this contemporary house with dark exterior design. Situated near to the beach, this family home has a full access to enjoy the sea’s view. Inspired by two sheds that is linked by tarpaulin, the house is tried to present the idea into architectural design. The…
Fearon Hay Architects designed this contemporary house with dark exterior design. Situated near to the beach, this family home has a full access to enjoy the sea’s view. Inspired by two sheds that is linked by tarpaulin, the house is tried to present the idea into architectural design. The…
Modern Minimalist Japanese House Design by David Jay Weiner
2010.09.11. 15:52
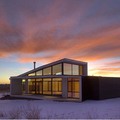 Modern japanese style house was designed by David Jay Weiner, Architects, P.C. Located in Crestone, Colorado, The house is inspired by traditional Japanese architecture, but with touches of modern style. This 1600 square foot residence has three large indoor spaces: a large room consisting…
Modern japanese style house was designed by David Jay Weiner, Architects, P.C. Located in Crestone, Colorado, The house is inspired by traditional Japanese architecture, but with touches of modern style. This 1600 square foot residence has three large indoor spaces: a large room consisting…
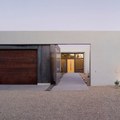 While the Six takes cues from Tucson’s architectural past and neighboring residences, which manifest as central courtyards, low-rise masonry construction, and thoughtful solar orientation, the project is an emphatic expression of its place and time.The Courtyard is a traditional…
While the Six takes cues from Tucson’s architectural past and neighboring residences, which manifest as central courtyards, low-rise masonry construction, and thoughtful solar orientation, the project is an emphatic expression of its place and time.The Courtyard is a traditional…
The Interesting Z-House in Gwangju Si, Gyeonggi-Do , South Korea
2010.09.06. 21:03
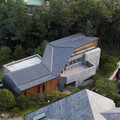 The Z-house was designed by Hohyun Park + Hyunjoo Kim, Located in Gwangju Si, Gyeonggi-Do, South Korea.- where is 30Km away from center of Seoul.Surrounded by small houses, it is at the top of a hill with deep slope. First thing to consider is to keep woods on west side of the site. Available area…
The Z-house was designed by Hohyun Park + Hyunjoo Kim, Located in Gwangju Si, Gyeonggi-Do, South Korea.- where is 30Km away from center of Seoul.Surrounded by small houses, it is at the top of a hill with deep slope. First thing to consider is to keep woods on west side of the site. Available area…
Modern Japan Twisted Cube House by October Ueda & Nakagawa Architects
2010.09.02. 17:03
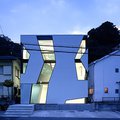 That isn’t the first project by october ueda & nakagawa architects in modernistic style. The skew house also has futuristic interior but Novela exterior hide it better. Although exterior isn’t as simple as it could be besides interesting windows it hasn’t any feautres. It’s just…
That isn’t the first project by october ueda & nakagawa architects in modernistic style. The skew house also has futuristic interior but Novela exterior hide it better. Although exterior isn’t as simple as it could be besides interesting windows it hasn’t any feautres. It’s just…
West Melbourne Residences Interior from Nicholas Murray Architects
2010.08.31. 17:13
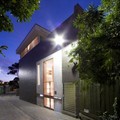 This house is designed by Nicholas Murray and situated in west part of Melbourne, Australia. It was one of the many warehouses in this area but become great contemporary living place. A rustic yet elegant approach was taken to combine the original characteristics of the structure with the…
This house is designed by Nicholas Murray and situated in west part of Melbourne, Australia. It was one of the many warehouses in this area but become great contemporary living place. A rustic yet elegant approach was taken to combine the original characteristics of the structure with the…
Modern Minimal Eco Garden Studio in London
2010.08.30. 19:39
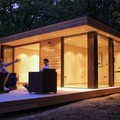 In.it.studios is an UK based company that design customizable garden studios. This garden studio in London is one of their works that shows how passionate the company is about modern and eco-friendly design. It’s prefab in cedar and installed on the site as a guest house nestled amongst the trees.…
In.it.studios is an UK based company that design customizable garden studios. This garden studio in London is one of their works that shows how passionate the company is about modern and eco-friendly design. It’s prefab in cedar and installed on the site as a guest house nestled amongst the trees.…
Modern contemporary House SB in Slovenia from Bevk Perovic
2010.08.26. 20:47
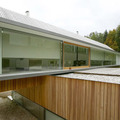 Located in a suburban settlement on Ljubljana's outskirts, House SB is not at all a typical Slovenian single-family house. The architects opted for a patio typology with two wings on different levels framing a small garden area. While the house opens welcomingly towards its surroundings, its…
Located in a suburban settlement on Ljubljana's outskirts, House SB is not at all a typical Slovenian single-family house. The architects opted for a patio typology with two wings on different levels framing a small garden area. While the house opens welcomingly towards its surroundings, its…
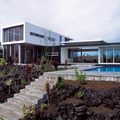 A cool design for tricky terrain (no pun intended) the Robert Trickey House on Big Island is a modern Hawaiian house nestled on lavaflow with the ocean splayed at its feet. A more-perfect spot could not possibly exist for this gorgeous 6,200-sq.-ft. house, designed by Architect Craig Steely.…
A cool design for tricky terrain (no pun intended) the Robert Trickey House on Big Island is a modern Hawaiian house nestled on lavaflow with the ocean splayed at its feet. A more-perfect spot could not possibly exist for this gorgeous 6,200-sq.-ft. house, designed by Architect Craig Steely.…
Lima Residence in Calabasas, CA from Abramson Teiger Architects
2010.08.19. 15:35
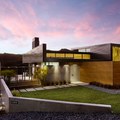 The Lima Residence located on the edge of a natural preserve this house takes full advantage of the uninterrupted natural landscape that it faces in Calabasas, California. This modern and beautiful residence created by Abramson Teiger Architects. A series of connected folding roof and wall planes…
The Lima Residence located on the edge of a natural preserve this house takes full advantage of the uninterrupted natural landscape that it faces in Calabasas, California. This modern and beautiful residence created by Abramson Teiger Architects. A series of connected folding roof and wall planes…
Minimal Openhouse in Oakland by Kanner Architects
2010.08.16. 20:22
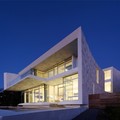 Located in Oakland, California, on a down-sloping site high above the San Francisco Bay, this home was designed to capture the magnificent vistas spanning from the Bay Bridge to the Golden Gate Bridge. Floor-to-ceiling glass clears the way to unobstructed views. The predominantly south-southwest…
Located in Oakland, California, on a down-sloping site high above the San Francisco Bay, this home was designed to capture the magnificent vistas spanning from the Bay Bridge to the Golden Gate Bridge. Floor-to-ceiling glass clears the way to unobstructed views. The predominantly south-southwest…
Perfect Contemporary Modern House in Johannesburg, South Africa.
2010.08.15. 11:52
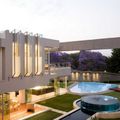 Nico Van Der Meulen Architects is a team of architects registered with the Board of South Africa and they have a portfolio of truly impressive. We will let you enjoy the pictures now and all the elements that make this house a dream crib.Located on a 4000 sq.m. site and with a total built up are of…
Nico Van Der Meulen Architects is a team of architects registered with the Board of South Africa and they have a portfolio of truly impressive. We will let you enjoy the pictures now and all the elements that make this house a dream crib.Located on a 4000 sq.m. site and with a total built up are of…
The Brentwood Residence in California by Belzberg Architects
2010.08.13. 20:09
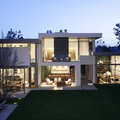 The spectacular Brentwood Residence in Los Angeles combines two California traditions – contemporary architecture and alfresco living – in a 12,000-sq.-ft. space. Completed in 2007 by Belzberg Architects, this modern house design boasts a simple exterior of geometric lines and a crisp, white…
The spectacular Brentwood Residence in Los Angeles combines two California traditions – contemporary architecture and alfresco living – in a 12,000-sq.-ft. space. Completed in 2007 by Belzberg Architects, this modern house design boasts a simple exterior of geometric lines and a crisp, white…
Amazing Renderings of Beautiful Houses - Part 2
2010.08.05. 22:02
 We all know the level of details that CG artists are able to achieve today with sophisticated 3D softwares and renderers. In this post, we feature a set of inspirational renders that showcase the brilliance that exist in this industry. Most of the houses shown below are in the midst of dreamy fairy…
We all know the level of details that CG artists are able to achieve today with sophisticated 3D softwares and renderers. In this post, we feature a set of inspirational renders that showcase the brilliance that exist in this industry. Most of the houses shown below are in the midst of dreamy fairy…
Coconut Grove Residence - Modern Minimal Villa interior design in Miami
2010.08.05. 12:36
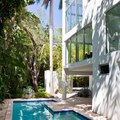 Miami, FL based architectural office Max Strang Architecture, completed the renovation for a residence which is located in Miami’s oldest neighborhood, Coconut Grove. The residence was constructed in the 1980’s and is surrounded by flourishing tropical gardens. The house had…
Miami, FL based architectural office Max Strang Architecture, completed the renovation for a residence which is located in Miami’s oldest neighborhood, Coconut Grove. The residence was constructed in the 1980’s and is surrounded by flourishing tropical gardens. The house had…
Wood Radius House in Mill Walley by Dwyer Design
2010.08.01. 10:34
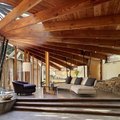 This wonderful timber home design by Vivian Dwyer of Dwyer Design is a wonderful wood wonder with nature at every turn. Originally built in 1960 by Daniel Liebermann (who apprenticed with Frank Lloyd Wright at Taliesin West) the 1,000-sq.-ft. Radius House was redesigned by Dwyer with the goal of…
This wonderful timber home design by Vivian Dwyer of Dwyer Design is a wonderful wood wonder with nature at every turn. Originally built in 1960 by Daniel Liebermann (who apprenticed with Frank Lloyd Wright at Taliesin West) the 1,000-sq.-ft. Radius House was redesigned by Dwyer with the goal of…
Klein Bottle House by McBride Charles Ryan , Australia
2010.07.27. 15:31
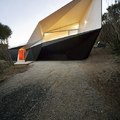 It is easier than ever to ‘think outside the box’ for architects these days. With the use of technology (CAD), it is now easier to efficiently describe more complex shapes and spaces and communicate these to the build. In mathematics, the Klein bottle is a certain non-orientable surface,…
It is easier than ever to ‘think outside the box’ for architects these days. With the use of technology (CAD), it is now easier to efficiently describe more complex shapes and spaces and communicate these to the build. In mathematics, the Klein bottle is a certain non-orientable surface,…
Mountains and Openings Residence in Takarazuka,Japan
2010.07.24. 10:26
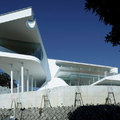 Eastern Design Office just sent us images of a residential and office space project which they completed in December 2009 in Takarazuka, in the Hyogo prefecture of Japan.The development is utilized as a design office for a Japanese sneaker brand, as well as the residence of the owner. The…
Eastern Design Office just sent us images of a residential and office space project which they completed in December 2009 in Takarazuka, in the Hyogo prefecture of Japan.The development is utilized as a design office for a Japanese sneaker brand, as well as the residence of the owner. The…
Mt Eliza Project - in Mt. Eliza , Australia from Graham Jones Design
2010.07.22. 11:58
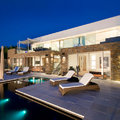 This two-winged contemporary home on the bay in Mt Eliza offers congruent and considered interiors that have streamlined the co-ordination of services with a simple palette of colours. The clean lines of the interiors are flooded in variations of natural and applied light sources that support the…
This two-winged contemporary home on the bay in Mt Eliza offers congruent and considered interiors that have streamlined the co-ordination of services with a simple palette of colours. The clean lines of the interiors are flooded in variations of natural and applied light sources that support the…
Tigertail house in Brentwood, CA. by Patrick Tighe
2010.07.21. 15:45
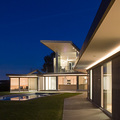 The 3,200 sq ft residence is located in the upper hills of Brentwood, California. The architecture is a result of various conditions inherent within the site. The peculiar geometry of the two-story volume is a result of the existing building conditions, current building setback regulations, openings…
The 3,200 sq ft residence is located in the upper hills of Brentwood, California. The architecture is a result of various conditions inherent within the site. The peculiar geometry of the two-story volume is a result of the existing building conditions, current building setback regulations, openings…
Amazing Renderings of Beautiful Houses - Part 1
2010.07.18. 10:06
Skywave House in California
2010.07.02. 10:31
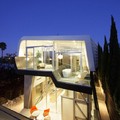 The aim of the Coscia Day Architecture + Design studio in designing Skywave House in California, was to create a dream home with decidedly contemporary, but unmistakably not minimalist. As the name of the house of 200 square feet, the visual inspiration of external form is that of sea wave, but the…
The aim of the Coscia Day Architecture + Design studio in designing Skywave House in California, was to create a dream home with decidedly contemporary, but unmistakably not minimalist. As the name of the house of 200 square feet, the visual inspiration of external form is that of sea wave, but the…
Original Cedar Residence in Japan
2010.07.01. 11:36
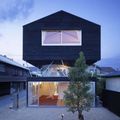 Architect Tetsuya Nakazono is behind the construction of this strange and unusual yet beautiful cedar residence, which is located in Hiroshima, Japan. The total living surface available for the residence of this house is around 172, 55 Sq. Meters. There is an entrance hall, a master bedroom, a…
Architect Tetsuya Nakazono is behind the construction of this strange and unusual yet beautiful cedar residence, which is located in Hiroshima, Japan. The total living surface available for the residence of this house is around 172, 55 Sq. Meters. There is an entrance hall, a master bedroom, a…
Wood toilett in the golf course
2010.06.29. 15:57
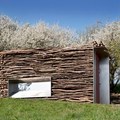 The German architectural firm Berschneider + Berschneider designed this small building that houses the toilets golf Lauterhofen. A modest achievement, and surprisingly, made of logs of wood and steel.A német Berschneider + Berschneider építész iroda azt a megbízást kapta hogy tervezzen…
The German architectural firm Berschneider + Berschneider designed this small building that houses the toilets golf Lauterhofen. A modest achievement, and surprisingly, made of logs of wood and steel.A német Berschneider + Berschneider építész iroda azt a megbízást kapta hogy tervezzen…


