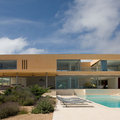The Interesting Modern O Residence in Marbella Chile by Toyo Ito - Fantasztikus modern családi ház Dél Amerikából
2011.06.16. 22:14
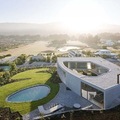 Some architects’ and designers’ ideas really impress the imagination. Looking rather strange outside this futuristic White O Residence by Toyo Ito & Associates Architects located in Marbella, Chile is very comfortable yet. The whole project occupies 370 square meters. The architects…
Some architects’ and designers’ ideas really impress the imagination. Looking rather strange outside this futuristic White O Residence by Toyo Ito & Associates Architects located in Marbella, Chile is very comfortable yet. The whole project occupies 370 square meters. The architects…
Villa Geldrop - Openhouse in Netherland by Hofman Dujardin Architects
2011.05.25. 13:50
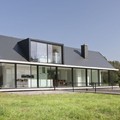 Minimalism in the exterior and interiors is the main feature of this unusual home, called Villa Geldrop. It was designed by architects of Hofman Dujardin Architects and located in the Netherlands. The house has a traditional form of the farm, but it creates with the current requirements and the…
Minimalism in the exterior and interiors is the main feature of this unusual home, called Villa Geldrop. It was designed by architects of Hofman Dujardin Architects and located in the Netherlands. The house has a traditional form of the farm, but it creates with the current requirements and the…
The Clean Geometric Shape - Prahan House in Melbourne, Australia
2011.05.22. 21:11
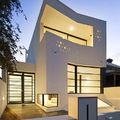 The architect agency Nervegna Reed together with PH Architects created Prahnan House in Melbourne, Australia. It belongs to an Art Gallery director. The aim was to build the house on the narrow space of the city. There are two bedrooms and the additional study for the artists’ visits. Besides…
The architect agency Nervegna Reed together with PH Architects created Prahnan House in Melbourne, Australia. It belongs to an Art Gallery director. The aim was to build the house on the narrow space of the city. There are two bedrooms and the additional study for the artists’ visits. Besides…
The Luxory and Minimalist Open Box House by A-cero- Minimalista Luxus Villa az A-cero-tól
2011.05.21. 12:15
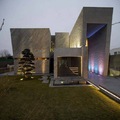 Present to you one more simply awesome and unusual house by Spanish architects from A-Cero. The residence was built in Madrid and named Open Box House. As in other projects of these architects, we can see the massive concrete structure, which looks rather reliable, but it does not seem too severe.…
Present to you one more simply awesome and unusual house by Spanish architects from A-Cero. The residence was built in Madrid and named Open Box House. As in other projects of these architects, we can see the massive concrete structure, which looks rather reliable, but it does not seem too severe.…
The Modern Contemporary Bridge House in California by Stanley Saitowitz
2011.05.09. 20:28
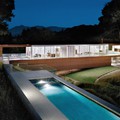 This house is modern bridge house design was designed architect Stanley Saitowitz located in Marin, California. Built with natural landscape and bridge modeling for house design.The long, narrow stucture spans a rocky ravine from east to west, bridging two sides of the hilly property. The strict…
This house is modern bridge house design was designed architect Stanley Saitowitz located in Marin, California. Built with natural landscape and bridge modeling for house design.The long, narrow stucture spans a rocky ravine from east to west, bridging two sides of the hilly property. The strict…
The Real Minimalist Urban Cube House in Akita,Japan by Yoshichika Takagi - Letisztult Minimál családi ház Japánból
2011.05.08. 11:26
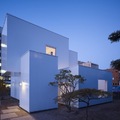 This urban house by Japanese architecture studio Yoshichika Takagi was built in the centre of the small town of Akita, Japan, right in the middle of a parking lot surrounded by large commercial buildings. It is a single family residence composed of a series of open and closed boxes. The unit aims to…
This urban house by Japanese architecture studio Yoshichika Takagi was built in the centre of the small town of Akita, Japan, right in the middle of a parking lot surrounded by large commercial buildings. It is a single family residence composed of a series of open and closed boxes. The unit aims to…
Modern minimalist Family Villa in Sicily by Archytrend - Modern minimál villa betonnal és üveggel
2011.05.02. 16:07
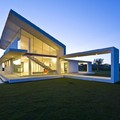 Glass and concrete are the main materials used by Architrend Architecture during the construction of this extraordinary house with its impressive exterior and nontraditional form. The project was called Villa T and realized in Sicily. The villa has tree levels, and its major advantage is the fact…
Glass and concrete are the main materials used by Architrend Architecture during the construction of this extraordinary house with its impressive exterior and nontraditional form. The project was called Villa T and realized in Sicily. The villa has tree levels, and its major advantage is the fact…
Pittman Dowell Residence in L.A. by Michael Maltzan Architecture - Modern Minimalista geometrikus kompozíció , letisztult belső design
2011.04.23. 13:46
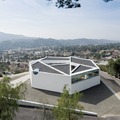 Located in the northern ridge of Los Angeles, the Pittman Dowell Residence is the creative vision of Michael Maltzan Architecture, and is a true example of what great things can happen when clients hand over full creative license. You get a remarkably livable and modernly genius home…
Located in the northern ridge of Los Angeles, the Pittman Dowell Residence is the creative vision of Michael Maltzan Architecture, and is a true example of what great things can happen when clients hand over full creative license. You get a remarkably livable and modernly genius home…
The Magical Stables Renovation in Ireland from ODOS architects - Modern Minimalista istáló bővítés és felújítás
2011.04.18. 20:32
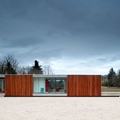 There is an emerging young practice in the European island of Ireland. The Dublin based practice of ODOS architects takes a humanistic approach to their work by prioritizing the users functional needs, and their relationship to nature. With an overarching desire to better understand the fundamentals…
There is an emerging young practice in the European island of Ireland. The Dublin based practice of ODOS architects takes a humanistic approach to their work by prioritizing the users functional needs, and their relationship to nature. With an overarching desire to better understand the fundamentals…
Modern minimalist House In Vale Bem,Almada, Portugal by Espaço a3
2011.04.11. 21:17
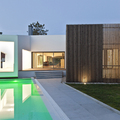 Espaço a3 created this modern house located in Almada, Portugal between the city and the beach. The project is the work of architects Espaco a3, under the supervision of Carlos Pinto Velosa with collaboration by Fernando Pires and Angela Aguiar. This house appears to be quite conventional, in line…
Espaço a3 created this modern house located in Almada, Portugal between the city and the beach. The project is the work of architects Espaco a3, under the supervision of Carlos Pinto Velosa with collaboration by Fernando Pires and Angela Aguiar. This house appears to be quite conventional, in line…
Genial Cube house with Clear Minimalist Interior Design from AABE Architects - Kockaház letisztult minimalista belsőépítészettel
2011.04.10. 13:29
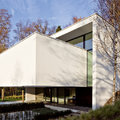 The Perke House is located in Belgium, and was designed by AABE Architects.From Architects: The garden that separates the main part of the house is south facing, the bottom of the plot presents a level area that ends 6 metres higher up. These are the only constraints to guide the project : a…
The Perke House is located in Belgium, and was designed by AABE Architects.From Architects: The garden that separates the main part of the house is south facing, the bottom of the plot presents a level area that ends 6 metres higher up. These are the only constraints to guide the project : a…
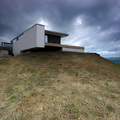 This project is stunning house design by Daniel Marshall Architects called Korora House. Located in Waiheke Island, Auckland, New Zealand, this house design use minimalist style as its concept. Korora House Design is built on beach hill with stunning surrounding view.Tessék megnézni ezt a…
This project is stunning house design by Daniel Marshall Architects called Korora House. Located in Waiheke Island, Auckland, New Zealand, this house design use minimalist style as its concept. Korora House Design is built on beach hill with stunning surrounding view.Tessék megnézni ezt a…
Minimalist B20 House in Garðabær, Iceland by PK Arkitektar
2011.03.22. 07:12
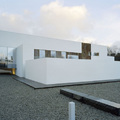 Here is minimalist B20 House design for single family living was designed by PK Arkitektar located in Garðabær, Iceland. The composition of two basic boxes to create a space of tranquility within the complex. The spaces adjacent assimilates is generated with bare walls and a flood of indirect…
Here is minimalist B20 House design for single family living was designed by PK Arkitektar located in Garðabær, Iceland. The composition of two basic boxes to create a space of tranquility within the complex. The spaces adjacent assimilates is generated with bare walls and a flood of indirect…
Historic Brick Lodge Saved Inside a Modern Glass Box Home from G.Natkevicius & Partners
2011.03.14. 10:19
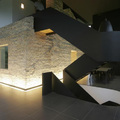 This Modern Flamily Glass house Located in In Pavilniai Regional Park designed by Architectural Bureau G.Natkevicius & Partners.The custumer is a banker and antique book collector. A four member family house.In the Middle Ages the area, where the building is situated, was a cannon foundry.…
This Modern Flamily Glass house Located in In Pavilniai Regional Park designed by Architectural Bureau G.Natkevicius & Partners.The custumer is a banker and antique book collector. A four member family house.In the Middle Ages the area, where the building is situated, was a cannon foundry.…
The Real Minimalist Beton Residence in Argentina by BAK Architects - Modern minimalista beton villa építészet Argentínából
2011.03.09. 14:51
 Do you love this dream home because it is clearly absolutely amazing, or because it is located in the forest of Mar Azul, in the Argentinean province of Buenos Aires? Toss up, and most likely a little of both. BAK Architects nestled this design so sweetly into its surroundings and…
Do you love this dream home because it is clearly absolutely amazing, or because it is located in the forest of Mar Azul, in the Argentinean province of Buenos Aires? Toss up, and most likely a little of both. BAK Architects nestled this design so sweetly into its surroundings and…
The Technique and Interesting Architecture Photographer Nelson Garrido
2011.03.02. 09:08
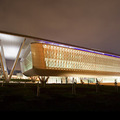 've already published some architecture posts with amazing photos, and if you realize, a lot of them are from the same phtographer, he's the portuguese Nelson Garrido. His technique and style for photos like those are simply awesome. The lights and colors bring even more value to each project. And…
've already published some architecture posts with amazing photos, and if you realize, a lot of them are from the same phtographer, he's the portuguese Nelson Garrido. His technique and style for photos like those are simply awesome. The lights and colors bring even more value to each project. And…
Elegant minimalist Riverhouse in Niagara Falls, Ontario from Zerafa Studio - Elegáns Minimalista Családi ház tervezés Ontárióból
2011.02.26. 10:17
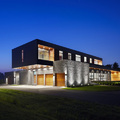 Resting just off the great Niagara River in Niagara Falls, Ontario is the Riverhouse Niagara by Zerafa Studio. This horizontal habitat is comprised of two rectangular sections that create two floors and 4700 square feet of living space. Its exterior of limestone, silver metal, Brazilian…
Resting just off the great Niagara River in Niagara Falls, Ontario is the Riverhouse Niagara by Zerafa Studio. This horizontal habitat is comprised of two rectangular sections that create two floors and 4700 square feet of living space. Its exterior of limestone, silver metal, Brazilian…
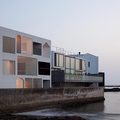 "Nowhere but Sajima House” by Japanese architect Yasutaka Yoshimura is a vacation residence located at 1 hour from Tokyo. Its facade is characterized by eclectic variations of openings and large windows which provide view to Mount Fuji and to the peninsula Enoshima. The side facing towards the…
"Nowhere but Sajima House” by Japanese architect Yasutaka Yoshimura is a vacation residence located at 1 hour from Tokyo. Its facade is characterized by eclectic variations of openings and large windows which provide view to Mount Fuji and to the peninsula Enoshima. The side facing towards the…
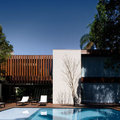 Arthur Casas, principal of Studio Arthur Casas, is an international architect who studied in São Paulo, Brazil. With offices in both São Paulo and New York City, he and his firm specialize in contemporary spaces and is known for developing both residential and commercial projects derived from…
Arthur Casas, principal of Studio Arthur Casas, is an international architect who studied in São Paulo, Brazil. With offices in both São Paulo and New York City, he and his firm specialize in contemporary spaces and is known for developing both residential and commercial projects derived from…
 The Verdant Avenue House by Robert Mills Architects is a home that showcases a modern aesthetic, form, function and details alongside the nature. Besides, the home is sustainable without losing in glamour, luxury and pleasure of living there. An 80 year old pin oak tree serves as the focal point for…
The Verdant Avenue House by Robert Mills Architects is a home that showcases a modern aesthetic, form, function and details alongside the nature. Besides, the home is sustainable without losing in glamour, luxury and pleasure of living there. An 80 year old pin oak tree serves as the focal point for…
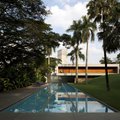 Grecia House designed by Isay Weinfeld is located on a corner plot featuring 4.830 sq m in a residential area in São Paulo, Brazil.The client wanted a house where he could enjoy the company of his kids and many friends intensely. For that purpose, he asked for ample and various entertaining areas,…
Grecia House designed by Isay Weinfeld is located on a corner plot featuring 4.830 sq m in a residential area in São Paulo, Brazil.The client wanted a house where he could enjoy the company of his kids and many friends intensely. For that purpose, he asked for ample and various entertaining areas,…
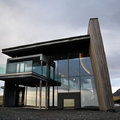 This beautiful house is designed by Gudmundur Jonsson in the countryside of Iceland. The design’s main purpose is to catch all beautiful views around it in all directions: towards south the view to the sea and islands, towards north the characteristic triangular mountain, towards east the…
This beautiful house is designed by Gudmundur Jonsson in the countryside of Iceland. The design’s main purpose is to catch all beautiful views around it in all directions: towards south the view to the sea and islands, towards north the characteristic triangular mountain, towards east the…
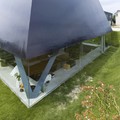 This interesting Modern House Located in Saijo,Japan ,designed by Suppose Design A client is a couple with three children hoped there are bright openhearted space, and keeping the privacy. This site is a field before, and bearing stratum is in the minus one meter from the ground…
This interesting Modern House Located in Saijo,Japan ,designed by Suppose Design A client is a couple with three children hoped there are bright openhearted space, and keeping the privacy. This site is a field before, and bearing stratum is in the minus one meter from the ground…
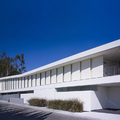 Caverhill Residence comes from SPF Architects, a company founded in 1988 with a very impressive experience and which houses award winning designers. Located in Los Angeles, California, this private residence is an eye-catching project due to its white and rather unusual exterior design. But as…
Caverhill Residence comes from SPF Architects, a company founded in 1988 with a very impressive experience and which houses award winning designers. Located in Los Angeles, California, this private residence is an eye-catching project due to its white and rather unusual exterior design. But as…


