The Clear and Elegant Interior Design in Brentwood Residence from MLK Studio- Letisztult, elegáns, villa belsőépítészet
2011.10.31. 15:21
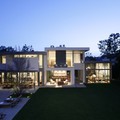 MLK Studio designed the interior for the Brentwood residence and guesthouse in collaboration with Belzberg Architects who designed the home in Los Angeles, California.The commission was to create a complete interior design scheme for a 10,000 square foot modern main residence as well as a 2,000…
MLK Studio designed the interior for the Brentwood residence and guesthouse in collaboration with Belzberg Architects who designed the home in Los Angeles, California.The commission was to create a complete interior design scheme for a 10,000 square foot modern main residence as well as a 2,000…
Fantastic Giant Sculpture as Home For Joaquin Torres, Director of A-Cero- Fantasztikus és gandiózus minimalista villa az A-cero-tól
2011.10.29. 14:49
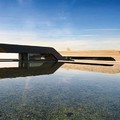 Of all the surprising A-cero home designs we’ve seen, this is probably the most elegant. Envisioned as a giant work of art, this residence belongs to Spanish architect Joaquin Torres and has a breathtaking appearance. The project is located in La Finca, a residential area near Madrid, Spain and…
Of all the surprising A-cero home designs we’ve seen, this is probably the most elegant. Envisioned as a giant work of art, this residence belongs to Spanish architect Joaquin Torres and has a breathtaking appearance. The project is located in La Finca, a residential area near Madrid, Spain and…
The Contemporary EV House in San Luis Potosi, Mexico- Modern kortárs lapostetős családi ház. Mexikóból
2011.10.09. 12:54
 To create textures and cousiness used hardwood and marble floors as well as marble stone details on several interior walls and chimney. On the facades used marble stones and wood looking aluminum screens, all integrated by clean geometries and shapes. On the first floor we located all public spaces…
To create textures and cousiness used hardwood and marble floors as well as marble stone details on several interior walls and chimney. On the facades used marble stones and wood looking aluminum screens, all integrated by clean geometries and shapes. On the first floor we located all public spaces…
The Minimalist Wrap House in Hiroshima City from Future Studio- A hajtogatott minimál családi ház Japánból
2011.09.26. 20:42
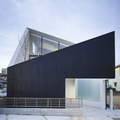 WRAP HOUSE’ was including the three elements sunlight, spacious sense and privacy to enrich the living space. The minimalist house was situated in a flat residential quarter in the Southwest of Hiroshima City.As the site was from all sides surrounded by houses, one of which was directly limiting…
WRAP HOUSE’ was including the three elements sunlight, spacious sense and privacy to enrich the living space. The minimalist house was situated in a flat residential quarter in the Southwest of Hiroshima City.As the site was from all sides surrounded by houses, one of which was directly limiting…
Futuristic minimalist beton Home in Abiko city by Fuse-Atelier
2011.09.21. 20:39
 Tokyo-based studio Fuse-Atelier has completed the House in Abiko project, a three-story contemporary house in Abiko, Chiba Prefecture, Japan.The brief from the owners, a married couple in their 30s, was for a concrete, gallery-like space where they could showcase their collection of design…
Tokyo-based studio Fuse-Atelier has completed the House in Abiko project, a three-story contemporary house in Abiko, Chiba Prefecture, Japan.The brief from the owners, a married couple in their 30s, was for a concrete, gallery-like space where they could showcase their collection of design…
The Fantastic Modern Geometrical Green House near Seoul, Korea by AND - Modern Geometrikus formák zöldtetővel
2011.09.09. 20:59
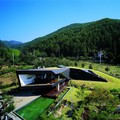 The house is located in a small valley in a mountainous area near Seoul, Korea. While the valley slopes upward, series of houses intermittently continue facing a 3 meter wide road. Instead of making walls or fences towards the road, the house gently lifts up the topography to form private spaces…
The house is located in a small valley in a mountainous area near Seoul, Korea. While the valley slopes upward, series of houses intermittently continue facing a 3 meter wide road. Instead of making walls or fences towards the road, the house gently lifts up the topography to form private spaces…
The Contemporist M House by Micheas Architects in Mexico City - Modern kortárs családi ház Design Mexico Cityből
2011.09.07. 21:02
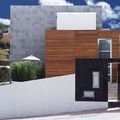 This beautiful house located in Mexico City was designed by Micheas Architects. The base of this project was to open spaces and to avoid visual barriers while integrating living spaces at all levels, respectively determined by the garden, terrace and deck. We like it, especially the play with…
This beautiful house located in Mexico City was designed by Micheas Architects. The base of this project was to open spaces and to avoid visual barriers while integrating living spaces at all levels, respectively determined by the garden, terrace and deck. We like it, especially the play with…
The fantastic White Penthouse Design from Brian Meyerson Architects- Letisztult Modern Pnthouse Design Ausztráliából
2011.08.19. 21:16
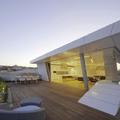 The Bondi penthouse project has been designed by Sydney-based design studio Brian Meyerson Architects. The contemporary rooftop penthouse is located in a 1920s building in Bondi Beach, one of Sydney‘s most iconic beaches.Hardly visible from street level, this three bedroom penthouse features a…
The Bondi penthouse project has been designed by Sydney-based design studio Brian Meyerson Architects. The contemporary rooftop penthouse is located in a 1920s building in Bondi Beach, one of Sydney‘s most iconic beaches.Hardly visible from street level, this three bedroom penthouse features a…
The Clear and Aery Minimalist Villa in Flanders, Belgium - Modern, letisztult minimalista családi ház design
2011.08.16. 21:25
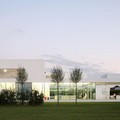 The Villa VH in T, by Beel and Achtergael Achitecten, is designed for a client who wanted a house where he could relax in calm and privacy among his family and friends and enjoy his extensive art collection. The site for the building is on a mixed vernacular residential / light industrial street…
The Villa VH in T, by Beel and Achtergael Achitecten, is designed for a client who wanted a house where he could relax in calm and privacy among his family and friends and enjoy his extensive art collection. The site for the building is on a mixed vernacular residential / light industrial street…
The Luxory Minimalist Villa in Guadalajera,Mexico by Hernandez Silva Arquitectos - Minimalista Luxusvilla Mexikóból
2011.07.02. 22:14
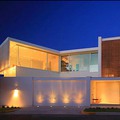 The house is located in one of the oldest settlements housing in Guadalajara, it is almost the only swerved a city that is most often made, which allows up to receive fair winds and perform Superb view from the second level or at the west of the city. The irregular shape of the space creates an…
The house is located in one of the oldest settlements housing in Guadalajara, it is almost the only swerved a city that is most often made, which allows up to receive fair winds and perform Superb view from the second level or at the west of the city. The irregular shape of the space creates an…
Surf and Art - Modern Minimalist House design in Montauk, N.Y. from Steven Harris Architects
2011.06.22. 09:55
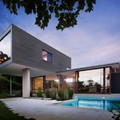 Art and Surf is a beautiful modern residence designed by Steven Harris Architects and located in Montauk, New York. The villa is situated just a few steps away from the ocean and its generous windows allow unobstructed views of the surfers and waves. For sale on Sotheby’s, this home is not…
Art and Surf is a beautiful modern residence designed by Steven Harris Architects and located in Montauk, New York. The villa is situated just a few steps away from the ocean and its generous windows allow unobstructed views of the surfers and waves. For sale on Sotheby’s, this home is not…
Beautiful minimalist Beach House Interior in Cabo - San Lucas, Mexico - Gyönyörű minimál luxusház belsőépítészet Mexikóból
2011.06.20. 13:57
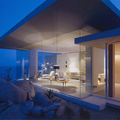 Designer Reese Roberts has dived into Casa Finisterra head-first, bringing a fresh, modern style to what may well be the perfect contemporary beach home! This exciting, contemporary design is a paradox – urban, yet organic; elegant and relaxed; open and private all at the same time. It’s…
Designer Reese Roberts has dived into Casa Finisterra head-first, bringing a fresh, modern style to what may well be the perfect contemporary beach home! This exciting, contemporary design is a paradox – urban, yet organic; elegant and relaxed; open and private all at the same time. It’s…
The Interesting Modern O Residence in Marbella Chile by Toyo Ito - Fantasztikus modern családi ház Dél Amerikából
2011.06.16. 22:14
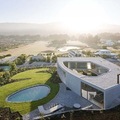 Some architects’ and designers’ ideas really impress the imagination. Looking rather strange outside this futuristic White O Residence by Toyo Ito & Associates Architects located in Marbella, Chile is very comfortable yet. The whole project occupies 370 square meters. The architects…
Some architects’ and designers’ ideas really impress the imagination. Looking rather strange outside this futuristic White O Residence by Toyo Ito & Associates Architects located in Marbella, Chile is very comfortable yet. The whole project occupies 370 square meters. The architects…
Villa Geldrop - Openhouse in Netherland by Hofman Dujardin Architects
2011.05.25. 13:50
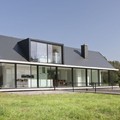 Minimalism in the exterior and interiors is the main feature of this unusual home, called Villa Geldrop. It was designed by architects of Hofman Dujardin Architects and located in the Netherlands. The house has a traditional form of the farm, but it creates with the current requirements and the…
Minimalism in the exterior and interiors is the main feature of this unusual home, called Villa Geldrop. It was designed by architects of Hofman Dujardin Architects and located in the Netherlands. The house has a traditional form of the farm, but it creates with the current requirements and the…
The Clean Geometric Shape - Prahan House in Melbourne, Australia
2011.05.22. 21:11
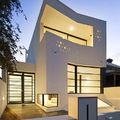 The architect agency Nervegna Reed together with PH Architects created Prahnan House in Melbourne, Australia. It belongs to an Art Gallery director. The aim was to build the house on the narrow space of the city. There are two bedrooms and the additional study for the artists’ visits. Besides…
The architect agency Nervegna Reed together with PH Architects created Prahnan House in Melbourne, Australia. It belongs to an Art Gallery director. The aim was to build the house on the narrow space of the city. There are two bedrooms and the additional study for the artists’ visits. Besides…
Beton and Glas - House H in Maastricht, Netherland by Wiel Arets Architects- Minimál üvegház beton vázon
2011.05.11. 21:22
 Wiel Arets Architects have completed unusual glass house in Maastricht, the Netherlands. H House is one of the projects which attract the attention and you want to look at it again not to miss any detail and try to guess the designers’ secret. The residence was designed for a couple: a dancer…
Wiel Arets Architects have completed unusual glass house in Maastricht, the Netherlands. H House is one of the projects which attract the attention and you want to look at it again not to miss any detail and try to guess the designers’ secret. The residence was designed for a couple: a dancer…
The Modern Contemporary Bridge House in California by Stanley Saitowitz
2011.05.09. 20:28
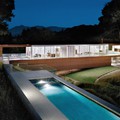 This house is modern bridge house design was designed architect Stanley Saitowitz located in Marin, California. Built with natural landscape and bridge modeling for house design.The long, narrow stucture spans a rocky ravine from east to west, bridging two sides of the hilly property. The strict…
This house is modern bridge house design was designed architect Stanley Saitowitz located in Marin, California. Built with natural landscape and bridge modeling for house design.The long, narrow stucture spans a rocky ravine from east to west, bridging two sides of the hilly property. The strict…
The Real Minimalist Urban Cube House in Akita,Japan by Yoshichika Takagi - Letisztult Minimál családi ház Japánból
2011.05.08. 11:26
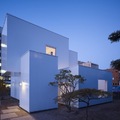 This urban house by Japanese architecture studio Yoshichika Takagi was built in the centre of the small town of Akita, Japan, right in the middle of a parking lot surrounded by large commercial buildings. It is a single family residence composed of a series of open and closed boxes. The unit aims to…
This urban house by Japanese architecture studio Yoshichika Takagi was built in the centre of the small town of Akita, Japan, right in the middle of a parking lot surrounded by large commercial buildings. It is a single family residence composed of a series of open and closed boxes. The unit aims to…
Modern minimalist Family Villa in Sicily by Archytrend - Modern minimál villa betonnal és üveggel
2011.05.02. 16:07
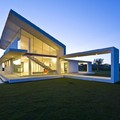 Glass and concrete are the main materials used by Architrend Architecture during the construction of this extraordinary house with its impressive exterior and nontraditional form. The project was called Villa T and realized in Sicily. The villa has tree levels, and its major advantage is the fact…
Glass and concrete are the main materials used by Architrend Architecture during the construction of this extraordinary house with its impressive exterior and nontraditional form. The project was called Villa T and realized in Sicily. The villa has tree levels, and its major advantage is the fact…
Pittman Dowell Residence in L.A. by Michael Maltzan Architecture - Modern Minimalista geometrikus kompozíció , letisztult belső design
2011.04.23. 13:46
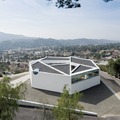 Located in the northern ridge of Los Angeles, the Pittman Dowell Residence is the creative vision of Michael Maltzan Architecture, and is a true example of what great things can happen when clients hand over full creative license. You get a remarkably livable and modernly genius home…
Located in the northern ridge of Los Angeles, the Pittman Dowell Residence is the creative vision of Michael Maltzan Architecture, and is a true example of what great things can happen when clients hand over full creative license. You get a remarkably livable and modernly genius home…
The Magical Stables Renovation in Ireland from ODOS architects - Modern Minimalista istáló bővítés és felújítás
2011.04.18. 20:32
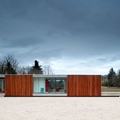 There is an emerging young practice in the European island of Ireland. The Dublin based practice of ODOS architects takes a humanistic approach to their work by prioritizing the users functional needs, and their relationship to nature. With an overarching desire to better understand the fundamentals…
There is an emerging young practice in the European island of Ireland. The Dublin based practice of ODOS architects takes a humanistic approach to their work by prioritizing the users functional needs, and their relationship to nature. With an overarching desire to better understand the fundamentals…
Modern minimalist House In Vale Bem,Almada, Portugal by Espaço a3
2011.04.11. 21:17
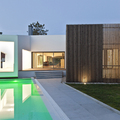 Espaço a3 created this modern house located in Almada, Portugal between the city and the beach. The project is the work of architects Espaco a3, under the supervision of Carlos Pinto Velosa with collaboration by Fernando Pires and Angela Aguiar. This house appears to be quite conventional, in line…
Espaço a3 created this modern house located in Almada, Portugal between the city and the beach. The project is the work of architects Espaco a3, under the supervision of Carlos Pinto Velosa with collaboration by Fernando Pires and Angela Aguiar. This house appears to be quite conventional, in line…
Minimalist B20 House in Garðabær, Iceland by PK Arkitektar
2011.03.22. 07:12
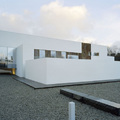 Here is minimalist B20 House design for single family living was designed by PK Arkitektar located in Garðabær, Iceland. The composition of two basic boxes to create a space of tranquility within the complex. The spaces adjacent assimilates is generated with bare walls and a flood of indirect…
Here is minimalist B20 House design for single family living was designed by PK Arkitektar located in Garðabær, Iceland. The composition of two basic boxes to create a space of tranquility within the complex. The spaces adjacent assimilates is generated with bare walls and a flood of indirect…
The Modern Minimalist Openhouse by Designgroup Stapleton Elliott - Modern minimalista villa design Új Zélandról
2011.03.18. 21:25
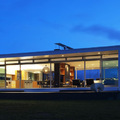 This Dixon House is designed by Designgroup Stapleton Elliott as weekend retreat to relax and enjoy the rural landscape and share with family and friends. Sited near golf course of in Martinborough, New Zealand, the house facing green-field site gently slopes up from the road.The house formed in…
This Dixon House is designed by Designgroup Stapleton Elliott as weekend retreat to relax and enjoy the rural landscape and share with family and friends. Sited near golf course of in Martinborough, New Zealand, the house facing green-field site gently slopes up from the road.The house formed in…
Historic Brick Lodge Saved Inside a Modern Glass Box Home from G.Natkevicius & Partners
2011.03.14. 10:19
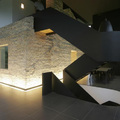 This Modern Flamily Glass house Located in In Pavilniai Regional Park designed by Architectural Bureau G.Natkevicius & Partners.The custumer is a banker and antique book collector. A four member family house.In the Middle Ages the area, where the building is situated, was a cannon foundry.…
This Modern Flamily Glass house Located in In Pavilniai Regional Park designed by Architectural Bureau G.Natkevicius & Partners.The custumer is a banker and antique book collector. A four member family house.In the Middle Ages the area, where the building is situated, was a cannon foundry.…

