The Minimalist Wide Open Villa in Athens,Gr by Klab Architects - Modern Minimalista Villa design a Klab Architects - től
2011.03.12. 09:37
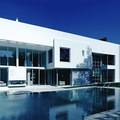 the Wide Open Villa by Klab Architects could not have received a more fitting name. The outside structure could almost be termed “monolithic” if it were not for the abundance of substantially sized windows creating a beautiful dialog between the spacious white interior and surrounding Grecian…
the Wide Open Villa by Klab Architects could not have received a more fitting name. The outside structure could almost be termed “monolithic” if it were not for the abundance of substantially sized windows creating a beautiful dialog between the spacious white interior and surrounding Grecian…
The Real Minimalist Beton Residence in Argentina by BAK Architects - Modern minimalista beton villa építészet Argentínából
2011.03.09. 14:51
 Do you love this dream home because it is clearly absolutely amazing, or because it is located in the forest of Mar Azul, in the Argentinean province of Buenos Aires? Toss up, and most likely a little of both. BAK Architects nestled this design so sweetly into its surroundings and…
Do you love this dream home because it is clearly absolutely amazing, or because it is located in the forest of Mar Azul, in the Argentinean province of Buenos Aires? Toss up, and most likely a little of both. BAK Architects nestled this design so sweetly into its surroundings and…
Elegant minimalist Riverhouse in Niagara Falls, Ontario from Zerafa Studio - Elegáns Minimalista Családi ház tervezés Ontárióból
2011.02.26. 10:17
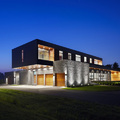 Resting just off the great Niagara River in Niagara Falls, Ontario is the Riverhouse Niagara by Zerafa Studio. This horizontal habitat is comprised of two rectangular sections that create two floors and 4700 square feet of living space. Its exterior of limestone, silver metal, Brazilian…
Resting just off the great Niagara River in Niagara Falls, Ontario is the Riverhouse Niagara by Zerafa Studio. This horizontal habitat is comprised of two rectangular sections that create two floors and 4700 square feet of living space. Its exterior of limestone, silver metal, Brazilian…
The Geometrical R House in Schondorf, Germany by Bembé Dellinger
2011.02.22. 14:08
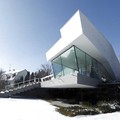 This Geometrical Minimalist house cantilevering out from the landscape in Schondorf am Ammersee, Germany, is by German architect Bembé Dellinger.Called House R, the building features 380 acrylic cylinders that puncture the building’s façade right through to…
This Geometrical Minimalist house cantilevering out from the landscape in Schondorf am Ammersee, Germany, is by German architect Bembé Dellinger.Called House R, the building features 380 acrylic cylinders that puncture the building’s façade right through to…
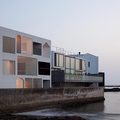 "Nowhere but Sajima House” by Japanese architect Yasutaka Yoshimura is a vacation residence located at 1 hour from Tokyo. Its facade is characterized by eclectic variations of openings and large windows which provide view to Mount Fuji and to the peninsula Enoshima. The side facing towards the…
"Nowhere but Sajima House” by Japanese architect Yasutaka Yoshimura is a vacation residence located at 1 hour from Tokyo. Its facade is characterized by eclectic variations of openings and large windows which provide view to Mount Fuji and to the peninsula Enoshima. The side facing towards the…
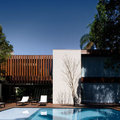 Arthur Casas, principal of Studio Arthur Casas, is an international architect who studied in São Paulo, Brazil. With offices in both São Paulo and New York City, he and his firm specialize in contemporary spaces and is known for developing both residential and commercial projects derived from…
Arthur Casas, principal of Studio Arthur Casas, is an international architect who studied in São Paulo, Brazil. With offices in both São Paulo and New York City, he and his firm specialize in contemporary spaces and is known for developing both residential and commercial projects derived from…
 The Verdant Avenue House by Robert Mills Architects is a home that showcases a modern aesthetic, form, function and details alongside the nature. Besides, the home is sustainable without losing in glamour, luxury and pleasure of living there. An 80 year old pin oak tree serves as the focal point for…
The Verdant Avenue House by Robert Mills Architects is a home that showcases a modern aesthetic, form, function and details alongside the nature. Besides, the home is sustainable without losing in glamour, luxury and pleasure of living there. An 80 year old pin oak tree serves as the focal point for…
The Interesting Geometrical "Ufo" House in Netherland fom VMX Architects
2011.01.30. 13:56
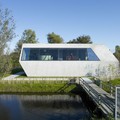 VMX Architects, a Netherlands architecture company has designed a creature comforts and modern aesthetics home and named it as Sodae House. This contemporary island house features combinations of glasses and angles, which provides the breathtaking views of the islands of Kostverlorenkade. Almost…
VMX Architects, a Netherlands architecture company has designed a creature comforts and modern aesthetics home and named it as Sodae House. This contemporary island house features combinations of glasses and angles, which provides the breathtaking views of the islands of Kostverlorenkade. Almost…
The Modern Minimalist Italian Family House by Andrea Olivia from Cittaarchitettura
2011.01.28. 10:09
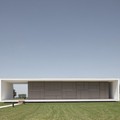 Master minded by Andrea Olivia from Cittaarchitettura, this Italian home architecture is what we call the simplest “modern minimalist”. The landscape is flat and the contemporary house design simple through and through with a nice simple rectangular shape of approximately 11 m wide, 34 m long…
Master minded by Andrea Olivia from Cittaarchitettura, this Italian home architecture is what we call the simplest “modern minimalist”. The landscape is flat and the contemporary house design simple through and through with a nice simple rectangular shape of approximately 11 m wide, 34 m long…
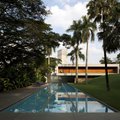 Grecia House designed by Isay Weinfeld is located on a corner plot featuring 4.830 sq m in a residential area in São Paulo, Brazil.The client wanted a house where he could enjoy the company of his kids and many friends intensely. For that purpose, he asked for ample and various entertaining areas,…
Grecia House designed by Isay Weinfeld is located on a corner plot featuring 4.830 sq m in a residential area in São Paulo, Brazil.The client wanted a house where he could enjoy the company of his kids and many friends intensely. For that purpose, he asked for ample and various entertaining areas,…
The Geometrical and Minimalist Family House in Utriai,LT from G.Natkevicius & Partners
2011.01.23. 15:01
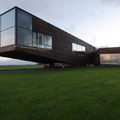 This rectangular-prism house features some amazing minimalist beton interior, in which the architecture of the house and the design was done by Natkevicius.This 424 m2 Family house is located in Utriai village in Lithuania and is a great example of an open garage using the house as its roof…
This rectangular-prism house features some amazing minimalist beton interior, in which the architecture of the house and the design was done by Natkevicius.This 424 m2 Family house is located in Utriai village in Lithuania and is a great example of an open garage using the house as its roof…
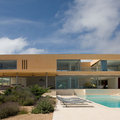 Look at this Minimalist Mediterranean Villa designed by Bruno Erpicum & Partners located in Spain.The building in situated on a slope overlooking the Sea. The ground floor consists of several levels that divide the loft-like living space into various functional areas. A gallery provides…
Look at this Minimalist Mediterranean Villa designed by Bruno Erpicum & Partners located in Spain.The building in situated on a slope overlooking the Sea. The ground floor consists of several levels that divide the loft-like living space into various functional areas. A gallery provides…
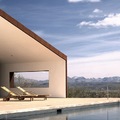 Seven Exclusive Desert Pavilions On Forty Acres, located At The Saguaro National Park West.and designed by Tucson architectural firm, Rick Joy Architects. This project is to promote an indoor-outdoor lifestyle merging sensory experience, artisanship, and environment sensibility; to create the most…
Seven Exclusive Desert Pavilions On Forty Acres, located At The Saguaro National Park West.and designed by Tucson architectural firm, Rick Joy Architects. This project is to promote an indoor-outdoor lifestyle merging sensory experience, artisanship, and environment sensibility; to create the most…
Pitch House - Minimal beton Architecture in Madrid,Sp by Iñaqui Carnicero,ICA Architects
2010.12.17. 13:54
 The house is located in a small neighbourhood on the west boundaries of Madrid in a place called “los Peñascales”, that mean something as well as great stones. The plot is characterized to have a great slope oriented to the south and have two great granite rocks partially covered by moss. The…
The house is located in a small neighbourhood on the west boundaries of Madrid in a place called “los Peñascales”, that mean something as well as great stones. The plot is characterized to have a great slope oriented to the south and have two great granite rocks partially covered by moss. The…
Modern Minimalist family house in Farmstead by Architectural Bureau G.Natkevicius & Partners
2010.12.15. 10:31
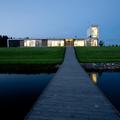 This Modern minimalist House in Farmstead,Lithuania designed by Architectural Bureau G.Natkevicius & Partners .The client is tourism company owner. Three member family house. A house is like a river barge thrown on the shore. The building designed across the entire width of the plot.…
This Modern minimalist House in Farmstead,Lithuania designed by Architectural Bureau G.Natkevicius & Partners .The client is tourism company owner. Three member family house. A house is like a river barge thrown on the shore. The building designed across the entire width of the plot.…
Surreal Minimal Glasshouse in Austria by Flöckner + Schnöll Architects
2010.12.12. 14:51
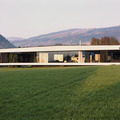 Austrian architects Maria Flöckner and Hermann Schnöll designed this house, which is located in a rural setting just south of Salzburg, Austria.From Architects:It describes a site in a rural setting which is at the same time specific and universal. The surrounding landscape is unique, but could…
Austrian architects Maria Flöckner and Hermann Schnöll designed this house, which is located in a rural setting just south of Salzburg, Austria.From Architects:It describes a site in a rural setting which is at the same time specific and universal. The surrounding landscape is unique, but could…
Beautiful Minimal Villa Design in Spain from AABE
2010.11.23. 17:13
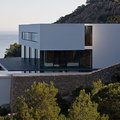 From Architects: Just like a path or road which comes to a dead end, the land becomes rippled before turning into a staircase which leads you down to the lower bridge from where you can appreciate the landscape in all its beauty. The living areas are enclosed by a single large window frame. The…
From Architects: Just like a path or road which comes to a dead end, the land becomes rippled before turning into a staircase which leads you down to the lower bridge from where you can appreciate the landscape in all its beauty. The living areas are enclosed by a single large window frame. The…
Perfect View - Minimal Villa near Lake Zurich by Gus Wüstemann,
2010.11.19. 11:06
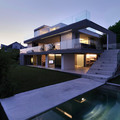 Feldbalz designed by Gus Wüstemann, a three-storey sculpture that contains the family life overlooking the Lake Zurich, Switzerland, where everybody meets and circulates on the first floor.The sculpture separates the parent’s area which is on the top and the children’s area which lies…
Feldbalz designed by Gus Wüstemann, a three-storey sculpture that contains the family life overlooking the Lake Zurich, Switzerland, where everybody meets and circulates on the first floor.The sculpture separates the parent’s area which is on the top and the children’s area which lies…
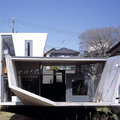 This is amazingly cool Japanese home, this time by the firm Power Unit Studio. It's called the "Y-House" and it is an absolute wonder in concrete.The house is cantilevered over a sloping suburban lot in Nagoya. Multiple levels flow down through the house, invoking the falling elevation of the site.…
This is amazingly cool Japanese home, this time by the firm Power Unit Studio. It's called the "Y-House" and it is an absolute wonder in concrete.The house is cantilevered over a sloping suburban lot in Nagoya. Multiple levels flow down through the house, invoking the falling elevation of the site.…
Minimalist O house in Chiba,Japan from Sou Fujimoto
2010.11.08. 13:37
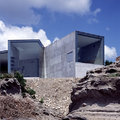 This is House O, weekend house was design by Sou Fujimoto Architects. This house located at a rocky stretch facing the Pacific Ocean with approaches sloping down to the water level in Chiba,Japan.Sou Fujimoto believes architect should create a better living environment to the end user. The wall…
This is House O, weekend house was design by Sou Fujimoto Architects. This house located at a rocky stretch facing the Pacific Ocean with approaches sloping down to the water level in Chiba,Japan.Sou Fujimoto believes architect should create a better living environment to the end user. The wall…
Sustainable Minimalism in Ermatingen, Switzerland from TEC ARCHITECTURE
2010.11.03. 16:23
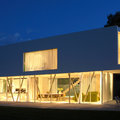 Constraints are good for design. Sustainable minimalism can be another set of constraints. Los Angeles and Switzerland-based tecARCHITECTURE firm, approach their projects with a strong green agenda. They have earned environmentally progressive credentials with their sustainable high-tech…
Constraints are good for design. Sustainable minimalism can be another set of constraints. Los Angeles and Switzerland-based tecARCHITECTURE firm, approach their projects with a strong green agenda. They have earned environmentally progressive credentials with their sustainable high-tech…
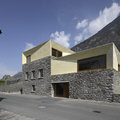 While extensions, renovations, alterations and restorations of existing buildings are a regular staple in most architects’ portfolios, few examples stand out or are as eye-catching as this recent project by Clavien Rossier architects. Located in the town of Charrat in the Valais…
While extensions, renovations, alterations and restorations of existing buildings are a regular staple in most architects’ portfolios, few examples stand out or are as eye-catching as this recent project by Clavien Rossier architects. Located in the town of Charrat in the Valais…
Amazing Renderings of Beautiful Houses - Part 3
2010.10.31. 11:25
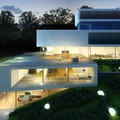 We all know the level of details that CG artists are able to achieve today with sophisticated 3D softwares and renderers. In this post, we feature a set of inspirational renders that showcase the brilliance that exist in this industry. Most of the houses shown below are in the midst of dreamy fairy…
We all know the level of details that CG artists are able to achieve today with sophisticated 3D softwares and renderers. In this post, we feature a set of inspirational renders that showcase the brilliance that exist in this industry. Most of the houses shown below are in the midst of dreamy fairy…
The Stone House 9 x 9 in Augsburg by Titus Bernhard Architekten
2010.10.30. 12:39
 Set in a suburban community of Augsburg, this house was built in the face of considerable resistance from municipal building authorities and the immediate neighborhood. The two-storied residence was conceived as an inhabitable sculpture for a couple, and as a statement…
Set in a suburban community of Augsburg, this house was built in the face of considerable resistance from municipal building authorities and the immediate neighborhood. The two-storied residence was conceived as an inhabitable sculpture for a couple, and as a statement…
Modern Atrial Cube House in Poland by KWK PROMES
2010.10.28. 11:18
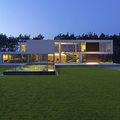 Located in Opole of Poland, this modern Poland house is situated on one hectare site near the forest. Due to its location, the design of the building opens up onto all sides with its terraces in an unrestricted manner, and the only way to get into the garden is through the atrium and the house.…
Located in Opole of Poland, this modern Poland house is situated on one hectare site near the forest. Due to its location, the design of the building opens up onto all sides with its terraces in an unrestricted manner, and the only way to get into the garden is through the atrium and the house.…

