Imaginative minimal Beach House inTodos Santos by Gracia Studio
2010.10.27. 14:16
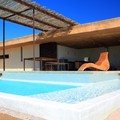 Located in the town where the hotel California sits. One hour south of La Paz Baja California Sur. There is a small magical town called Todos Santos. In witch our client had a vision of developing this 50,000 square foot lot and designing two houses, one for beach house rental and the other one…
Located in the town where the hotel California sits. One hour south of La Paz Baja California Sur. There is a small magical town called Todos Santos. In witch our client had a vision of developing this 50,000 square foot lot and designing two houses, one for beach house rental and the other one…
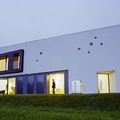 SUSI is a small residential house plus veterinarian’s office on the south slope of Puster Valley in South Tyrol. It was designed as a passive house without heating. Energy and cost efficiency required a compact volume; nevertheless, the living area had to be generous in…
SUSI is a small residential house plus veterinarian’s office on the south slope of Puster Valley in South Tyrol. It was designed as a passive house without heating. Energy and cost efficiency required a compact volume; nevertheless, the living area had to be generous in…
Fantastic Minimalist Summer House near Balaton,Hungary from Munkacsoport Architects
2010.10.18. 13:47
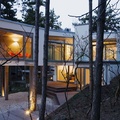 From Architects:The spaces of the house follow the archetype of the small Balaton-region summer houses. On the ground floor we have continuous spaces for an elegant social life: from the garden over the living room into the dinning room. On the first floor we designed small bedrooms and a bigger…
From Architects:The spaces of the house follow the archetype of the small Balaton-region summer houses. On the ground floor we have continuous spaces for an elegant social life: from the garden over the living room into the dinning room. On the first floor we designed small bedrooms and a bigger…
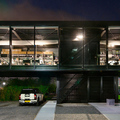 Made from glass and steel construction materials, this modern box-like transparent house has outstanding appearance. This detached house built in flexible, sustainability, industrial construction method, so domestic comfort achieved. Built to provide comfortable work office space…
Made from glass and steel construction materials, this modern box-like transparent house has outstanding appearance. This detached house built in flexible, sustainability, industrial construction method, so domestic comfort achieved. Built to provide comfortable work office space…
Chatswood House in Willoughby by MCK Architects
2010.10.13. 21:40
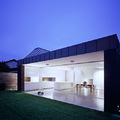 The Chatswood House is an alterations and additions to an existing California Bungalow house in a Heritage Conservation area of Willoughby Municipality.MCK’s core ideas, notions of journey, spatial experience, ambiguous space and interior/exterior transition, are all present in the Chatswood…
The Chatswood House is an alterations and additions to an existing California Bungalow house in a Heritage Conservation area of Willoughby Municipality.MCK’s core ideas, notions of journey, spatial experience, ambiguous space and interior/exterior transition, are all present in the Chatswood…
Modern Beach House Interior by Alex Popov
2010.10.11. 11:23
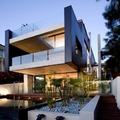 This House design, Whale beach house is located at the southern end of Whale Beach, Australia, an early idea was of a timber packing case fallen from a ship and washed to shore. Designed by Alex Popov architects, articulate the idea of a modernist approach to the peninsula’s…
This House design, Whale beach house is located at the southern end of Whale Beach, Australia, an early idea was of a timber packing case fallen from a ship and washed to shore. Designed by Alex Popov architects, articulate the idea of a modernist approach to the peninsula’s…
Modern Palabritas Beach house in Lima ,Peru by Jose Orrego
2010.10.08. 20:51
 Palabritas Beach House, recently completed by Peruvian firm Architect Jose Orrego, is a contemporary and stylish house designed to capture the view situated on the coast of Lima, Peru.The house is located on the first row of lots and was designed so that the architecture acted like a frame to the…
Palabritas Beach House, recently completed by Peruvian firm Architect Jose Orrego, is a contemporary and stylish house designed to capture the view situated on the coast of Lima, Peru.The house is located on the first row of lots and was designed so that the architecture acted like a frame to the…
Interesting Geometrical Cube House in Sesto ,Italy by Plasma Studio
2010.10.07. 20:32
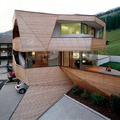 Of course, it is difficult to distinguish the cube in the Cube House by Plasma Studio, rather it is the geometry design of the house. Like most of the houses located on the gentle slopes the Cube House which is constructed in Sesto, Italy is on the one hand form a three-storey architectural…
Of course, it is difficult to distinguish the cube in the Cube House by Plasma Studio, rather it is the geometry design of the house. Like most of the houses located on the gentle slopes the Cube House which is constructed in Sesto, Italy is on the one hand form a three-storey architectural…
Beauty Minimalist Beton E-House in Tel Aviv from Axelrod Design
2010.10.06. 20:56
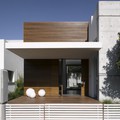 Axelrod Design has designed the eHouse which is located in Tel Aviv. The beauty of the eHouse is the marriage of livability and minimalist/Mediterranean design sense.eHouse is a single family house that was inhabited in 2008 and borrows from two traditions in architecture – a Mediterranean…
Axelrod Design has designed the eHouse which is located in Tel Aviv. The beauty of the eHouse is the marriage of livability and minimalist/Mediterranean design sense.eHouse is a single family house that was inhabited in 2008 and borrows from two traditions in architecture – a Mediterranean…
Fantastic modern house in Garby,Poland from NeoStudio Architekci
2010.10.03. 12:09
 Located in Garby, a place near Poznan, Poland, this original residential project belongs to NeoStudio Architekci, a company with a very inviting portfolio. We called the house “fun and fantastic” because we were fascinated by its design creativity. The architecture is simple and…
Located in Garby, a place near Poznan, Poland, this original residential project belongs to NeoStudio Architekci, a company with a very inviting portfolio. We called the house “fun and fantastic” because we were fascinated by its design creativity. The architecture is simple and…
Minimal Openhouse in Auckland by Fearon Hay Architects
2010.09.29. 16:51
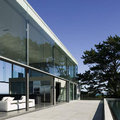 This awesome house is designed by Fearon Hay Architects which is located in Auckland, New Zealand. Amazing Cliff House that provides you beautiful scenery of lovely bay surely will refresh you every day. Open plan house design will help you to supply large numbers of sunlight and sea breeze.…
This awesome house is designed by Fearon Hay Architects which is located in Auckland, New Zealand. Amazing Cliff House that provides you beautiful scenery of lovely bay surely will refresh you every day. Open plan house design will help you to supply large numbers of sunlight and sea breeze.…
Modern Openhouse Interior in West Holliwood by Tocha Projects
2010.09.27. 21:02
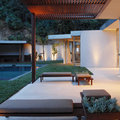 Erasing the boundaries that created between the inside and the surrounding nature, is an art. An art that is being constantly enhanced by vision of modern architects like Janna Levenstein (Tocha Projects) and structures like her remodeled West Hollywood home— the Rising Glen Residence. I…
Erasing the boundaries that created between the inside and the surrounding nature, is an art. An art that is being constantly enhanced by vision of modern architects like Janna Levenstein (Tocha Projects) and structures like her remodeled West Hollywood home— the Rising Glen Residence. I…
Contemporary Beach House in Sidney by Jorge Hrdina Architects
2010.09.26. 19:34
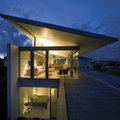 Created with a desire of having both the view and the only building to be in sight is what the Terrigal Beach House is. Built along the north shore of Sydney, Australia, Jorge Hrdina Architects was able to succeed on both of their goals with this house. It got a wonderful view…
Created with a desire of having both the view and the only building to be in sight is what the Terrigal Beach House is. Built along the north shore of Sydney, Australia, Jorge Hrdina Architects was able to succeed on both of their goals with this house. It got a wonderful view…
Modern Perfect Interior from Old Rustic House by Fromzone
2010.09.24. 15:55
 It’s a perfect work of olh house Renovation by interior designer Christian Speck of Formzone, originally it’s a 15th century house which was founded in 1186 and hasn’t any dwellers for last 100 years. Christian Speck remained the original exterior and many interior walls were covered with…
It’s a perfect work of olh house Renovation by interior designer Christian Speck of Formzone, originally it’s a 15th century house which was founded in 1186 and hasn’t any dwellers for last 100 years. Christian Speck remained the original exterior and many interior walls were covered with…
MOMO - Modern Minimal Modular by Grasshopper Studio
2010.09.23. 19:46
 Momo is a modern modular-based interpretation of the weekend cottage designed by Thomas Lind from Grasshopper Studio. The house contains two modular boxes of living space separated by an outdoor lounge area. The structure is covered with a tensile fabric roof structure and is…
Momo is a modern modular-based interpretation of the weekend cottage designed by Thomas Lind from Grasshopper Studio. The house contains two modular boxes of living space separated by an outdoor lounge area. The structure is covered with a tensile fabric roof structure and is…
Pitched Roof House by Chenchow Little Architects
2010.09.20. 20:59
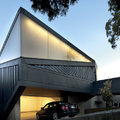 The Pitched Roof House by Chenchow Little Architects is probably the most interesting home I’ve seen in a long time. From the outside, you wouldn’t imagine that you could actually even FIT inside the home with its “pitched” roof and interesting geometrical shape. While from the inside,…
The Pitched Roof House by Chenchow Little Architects is probably the most interesting home I’ve seen in a long time. From the outside, you wouldn’t imagine that you could actually even FIT inside the home with its “pitched” roof and interesting geometrical shape. While from the inside,…
 Duncan greenhouse design, designed by Gareth Hoskins Architects, is situated in a historic walled garden in Fife, Scotland. This can be called “greenhouse gases” because nearly half of exterior walls made from glass. House plans determined by two thick, white walls provided contrast with the…
Duncan greenhouse design, designed by Gareth Hoskins Architects, is situated in a historic walled garden in Fife, Scotland. This can be called “greenhouse gases” because nearly half of exterior walls made from glass. House plans determined by two thick, white walls provided contrast with the…
Beautiful Glass House in Krakow from PCKO and MOFO Architects
2010.09.16. 07:06
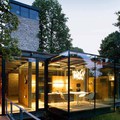 The “Jodlowa House” located in outside of Krakow Poland, created by PCKO Architects collaborated with MOFO Architects. This house design with open plan Glass concept, in order to minimize the environmental footprint and also invite the outdoor in this house was built in floating house…
The “Jodlowa House” located in outside of Krakow Poland, created by PCKO Architects collaborated with MOFO Architects. This house design with open plan Glass concept, in order to minimize the environmental footprint and also invite the outdoor in this house was built in floating house…
The Kona - Modern Residence by Belzberg Architects
2010.09.14. 20:32
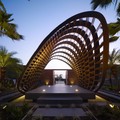 Belzberg Architects have recently completed the Kona Residence in Hawaii.Nestled between cooled lava flows, the Kona residence situates its axis not with the linearity of the property but rather with the axiality of predominant views available to the site. Within the dichotomy of natural…
Belzberg Architects have recently completed the Kona Residence in Hawaii.Nestled between cooled lava flows, the Kona residence situates its axis not with the linearity of the property but rather with the axiality of predominant views available to the site. Within the dichotomy of natural…
The Black Minimal in Great Barrier Island by Fearon Hay Architects
2010.09.12. 10:30
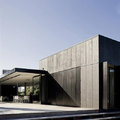 Fearon Hay Architects designed this contemporary house with dark exterior design. Situated near to the beach, this family home has a full access to enjoy the sea’s view. Inspired by two sheds that is linked by tarpaulin, the house is tried to present the idea into architectural design. The…
Fearon Hay Architects designed this contemporary house with dark exterior design. Situated near to the beach, this family home has a full access to enjoy the sea’s view. Inspired by two sheds that is linked by tarpaulin, the house is tried to present the idea into architectural design. The…
Modern Minimalist Japanese House Design by David Jay Weiner
2010.09.11. 15:52
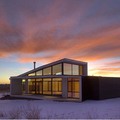 Modern japanese style house was designed by David Jay Weiner, Architects, P.C. Located in Crestone, Colorado, The house is inspired by traditional Japanese architecture, but with touches of modern style. This 1600 square foot residence has three large indoor spaces: a large room consisting…
Modern japanese style house was designed by David Jay Weiner, Architects, P.C. Located in Crestone, Colorado, The house is inspired by traditional Japanese architecture, but with touches of modern style. This 1600 square foot residence has three large indoor spaces: a large room consisting…

