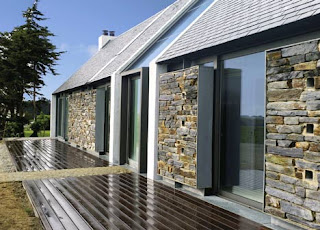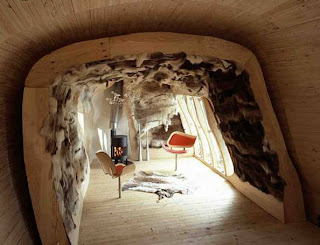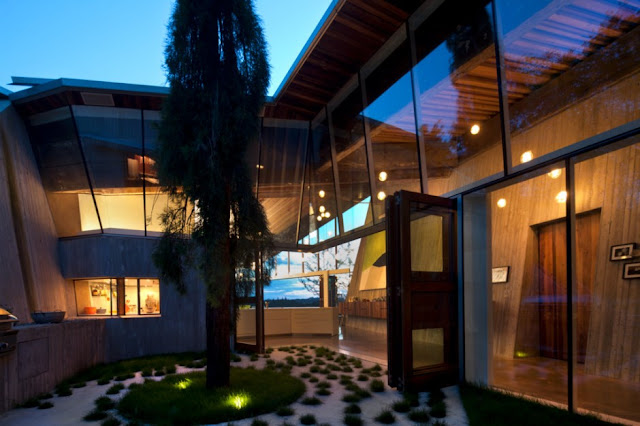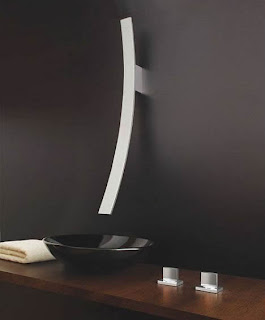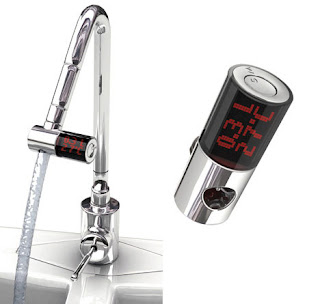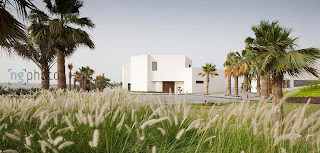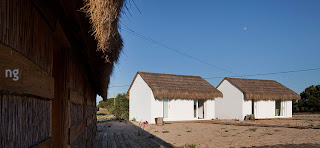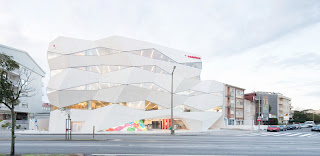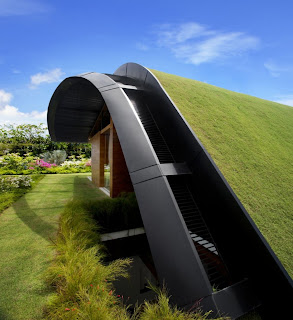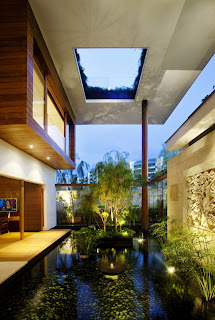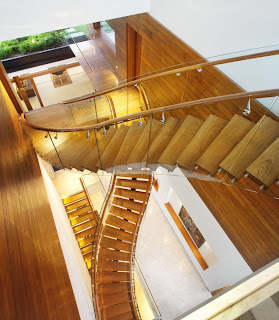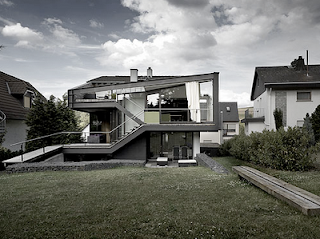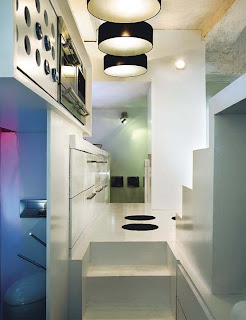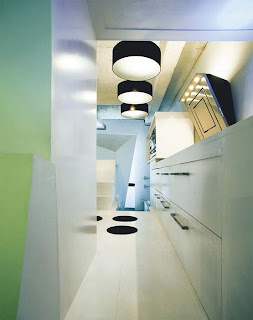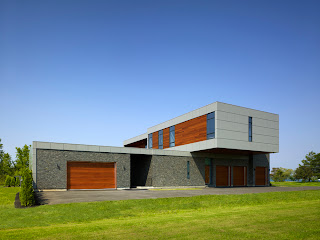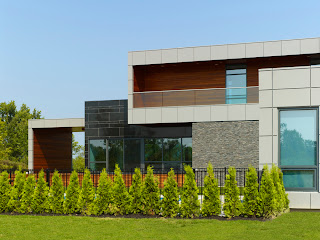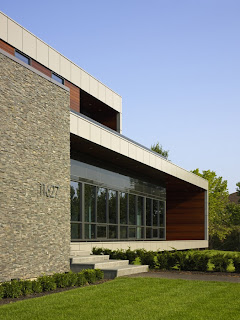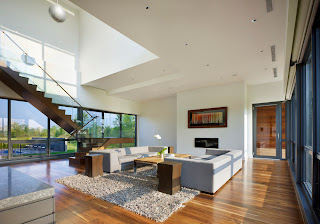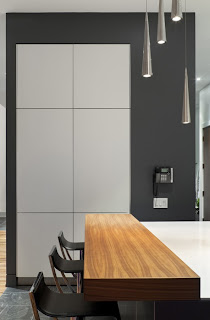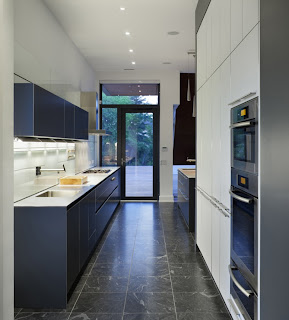Modern Island House in Brittany, France by Opus 5
2011.03.07. 21:01
The Organic Eco Accordion House by 24H Studio - Organikus Öko Harmónikaház az erdő közepén
2011.03.06. 16:35
 While this cabin looks spookily lizard-like, its unusual structure was created in response to Swedish environmental building regulations. The solar-powered off-grid cabin is owned and designed by Maartje Lammers and Boris Zeisser of 24H Architecture as a family summer vacation retreat in southern Sweden’s Glaskogen nature reserve. The locals of the lakeside area affectionately call the house “Dragspelhuset,” or Accordion House because a room of the house is capable of extending outwards over the nearby stream.
While this cabin looks spookily lizard-like, its unusual structure was created in response to Swedish environmental building regulations. The solar-powered off-grid cabin is owned and designed by Maartje Lammers and Boris Zeisser of 24H Architecture as a family summer vacation retreat in southern Sweden’s Glaskogen nature reserve. The locals of the lakeside area affectionately call the house “Dragspelhuset,” or Accordion House because a room of the house is capable of extending outwards over the nearby stream. Ezt az erdőben megbúvó bizar exteriőrrel és még bizarabb belső enteriőrű öko weekend házat egy svéd nemzeti parkba tervezte a 24H építész Studió.A ház kubusa harmónikaszerűen szétcsúsztatható így alap állapotban egy kis kunyhót látunk, amikor széthúzódik kapja meg teljes nagyságát és így már egy kényelmes kis hétvégiház.
Ezt az erdőben megbúvó bizar exteriőrrel és még bizarabb belső enteriőrű öko weekend házat egy svéd nemzeti parkba tervezte a 24H építész Studió.A ház kubusa harmónikaszerűen szétcsúsztatható így alap állapotban egy kis kunyhót látunk, amikor széthúzódik kapja meg teljes nagyságát és így már egy kényelmes kis hétvégiház.The Modern Geometrical 23.2 House near Vancouver, Canada by Omer Arbel
2011.03.05. 09:31
Kanadában Vancouver mellett épült meg ez a geometrikus,rengeteg törést és ferde falsíkot tartalmazó modern családi villa, amelynek terveit Omer Arbel és építész irodája készítette el. A minden hagyományos klisét elvető különleges főleg fa ,fém és üveg kombinálásával létrehozott exteriőr kiválló példája annak hogy a modern építészet mennyíre sokszínű fomavilággal bírhat. A belső enteriőr is igazodik a ház ferde vonalihoz, rengeteg fa használattal , óriási üvegfelületekkel és szerkezeti acéltartókkal teszik különlegessé az amúgy beépített bútoraiban minimalista vonalakat követő lakás belsőt.

Fantastic Funky Faucets and Futuristic Faucet Designs
2011.03.02. 20:31
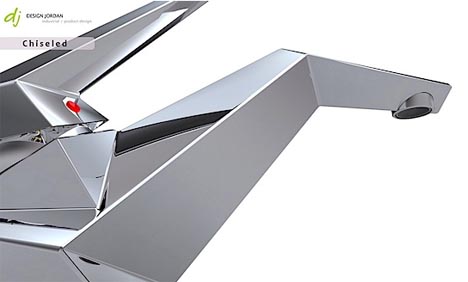 While most homes these days are all about standard faucets, modern design is taking over with sleek curves, elegant edges and smart shapes. And since the future is all about interacting with water in the funniest, yet most stylish possible way, here is an amazing list with probably the best faucets you’ve ever seen so far.
While most homes these days are all about standard faucets, modern design is taking over with sleek curves, elegant edges and smart shapes. And since the future is all about interacting with water in the funniest, yet most stylish possible way, here is an amazing list with probably the best faucets you’ve ever seen so far. Itt van egy kis ízelítő a közeljövő csaptelep újdonságaiból , van amelyik formájával egyedi design-jával míg mások tecnikai újdonságaival hívja fel magára a figyelmet ........persze van amelyik mindkettővel..:)
Itt van egy kis ízelítő a közeljövő csaptelep újdonságaiból , van amelyik formájával egyedi design-jával míg mások tecnikai újdonságaival hívja fel magára a figyelmet ........persze van amelyik mindkettővel..:)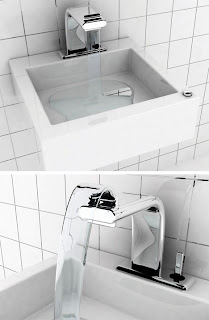
The Technique and Interesting Architecture Photographer Nelson Garrido
2011.03.02. 09:08
 've already published some architecture posts with amazing photos, and if you realize, a lot of them are from the same phtographer, he's the portuguese Nelson Garrido. His technique and style for photos like those are simply awesome. The lights and colors bring even more value to each project. And as this is not enough, he also has some experiments and food pictures that are also beautiful!
've already published some architecture posts with amazing photos, and if you realize, a lot of them are from the same phtographer, he's the portuguese Nelson Garrido. His technique and style for photos like those are simply awesome. The lights and colors bring even more value to each project. And as this is not enough, he also has some experiments and food pictures that are also beautiful! Folytatjuk a sort amelyben kiválló fotográfusok nagyszerű munkáit is bemutatjuk hisz nélkülük avilág építészeinek munkái nem juthatnának el hozzánk , és az ő megfogalmazásuk , látásmódjuk sokszor inkább hozzátesznek az egyes épületek vizuális értékéhez. Mai választottunk Nelson Garrido akinek rengeteg képével találkozhattunk már akár itt a blogunkban akár más építészeti blogban. Technikás egyedi stílusával , gyönyörű színdinamikájú képeivel magával ragadja a szemlélődőt.
Folytatjuk a sort amelyben kiválló fotográfusok nagyszerű munkáit is bemutatjuk hisz nélkülük avilág építészeinek munkái nem juthatnának el hozzánk , és az ő megfogalmazásuk , látásmódjuk sokszor inkább hozzátesznek az egyes épületek vizuális értékéhez. Mai választottunk Nelson Garrido akinek rengeteg képével találkozhattunk már akár itt a blogunkban akár más építészeti blogban. Technikás egyedi stílusával , gyönyörű színdinamikájú képeivel magával ragadja a szemlélődőt.

The Beautiful Luxory Tropical Beach House in Singapore from Guz Architects - Trópusi Lxusvilla tervezés Szingapúrból
2011.03.01. 08:28
 Meera House the draft of Guz Architects in Singapore precisely in Sentosa Island, Meera House located in a residence on the beach, With studywalls and the design of Meera House, the swimming pool is also designed very unique. For the interior side of Meera House no less unique but comfort table and luxurious impression remains. Wind from the sea add to the coolness of this house. The walls of glass are widely used, many open spaces to relax while enjoying the tranquil beauty of the surrounding islands and gardens can also be a place for kids to play. The walls are also partially covered with timber, add a natural impression.
Meera House the draft of Guz Architects in Singapore precisely in Sentosa Island, Meera House located in a residence on the beach, With studywalls and the design of Meera House, the swimming pool is also designed very unique. For the interior side of Meera House no less unique but comfort table and luxurious impression remains. Wind from the sea add to the coolness of this house. The walls of glass are widely used, many open spaces to relax while enjoying the tranquil beauty of the surrounding islands and gardens can also be a place for kids to play. The walls are also partially covered with timber, add a natural impression.Meera House - ezt a nevet kapta ez a gyünyörű Trópusi luxus villa amelyet Szingapúrban Sentosa szigetén építettek fel , és amelynek tervezője az ugyancsak Szingapúri tervező csapat a Guz Architects volt. A képeket elnézve a ház egyedi modern exteriőrén kívül megakad a szemünk a medencén amely üvegfalain keresztül áttekinthetünk rajta , a házon belülről pedig olyan hatása van mintha egy óriási akváriumban úsznánk. A Villa tervezésekor fontos szempont volt az egyediségen modernista megfogalmazás mellett a természetközeli és a környezettudatos építészet ezért látunk rengeteg fa és kő használat mellett zöldtetőt a házon.
House Renovation with Geometrical Elements in Frankfurt am Main
2011.02.28. 11:49
 Rendkívűl látványos példa meglévő családi ház többgenerációs családi házzá való alakítására ez a Frankfurt am Main- ba megvalósult koncepció amelynek tervezője a német Reinhardt Jung és építész irodája voltak.
Rendkívűl látványos példa meglévő családi ház többgenerációs családi házzá való alakítására ez a Frankfurt am Main- ba megvalósult koncepció amelynek tervezője a német Reinhardt Jung és építész irodája voltak.Modern and Futuristic Small Appartment Interior by Garcia & Ruiz - Futurisztikus és Modern belsőépítészet egy kis alapterületű lakásban
2011.02.27. 14:54
‘The Inhabited Fold” is what its makers would like to call it. We would call it a peek into a new way of life. Made to showcase a vision of what the future might hold. Whirlpool gives the onlookers several chances to gasp for comfort. But the nonconformist design won’t let you. This design is so not what you would find even in the architectural design plans; we’d back slap its designers for some real out-of-the-box thinking. A white geometrical structure runs across the entire house, splitting private spaces from others and hiding stairs too. It is cleverly designed, with oblique lines that capture the eye along with some nifty use of light and shade. It is unlike anything we have seen before.
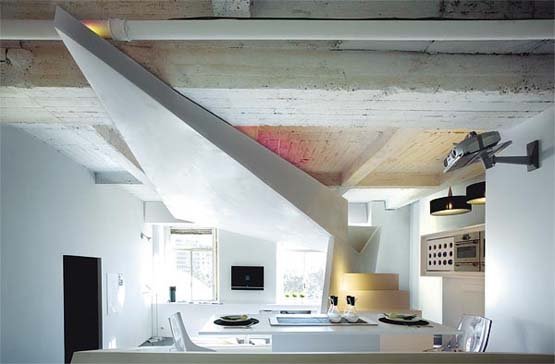 Hogy ma már a belsőépítészet terén szinte nincs megvalósíthatatlan terv ezt támasztja alá Garcia & Ruiz építészek álltal megállmodott és kivitelezett kisméretű nonkonformista appartman , amely futurisztikus térformálásával tényleg meghökkenti még a sokat látott bloggert is. Egy fehér geometrikus szerkezet fut végig a lakáson és öleli át a hálószobát és zseniálisan használja fel a kompozícióhoz a különböző fényeket ill. a tárgyak árnyékait.
Hogy ma már a belsőépítészet terén szinte nincs megvalósíthatatlan terv ezt támasztja alá Garcia & Ruiz építészek álltal megállmodott és kivitelezett kisméretű nonkonformista appartman , amely futurisztikus térformálásával tényleg meghökkenti még a sokat látott bloggert is. Egy fehér geometrikus szerkezet fut végig a lakáson és öleli át a hálószobát és zseniálisan használja fel a kompozícióhoz a különböző fényeket ill. a tárgyak árnyékait.Elegant minimalist Riverhouse in Niagara Falls, Ontario from Zerafa Studio - Elegáns Minimalista Családi ház tervezés Ontárióból
2011.02.26. 10:17
Elegáns Minimal Folyóparti házat tervezett a Zerafa építész stúdio Niagara Falls-ba, Ontario államba- gyönyörű kilátással a Niagara folyóra. A ház kubusa válltozatos képet mutat ,itt ott ki be ugrálásokkal konzolos kinyúlásokkal teszi válltozatossá az amúgy is fantasztikus anyaghasználattal ( fa, kő, alumínium panel) és texturázottsággal rendelkező exteriőrt. Az óriási földig érő nyílászárókon keresztül rengeteg fény ömlik be a házba ahol a belső enteriőr tervezés is letisztult,világos, könnyed vonalvezetésű.
Stylish,Modern and Intelligent Children Bedroom Design Ideas - Modern gyerekszoba design ötletek
2011.02.24. 13:23
 Hogy milyen a megfelelő gyermekszoba , legyen modern , funkcionális , jó hely kihasználású, vagy esetleg egyedi bútorozású? Erre adunk egy két ötletet, hogy megkönnyítsük a döntést. Nyílván a tervezésnél számba kell venni gyermekeink életkorát,számát és a rendelkezésre álló helyet, ahhoz hogy a végén minden szempontból megfeleljen a számunkra ill. a gyermekeink számára is.
Hogy milyen a megfelelő gyermekszoba , legyen modern , funkcionális , jó hely kihasználású, vagy esetleg egyedi bútorozású? Erre adunk egy két ötletet, hogy megkönnyítsük a döntést. Nyílván a tervezésnél számba kell venni gyermekeink életkorát,számát és a rendelkezésre álló helyet, ahhoz hogy a végén minden szempontból megfeleljen a számunkra ill. a gyermekeink számára is.The Futuristic and Surreal Furniture design by Alexander Petunin - Modern futurisztikus bútor design
2011.02.23. 20:20
Fantastic Leo Burnett Office in Singapore by Ministry of Design - Modern Design iroda kialakítás Szingapúrból
2011.02.23. 12:56
 Egy szingapúri reklámügynökség a Leo Burnett megbízásából készült ez a fantasztikus iroda enteriőr kialakítás amit az ugyancsak szingapúri tervezőcsapat a Ministry of Design követett el.
Egy szingapúri reklámügynökség a Leo Burnett megbízásából készült ez a fantasztikus iroda enteriőr kialakítás amit az ugyancsak szingapúri tervezőcsapat a Ministry of Design követett el.
The Geometrical R House in Schondorf, Germany by Bembé Dellinger
2011.02.22. 14:08
Called House R, the building features 380 acrylic cylinders that puncture the building’s façade right through to the interior walls.Floor-to-ceiling glazing wraps around the building, providing panoramic views of the landscape and flooding the interior spaces with natural light.
 Érdekes geometrikai formájú minimál családi házat tervezett Bembé Dellinger. német építész és irodája. A németországban az Ammersee partján Scondorfban felépült ház érdekessége a homlokzatba integrállt akril hengerek, amelyek nem csak homlokzat design-t adnak hanem az épület fénnyel kevésbé ellátott helyiségeibe ezeken az akril hengereken keresztül jut természetes fény.
Érdekes geometrikai formájú minimál családi házat tervezett Bembé Dellinger. német építész és irodája. A németországban az Ammersee partján Scondorfban felépült ház érdekessége a homlokzatba integrállt akril hengerek, amelyek nem csak homlokzat design-t adnak hanem az épület fénnyel kevésbé ellátott helyiségeibe ezeken az akril hengereken keresztül jut természetes fény. Nagyon érdekes minimalista exteriőrrel rendelkező 3 szintes vasbeton kockát tervezett a Japán építész Yasutaka Yoshimura , Tokyotól egy órányira az óceán partjára.Az épület változatos nyílászáróin keresztül kivételes kilátás nyílik a végtelen óceánra valamint a Fuji hegyre. A belső enteriőr is igazodik a ház stílusához , letisztult modern vonalak és ötletes berendezések jellemzik a belső tereket.
Nagyon érdekes minimalista exteriőrrel rendelkező 3 szintes vasbeton kockát tervezett a Japán építész Yasutaka Yoshimura , Tokyotól egy órányira az óceán partjára.Az épület változatos nyílászáróin keresztül kivételes kilátás nyílik a végtelen óceánra valamint a Fuji hegyre. A belső enteriőr is igazodik a ház stílusához , letisztult modern vonalak és ötletes berendezések jellemzik a belső tereket.

Modern Contemporary Rural House in Zoermeer ,NL by Arjen Reas - Modern szalmatetős családi ház Hollandiából
2011.02.18. 13:59
 Nagyon érdekes Modern szalmatetős házra bukkantunk , amelyet Hollandiába, Zoermeer városába tervezte Arjen Reas és tervező csapata. Az épület modernista vonásai ellenére nem távolodik el a hagyományoktól, ill.hagyományos építési módoktól ,a vidéki életérzést ötvözi a modern kortárs építészetre jellemző tervezői koncepciókkal. A fúzió eredménye egy olyan tiszta és kalandos épületdesign amely hosszútávon is megőrzi jellegét valamint hagyományos épületekre jellemző formavilága sem lesz divatjamúlt.
Nagyon érdekes Modern szalmatetős házra bukkantunk , amelyet Hollandiába, Zoermeer városába tervezte Arjen Reas és tervező csapata. Az épület modernista vonásai ellenére nem távolodik el a hagyományoktól, ill.hagyományos építési módoktól ,a vidéki életérzést ötvözi a modern kortárs építészetre jellemző tervezői koncepciókkal. A fúzió eredménye egy olyan tiszta és kalandos épületdesign amely hosszútávon is megőrzi jellegét valamint hagyományos épületekre jellemző formavilága sem lesz divatjamúlt. Arthur Casas, principal of Studio Arthur Casas, is an international architect who studied in São Paulo, Brazil. With offices in both São Paulo and New York City, he and his firm specialize in contemporary spaces and is known for developing both residential and commercial projects derived from “very characteristic forms”.One such example of Casas’ modern architecture is the 2008 Iporanga residence in São Paulo. With this project, Casas takes into account the preexisting forest landscape of the home’s site to integrate design and nature. Functional design elements of the home include hidden sliding doors in walls that can be revealed or concealed to either bound spaces or open up the floor plans to other rooms or to the outside. There is also a roof garden directly visible from an upper level bedroom.
Arthur Casas, principal of Studio Arthur Casas, is an international architect who studied in São Paulo, Brazil. With offices in both São Paulo and New York City, he and his firm specialize in contemporary spaces and is known for developing both residential and commercial projects derived from “very characteristic forms”.One such example of Casas’ modern architecture is the 2008 Iporanga residence in São Paulo. With this project, Casas takes into account the preexisting forest landscape of the home’s site to integrate design and nature. Functional design elements of the home include hidden sliding doors in walls that can be revealed or concealed to either bound spaces or open up the floor plans to other rooms or to the outside. There is also a roof garden directly visible from an upper level bedroom.The construction of Iporanga utilizes large amounts of sustainable massive wood on the structure’s many facades, which helps lessen the home’s ecological footprint in its forest surroundings. The home’s footprint wraps around an outdoor pool. Here, you get a sense of the massive wooden planks on the façade.The home also has a fresh, modern interior design, fusing modern aesthetics and native accents.
 Arthur Casas Brazil születésű ma már nemzetközi hírnévnek örvendő építész tervező irodája nevéhez fűződik ez az elegáns modern luxus villa kialakítás amely Brazíliába São Paulo -ba épült fel. A ház exteriőrét az Openhouse stílusjegyeket viselő kocka architectúrája, az azt meg meg törő padlóig érő nyílászárói , egyedi fa homlokzatburkoló elemei , valamint terméskővel rakott falfelületei teszik egyedivé és nagyszerű kortárs tervezői alkotássá. A nagy műgonddal megtervezett szellős, világos belső tereibe , üveg fa és kő használatával varázsol meleg családi otthont a tulajdonosoknak.A házhoz tartozik egy kivételes trópikus kert, amelybe belefut a terasz, és az abba integrált medence, amelynek partján ilyen környezetben igen könnyen menne a relaxáció.
Arthur Casas Brazil születésű ma már nemzetközi hírnévnek örvendő építész tervező irodája nevéhez fűződik ez az elegáns modern luxus villa kialakítás amely Brazíliába São Paulo -ba épült fel. A ház exteriőrét az Openhouse stílusjegyeket viselő kocka architectúrája, az azt meg meg törő padlóig érő nyílászárói , egyedi fa homlokzatburkoló elemei , valamint terméskővel rakott falfelületei teszik egyedivé és nagyszerű kortárs tervezői alkotássá. A nagy műgonddal megtervezett szellős, világos belső tereibe , üveg fa és kő használatával varázsol meleg családi otthont a tulajdonosoknak.A házhoz tartozik egy kivételes trópikus kert, amelybe belefut a terasz, és az abba integrált medence, amelynek partján ilyen környezetben igen könnyen menne a relaxáció.
The Elegant and Interesting Minneopolis Penthouse by Altus Architects
2011.02.16. 20:11
 From Architect:The design of this home is intended to maximize the daylight established by the floor to ceiling glass, and to celebrate the panoramic views of the city. The space is organized without walls, but by edges of differing wood cabinet elements that organize the spaces, but do not enclose. Private spaces such as bathrooms are treated as small stone masses within the space that do not reach the ceiling. Floating wall planes organize the circulation from the master suite to the living area. Within the living area, hanging panels of curved stainless steel mesh and marble dust plaster define the dining room or roll away to open the entire living area for entertainment flexibility. As well, the kitchen can be entirely open or enclosed by translucent glass doors. The owner’s art collection is carefully organized and integrated within the sculptural elements of the architecture, creating a seamless integration. The exterior terraces incorporate stainless planters of perennials and ornamental grasses.
From Architect:The design of this home is intended to maximize the daylight established by the floor to ceiling glass, and to celebrate the panoramic views of the city. The space is organized without walls, but by edges of differing wood cabinet elements that organize the spaces, but do not enclose. Private spaces such as bathrooms are treated as small stone masses within the space that do not reach the ceiling. Floating wall planes organize the circulation from the master suite to the living area. Within the living area, hanging panels of curved stainless steel mesh and marble dust plaster define the dining room or roll away to open the entire living area for entertainment flexibility. As well, the kitchen can be entirely open or enclosed by translucent glass doors. The owner’s art collection is carefully organized and integrated within the sculptural elements of the architecture, creating a seamless integration. The exterior terraces incorporate stainless planters of perennials and ornamental grasses. Ennek a Minneopolisi Penthouse lakásnál a tervezői szempontok közül a legfontosabb irányelv az volt hogy a belső enteriőr elegáns bútoraival , design mobiliáival , eltolható íves falaival nyitott konyhájával , ne akadályozzák az óriási padlótol a plafonig érő ablakokon beömlő fényt, ami minél több helyre eljusson a lakásba s közben hogy élvezni lehessen a gyönyörű kilátást a városra. A második legfontosabb irányelv pedig az volt hogy a tulajdonos műgyüjteménye méltó háttérbe , tárolóhelyekre ill megfelelő környezetbe kerüljön.
Ennek a Minneopolisi Penthouse lakásnál a tervezői szempontok közül a legfontosabb irányelv az volt hogy a belső enteriőr elegáns bútoraival , design mobiliáival , eltolható íves falaival nyitott konyhájával , ne akadályozzák az óriási padlótol a plafonig érő ablakokon beömlő fényt, ami minél több helyre eljusson a lakásba s közben hogy élvezni lehessen a gyönyörű kilátást a városra. A második legfontosabb irányelv pedig az volt hogy a tulajdonos műgyüjteménye méltó háttérbe , tárolóhelyekre ill megfelelő környezetbe kerüljön.The Fantastic Luxory Design Villa in L.A. by Brett Barrett - Modern Luxus Villa Los Angeles-ben
2011.02.15. 13:12
 Brett Barrett Designer és ingatlanos nevéhez fűződik ez a csodálatos kivitelű design villa amelyet a Hollywood-i domboldalban építettek fel Los Angelesben. Mint az exteriőr, mint pedig az enteriőr tekintetében izléses és tökéletesen harmónikus designt hozott létre a tervező, a színek és a textúrák mesteri egymásba csúszó kombinálásával az finom anyag használataival, beépített bútoraival és design mobiliáival pedig kényelmes otthonos belső enteriőr jött létre. A négy hálószobás ,öt fürdőszobás Villa rendelkezik még moziszobával , óriási garázzsal, valamint egy fantasztikus különleges kialakítású medencével amely a képek alapján igazi éke a háznak, amelyet mellesleg 22 millió dollárért adtak el.
Brett Barrett Designer és ingatlanos nevéhez fűződik ez a csodálatos kivitelű design villa amelyet a Hollywood-i domboldalban építettek fel Los Angelesben. Mint az exteriőr, mint pedig az enteriőr tekintetében izléses és tökéletesen harmónikus designt hozott létre a tervező, a színek és a textúrák mesteri egymásba csúszó kombinálásával az finom anyag használataival, beépített bútoraival és design mobiliáival pedig kényelmes otthonos belső enteriőr jött létre. A négy hálószobás ,öt fürdőszobás Villa rendelkezik még moziszobával , óriási garázzsal, valamint egy fantasztikus különleges kialakítású medencével amely a képek alapján igazi éke a háznak, amelyet mellesleg 22 millió dollárért adtak el.The Contemporary Metal Cladding House in Hooper’s Island by David Jameson Architect
2011.02.14. 13:59
 This 2,200 square-foot residence is located on a Chesapeake Bay barrier island near the Blackwater National Wildlife Refuge, an estuarine marshland ecosystem, and an important stop along the Atlantic Flyway. The project conceptually fuses architectonic form with the natural elements of the site. Positioned between a salt meadow marsh, a pine forest, and the bay, the architecture is conceived to be at one with the water, the horizon, and the sky. The idea of an elemental architecture is explored in the relationship between the simple form of the building and the agrarian structures that dot the surrounding area. The house is used with various degrees of frequency and intensity depending on the weather and the number of guests. For this reason, the house is composed of several separate cabins that can be locked down or conditioned and inhabited as needed. Although the cabins are individual buildings, they are linked visually by the exterior metal cladding and coplanar sloped roofs.
This 2,200 square-foot residence is located on a Chesapeake Bay barrier island near the Blackwater National Wildlife Refuge, an estuarine marshland ecosystem, and an important stop along the Atlantic Flyway. The project conceptually fuses architectonic form with the natural elements of the site. Positioned between a salt meadow marsh, a pine forest, and the bay, the architecture is conceived to be at one with the water, the horizon, and the sky. The idea of an elemental architecture is explored in the relationship between the simple form of the building and the agrarian structures that dot the surrounding area. The house is used with various degrees of frequency and intensity depending on the weather and the number of guests. For this reason, the house is composed of several separate cabins that can be locked down or conditioned and inhabited as needed. Although the cabins are individual buildings, they are linked visually by the exterior metal cladding and coplanar sloped roofs.Interiors, as well, are shaped by what lies beyond the house’s confines. Glass walls, or “view portals,” frame undulating waves of salt-meadow grasses and expansive water vistas, and the concrete floors continue outside onto covelike porches protected by deep overhangs and extended exterior walls. Reclaimed Douglas fir cladding provides a warm counterpoint to the metal surfaces outside and, while creating durable surfaces, makes reference to the hunting cabins that populate the area. In the kitchen, glass doors slide open to an ipé-wood runway, which leads to the pool, partly elevated above ground because of the water table.
 Ez a kicsit több mint kétszáz négyzetméter alapterületű modern tervezésű rezidencia a Blackwater National Wildlife nemzeti park Chesapeake Bay nevű szigetén épült fel ,körbevéve mocsarakkal és háborítatlan természettel. A ház egyedi modernista formavilága , lemez burkolatú architektúrája, óriási nyílászárói nem igazán tájba olvadó exteriőre, valahogy még is zseniális és elgondolkodtató.A házat egyébként különböző gyakorisággal használják a tulajdonosai, ez függ a vendégektől és a időjárástól is, de minden esetre az egymással összekötött kabinok- lakóegységek egyenként is kiiktathatók , lezárhatók.
Ez a kicsit több mint kétszáz négyzetméter alapterületű modern tervezésű rezidencia a Blackwater National Wildlife nemzeti park Chesapeake Bay nevű szigetén épült fel ,körbevéve mocsarakkal és háborítatlan természettel. A ház egyedi modernista formavilága , lemez burkolatú architektúrája, óriási nyílászárói nem igazán tájba olvadó exteriőre, valahogy még is zseniális és elgondolkodtató.A házat egyébként különböző gyakorisággal használják a tulajdonosai, ez függ a vendégektől és a időjárástól is, de minden esetre az egymással összekötött kabinok- lakóegységek egyenként is kiiktathatók , lezárhatók.A belső terekben is a külsőre jellemző modern minimál enteriőr lett kialakítva ,csiszolt lakkozott beton padlóval és design mobiliákkal, az otthonosságot és a melegséget a lakkozott Douglas fenyő falburkolatra bízták.

Luxory Minimalist Glass Home by Swiss Fine Line - A Modern Minimál Családi ház Svájcból
2011.02.08. 09:30
 Award-winning architecture firm Swiss Fine Line created this stunning coastal house design to frame the spectacular views. Set along a shoreline, this glass wall house features a glazed and stone facade, with windows lining the entire main floor and the majority of the second. But once you take in the surroundings, you’ll understand why glass is such a dominant material of choice – visions of water and shorelines are yours from virtually any point in the home, which is largely an open concept house plan. Rich dark hardwood finished floors are a contemporary contrast to the clean neutral palette, and the eclectic yet minimalist interiors. Outdoor entertaining areas invite living from inside out.
Award-winning architecture firm Swiss Fine Line created this stunning coastal house design to frame the spectacular views. Set along a shoreline, this glass wall house features a glazed and stone facade, with windows lining the entire main floor and the majority of the second. But once you take in the surroundings, you’ll understand why glass is such a dominant material of choice – visions of water and shorelines are yours from virtually any point in the home, which is largely an open concept house plan. Rich dark hardwood finished floors are a contemporary contrast to the clean neutral palette, and the eclectic yet minimalist interiors. Outdoor entertaining areas invite living from inside out. A Svájci székhelyű konstruktőr cég a Swiss Fine Line nevéhez fűződik ez a minimál stílusú luxus családi otthon. A ház egyszintes kompozíciója, kivételes látvány és design elemei mint az exteriőrt mint pedig az enteriőrt tekintve példaértékű minden a stílushoz közel álló tervezőnek és esetleges építtetőnek.A Swiss Fine Line akinek több hasonló kivitelű referencia is sorakozik a portfóliójában , ez esetben is nagy műgonddal és szaktudással végezte feladatát, ezt bizonyítja több építészeti díj és elismerés is.Az óriási üvegablakok mögött kitárulkozó belső enteriőr is hasonlóan az exteriőrhöz feszes modern, minimál de abszolút otthonos stílusban megkomponált. Ízlésesen kiválasztott design mobiliái ,világítótestjei, belső térelhatároló üvegfalai ,terméskővel rakott falszakaszai kivételes atmoszférát kínálnak a ház tulajdonosainak.
A Svájci székhelyű konstruktőr cég a Swiss Fine Line nevéhez fűződik ez a minimál stílusú luxus családi otthon. A ház egyszintes kompozíciója, kivételes látvány és design elemei mint az exteriőrt mint pedig az enteriőrt tekintve példaértékű minden a stílushoz közel álló tervezőnek és esetleges építtetőnek.A Swiss Fine Line akinek több hasonló kivitelű referencia is sorakozik a portfóliójában , ez esetben is nagy műgonddal és szaktudással végezte feladatát, ezt bizonyítja több építészeti díj és elismerés is.Az óriási üvegablakok mögött kitárulkozó belső enteriőr is hasonlóan az exteriőrhöz feszes modern, minimál de abszolút otthonos stílusban megkomponált. Ízlésesen kiválasztott design mobiliái ,világítótestjei, belső térelhatároló üvegfalai ,terméskővel rakott falszakaszai kivételes atmoszférát kínálnak a ház tulajdonosainak.
The first thing that Daniel Libeskind will tell you about The Villa, his limited-edition residential offering, is that it’s not a prefab house. Yes, it is largely constructed in a factory before being delivered by flatbed truck to a site and bolted together. Yes, there is more or less a kit of parts that buyers can choose from. But this is not your average mobile or tract home.But To begin with, the builder, German-based firm Proportion, will only make 30 Villas, and these will be sold with regional exclusivity—meaning that only one will be placed within a given area, so you will never see clusters of them. Furthermore, The Villa is a high-end product, as its price tag—$2 million to $3.5 million—attests, built to last, with a crowd of high-technology systems calibrated to meet the most stringent of the world’s sustainability guidelines. It is a fine-crafted object of careful detailing, as can only be efficiently achieved within a shop. The nearest corollary might be purchasing a luxury automobile, where the model is set but the customer selects the paint, the interior, the size of the engine, and other custom features before it rolls off the factory line.
 Ezt a modern Geometrikus formákkal rendelkező villát Svájcban Orselina városában helyezték el és építették össze egy 2800 m2 es gyönyörű panorámával rendelkező magaslaton.A prémium anyagokból és minőségben felépült villa ,azon 30 villák egyike amelyet a német sztárépítész Daniel Libeskind álmodott meg és akar felépíteni a világon bárhova , egy kitétel van az áron kívül ami anyagminőségektől és belső kialakítások függvényében 2-3,5 millió dollár között mozog, az hogy a tervező régiókra osztotta a világot és egy azon régióba nem épülhet még egy ház. Úgy tekintenek Libeskind házára mint akár egy luxusautóra , itt is ugyanúgy kiválaszthatjuk a színeket a formákat a mobiliákat a burkolatokat stb.
Ezt a modern Geometrikus formákkal rendelkező villát Svájcban Orselina városában helyezték el és építették össze egy 2800 m2 es gyönyörű panorámával rendelkező magaslaton.A prémium anyagokból és minőségben felépült villa ,azon 30 villák egyike amelyet a német sztárépítész Daniel Libeskind álmodott meg és akar felépíteni a világon bárhova , egy kitétel van az áron kívül ami anyagminőségektől és belső kialakítások függvényében 2-3,5 millió dollár között mozog, az hogy a tervező régiókra osztotta a világot és egy azon régióba nem épülhet még egy ház. Úgy tekintenek Libeskind házára mint akár egy luxusautóra , itt is ugyanúgy kiválaszthatjuk a színeket a formákat a mobiliákat a burkolatokat stb.A kívülről geometrikus belülről inkább minimalista design elbűvöli a szemlélődőt . De fenntarthatóság is legalább olyan fontos mint a design ,minden olyan dolgot beterveztek amely a környezettudatosságunkat erősíti, van itt napkollektor a meleg vízhez, napelemek a villamos áramhoz és esővíz összegyűjtő és újrahasznosító rendszer is.
Modern Contemporary Family House in Bad Fischau, Austria by Katja Nagy
2011.02.03. 21:09
 Located in Bad Fischau, Austria, the single house projected by Katja Nagy enjoys from an upper living area with lake views.
Located in Bad Fischau, Austria, the single house projected by Katja Nagy enjoys from an upper living area with lake views.The house is a homogeneous volume made from a single material for the facade and the roof, minimizing the house exterior. Inside de house, the upper level englobes the living area and the kitchen, while in the basement we find the bedrooms. The basement leads to the sunken garden that offers not only intimacy but also protection of the strong wind on the lakeside.
 Ausztriában Bad Fischau-ban épült meg ez a nem túl nagy tóparti családi ház amelynek tervezője az osztrák építész Katja Nagy. A ház homogén táblával burkolt exteriőrét minimalista vonalak óriási nyílászárók és érdekes geometriai formák jellemzik. Az épület földszintjén, alagsorában szélvédett helyen kaptak helyet a hálószobák és a fürdő, az emeleten pedig szinteltolással, a nappali ,konyha, étkező kapcsolat található, gyönyörű kilátással az előtte elterülő tóra.
Ausztriában Bad Fischau-ban épült meg ez a nem túl nagy tóparti családi ház amelynek tervezője az osztrák építész Katja Nagy. A ház homogén táblával burkolt exteriőrét minimalista vonalak óriási nyílászárók és érdekes geometriai formák jellemzik. Az épület földszintjén, alagsorában szélvédett helyen kaptak helyet a hálószobák és a fürdő, az emeleten pedig szinteltolással, a nappali ,konyha, étkező kapcsolat található, gyönyörű kilátással az előtte elterülő tóra.Fantastic Luxory Beach Villa in Phuket,TH by Tierra Design
2011.02.02. 20:54
 Tierra Design has completed a new luxury villa in Phuket, Thailand.Villa Mayavee is a private residence situated on the west coast of Phuket, far from popular tourist destinations.This luxury villa offers panoramic views of the Andaman Sea and interesting landscape of the area nicely complements the beauty of tropical plants.I love the bedroom because feature a big sliding window offering a splendid view.
Tierra Design has completed a new luxury villa in Phuket, Thailand.Villa Mayavee is a private residence situated on the west coast of Phuket, far from popular tourist destinations.This luxury villa offers panoramic views of the Andaman Sea and interesting landscape of the area nicely complements the beauty of tropical plants.I love the bedroom because feature a big sliding window offering a splendid view.The entry reflection pond shadowed by the living span above, forms a threshold between the forecourt and the expanse of the ocean beyond. Limestone clad walls, with their expressive horizontal jointing pay homage to the beauty and clarity of the sea’s horizon. Interpreting the traditional typology of the Thai residences; with separate pavilions but having a unity as a whole, the living wing (connected by a glass enclosed spiral staircase from the pond), is distinct from the complex. The linearity of the volume, the transparency of the glass enclosure, light stone interior and the kitchen islands reinforce this traditional attitude expressed with modern articulation.
Egy újab luxus villát mutatunk be ezúttal Tájföldről Phuket nyugati feléből . A Tierra Design építész iroda nevéhez fűződik a terv ami alapján megépítették ezt az igazi tengerparti luxus rezidenciát gyönyörű kilátással az Andamán tengerre. A kortárs , modern épület kubusa igazán szerethető exteriőrt kapott, óriási tengerre néző nyílászárókkal, meleg fa burkolatokkal , és szemet gyönyörködtető kőburkolatokkal.A ház előtt elnyúló medencék szinte belefutnak a tengerbe , partján kialakított napozóteraszai pedig kiválóan alkalmasak a ház tulajdonosai számára a pihentető relaxációra.
 Loft interior design is a world apart from interior design for a home or apartment. A loft creates a challenge because it has a wide, open space that needs to be made into separate living areas. If you have a large area that you need to separate, try long, flowing, curtains. This will divide the room into two different living areas and give the room an elegant touch. If you don’t want the expense of curtains, you may try a folding room divider. These room dividers can be found in many different designs.
Loft interior design is a world apart from interior design for a home or apartment. A loft creates a challenge because it has a wide, open space that needs to be made into separate living areas. If you have a large area that you need to separate, try long, flowing, curtains. This will divide the room into two different living areas and give the room an elegant touch. If you don’t want the expense of curtains, you may try a folding room divider. These room dividers can be found in many different designs.A loft will not have a lot of storage space, so it is important that you try to get a bed that has drawers underneath. You can also put a chest at the foot of the bed for added storage for bed linens and pillows. Loft interior design is not that difficult once you get the “feel” for the loft. If you have a loft consider yourself blessed with a unique roomy space that has endless possibilities.

Ezt a modern minimalista belsőépítészeti kialakítású dupla loft-ot Milanóban találtuk ,elkövetője az Olasz designer Federico Delrosso. A túlnyomó részt örök inspirációt adó fekete és fehér belső színvilágú lakás igazán egyedi belsőépítészeti megoldásaival és ötleteivel igazán érdekes és modern hangulatúvá sikeredett.Fantasztikus üveglépcső , exclusív kialakítású fürdőszoba ,és háló ....... Szerintem a képek magukért beszélnek.
Ausztráliába Torak városába tervezte a Robert Mills Architects ezt a modern kortárs kockaház koncepciót amely végül megépült egy 80 éves tölgyfa mellé. A ház kissé merev és rideg modern minimalista exteriöre egy hosszanti tengely mentén épült óriási padlótól a mennyezetig érő üvegablakokkal ,előttük motoros zsalugáterekkel valamint egy 25m-es lenyűgöző úszómedencével.
Az enteriőr egy 3,5m hosszú gyönyörű spirál formájú csigalépcső köré szerveződik,sötét padló világos fehér falak könnyed légies terek és itt ott fel fel tűnő desgn mobiliák teszik érdekessé a ház belsejét a tulajdonosok számára.








