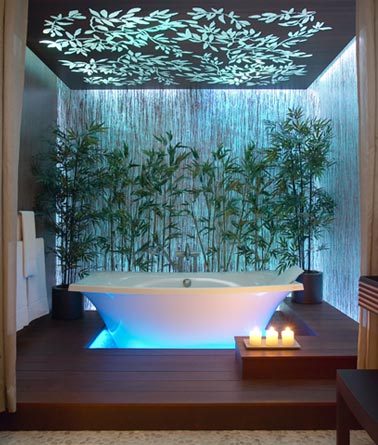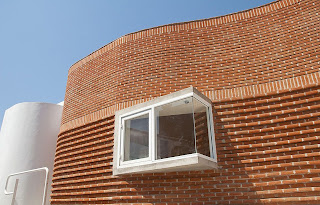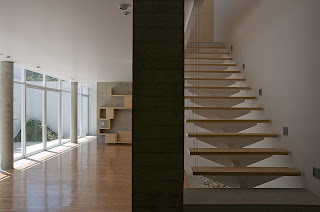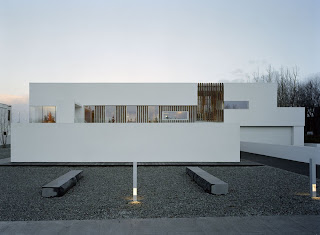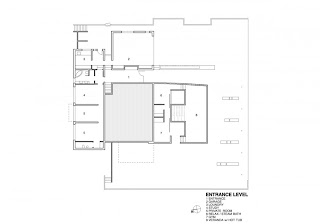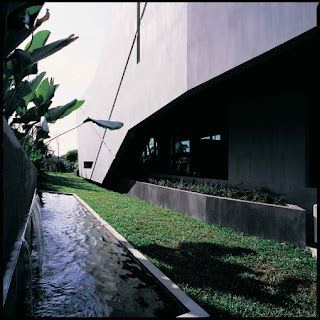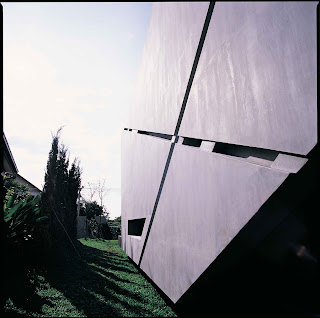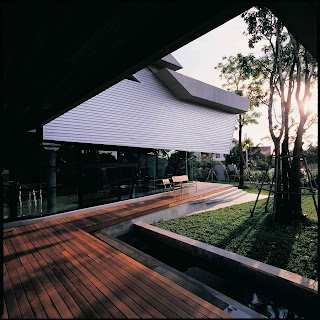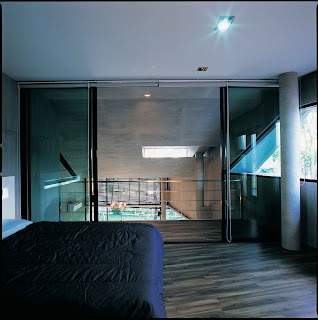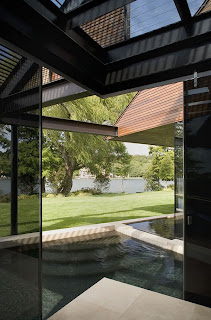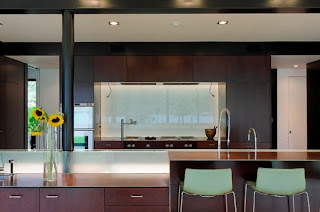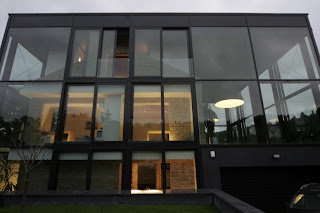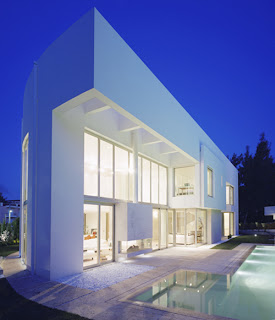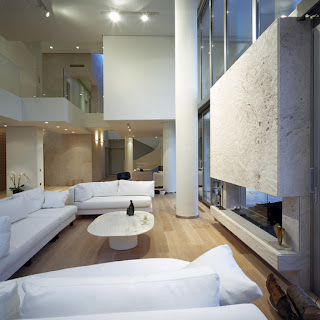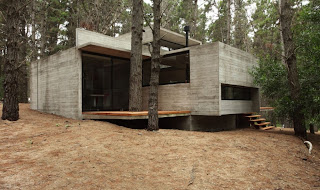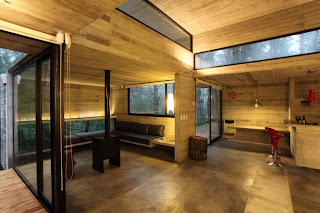Modern minimalist House In Vale Bem,Almada, Portugal by Espaço a3
2011.04.11. 21:17
 Espaço a3 created this modern house located in Almada, Portugal between the city and the beach. The project is the work of architects Espaco a3, under the supervision of Carlos Pinto Velosa with collaboration by Fernando Pires and Angela Aguiar. This house appears to be quite conventional, in line with the type of home in the neighbourhood. On entering however, one can find a highly original use of space. Limited by size, the project area, a mere 820 sq.m, the architects were challenged to provide the feel of openness and yet maintain the privacy which, the client desired.
Espaço a3 created this modern house located in Almada, Portugal between the city and the beach. The project is the work of architects Espaco a3, under the supervision of Carlos Pinto Velosa with collaboration by Fernando Pires and Angela Aguiar. This house appears to be quite conventional, in line with the type of home in the neighbourhood. On entering however, one can find a highly original use of space. Limited by size, the project area, a mere 820 sq.m, the architects were challenged to provide the feel of openness and yet maintain the privacy which, the client desired.The irregular shaped living area with its high ceilings leads to an open plan kitchen overlooking the garden and pool. The bedrooms are also to be found on the same floor but with lower ceilings which provide a more intimate feel to the rooms. Natural light floods in from picture windows which lead onto patios and gardens.High wooden fences create areas around the gardens, giving the feeling of isolation from the main road yet not restricting light from entering the house, and allowing the client the freedom to enjoy nature and the privacy which he requested.
Igazán nagyszerű modern minimalista design jellemzi ezt a Portugáliában Almadában felépített ,otthonos családi házat amelyet az Espaço a3 építész iroda tervezett
A fényképeken jól látható hogy az épület exteriőrének ill enteriőrének tervezésekor szempont volt hogy a rideg minimalista formákat itt ott megtörik meleg színhőmérsékletű anyagokkal textúrákkal ill tárgyakkal , így kapva élhető praktikus élettereket. Zseniális megoldás a terek elválasztására szolgáló kavicsvályú amely pszichikai határt is képez az egyes területek közt.
Genial Cube house with Clear Minimalist Interior Design from AABE Architects - Kockaház letisztult minimalista belsőépítészettel
2011.04.10. 13:29
 From Architects: The garden that separates the main part of the house is south facing, the bottom of the plot presents a level area that ends 6 metres higher up. These are the only constraints to guide the project : a residence based on two rings: a vertical ring ensures the connection between the levels, a horizontal ring includes the earth pressure at the rear and forms the interface between the main part and the rooms on the first floor. Everything is designed so as not to have to reveal the intimacy of the premises to passers-by, in this way, only a small section of the South facing garden is reserved to welcoming visitors and the entrance to the garage. To the right, the site climbs. Steps lead you to two levels in the area bathed in light … the upper garden. The vertical wall folds round to form the ceiling; it covers the living space which is simply organized around a white service area. The floor is black, it moves outside to the south, to form a vast patio. The view overhangs the neighbours so only the tops of the trees can be seen, two birches perforate the vertical patio encircled by the screen wall that makes the night-time areas on the lower level concealed from public view. The bedrooms and office situated in the depth are completed by their own patio. Three vertical circulations have been organised: the hall stairs, the lift and the family stairs that pierce the volume to the swimming pool. On return to the lower garden, a swimming pool takes the tangent from the partition wall and extends 25 metres further. Each time of the day has its own living framework, and one is never bored.
From Architects: The garden that separates the main part of the house is south facing, the bottom of the plot presents a level area that ends 6 metres higher up. These are the only constraints to guide the project : a residence based on two rings: a vertical ring ensures the connection between the levels, a horizontal ring includes the earth pressure at the rear and forms the interface between the main part and the rooms on the first floor. Everything is designed so as not to have to reveal the intimacy of the premises to passers-by, in this way, only a small section of the South facing garden is reserved to welcoming visitors and the entrance to the garage. To the right, the site climbs. Steps lead you to two levels in the area bathed in light … the upper garden. The vertical wall folds round to form the ceiling; it covers the living space which is simply organized around a white service area. The floor is black, it moves outside to the south, to form a vast patio. The view overhangs the neighbours so only the tops of the trees can be seen, two birches perforate the vertical patio encircled by the screen wall that makes the night-time areas on the lower level concealed from public view. The bedrooms and office situated in the depth are completed by their own patio. Three vertical circulations have been organised: the hall stairs, the lift and the family stairs that pierce the volume to the swimming pool. On return to the lower garden, a swimming pool takes the tangent from the partition wall and extends 25 metres further. Each time of the day has its own living framework, and one is never bored. Archikron: Az AABE Arcitects szokásához híven egy zseniális külső exteriőrű családi lakóházat tervezett Belgiumba. A ház kívülről úgy néz ki mintha két hasáb átdöfné egymást a térben , a vízszintes hasáb vizuálisan meg van lebegtetve, a függőleges pedig tartja őt, mindezt körülvéve óriási üvegfelületekkel. De amiért a ház igazából elvarázsolt, az a belső enteriőr makulátlan, tiszta és elegáns minimalista megformálása. A sötétszürkére színezett ipari padló kiválóan végigkíséri a falak fehér síkjait , amik a nagy műgonddal kiválasztott design mobiliáknak tökéletes hátteret kínálnak. A konyha minimalista megformálása ,a sötét rusztikus kő és a magasfényű fehér lapok elegyítése is azt bizonyítja hogy a minimalista formák is lehetnek kedvelhetők, és kínálhatnak otthonos miliőt egy egy kiegészítő anyag vagy tárgy használatával.
Archikron: Az AABE Arcitects szokásához híven egy zseniális külső exteriőrű családi lakóházat tervezett Belgiumba. A ház kívülről úgy néz ki mintha két hasáb átdöfné egymást a térben , a vízszintes hasáb vizuálisan meg van lebegtetve, a függőleges pedig tartja őt, mindezt körülvéve óriási üvegfelületekkel. De amiért a ház igazából elvarázsolt, az a belső enteriőr makulátlan, tiszta és elegáns minimalista megformálása. A sötétszürkére színezett ipari padló kiválóan végigkíséri a falak fehér síkjait , amik a nagy műgonddal kiválasztott design mobiliáknak tökéletes hátteret kínálnak. A konyha minimalista megformálása ,a sötét rusztikus kő és a magasfényű fehér lapok elegyítése is azt bizonyítja hogy a minimalista formák is lehetnek kedvelhetők, és kínálhatnak otthonos miliőt egy egy kiegészítő anyag vagy tárgy használatával.Fantastic minimalist immaculate White Loft interior by Poteet Architects - Könnyed légies Minimál lakás enteriőr design
2011.04.07. 21:35
.’
Beautiful modern Home in Ottawa’s Lindenlea from Linebox Studio
2011.04.06. 21:07
 Lighthouse is a fascinating architecture project designed by Linebox Studio and located in Ottawa’s Lindenlea community. Especially developed for a family of five, this welcoming home has a total surface of 4500 square feet (418 sqm), which is more than enough living space for its inhabitants.The crib manages to combine traditional rural details with modern urban ones thus ensuring a harmonious environment. The first striking aspect of this residence is the unique façade which was oriented north in order to ensure a high level of privacy in the opposite south side
Lighthouse is a fascinating architecture project designed by Linebox Studio and located in Ottawa’s Lindenlea community. Especially developed for a family of five, this welcoming home has a total surface of 4500 square feet (418 sqm), which is more than enough living space for its inhabitants.The crib manages to combine traditional rural details with modern urban ones thus ensuring a harmonious environment. The first striking aspect of this residence is the unique façade which was oriented north in order to ensure a high level of privacy in the opposite south side
Modern Geometrical House P in Klosterneuburg,A by Caramel Architects
2011.04.04. 21:40
 Ez az Ausztriába Klosterneuburg-ba felépített ház teljesen olyan mintha egy Tetris blokk egyik építő eleme lenne pedig ez egy családi ház amelyet az osztrák tervezőcsapat a Caramel Architects tervezett.
Ez az Ausztriába Klosterneuburg-ba felépített ház teljesen olyan mintha egy Tetris blokk egyik építő eleme lenne pedig ez egy családi ház amelyet az osztrák tervezőcsapat a Caramel Architects tervezett.A ház első benyomásra rendkívül homogén struktúrát mutat amelyet csak erősítenek az előregyártott beton homlokzati elemeknek A házba a garázson keresztül vagy az utcafronti bejáraton keresztül juthatunk be a földszinten található a konyha az étkező és a nappali ahonnan lélegzetelállító kilátás nyílik a Duna partra.Az alsó szinten kaptak helyet a hálószobák a gardrobokkal a fürdőszoba és egy varázslatos terasz integrállt medencével.Összességében újszerű minimalista design-t mutat a ház óriási üvegfelületekkel s ez a hangulat megjelenik a belső enteriőrben is ,kiváló izléssel megtervezett belső terek teszik egységessé a ház arculatát.

Wood and Stone - Elegant Home interior in Budapest,Hu by Archikron - Elegáns és Modern lakás belsőépítészet Budapesten
2011.04.04. 17:04
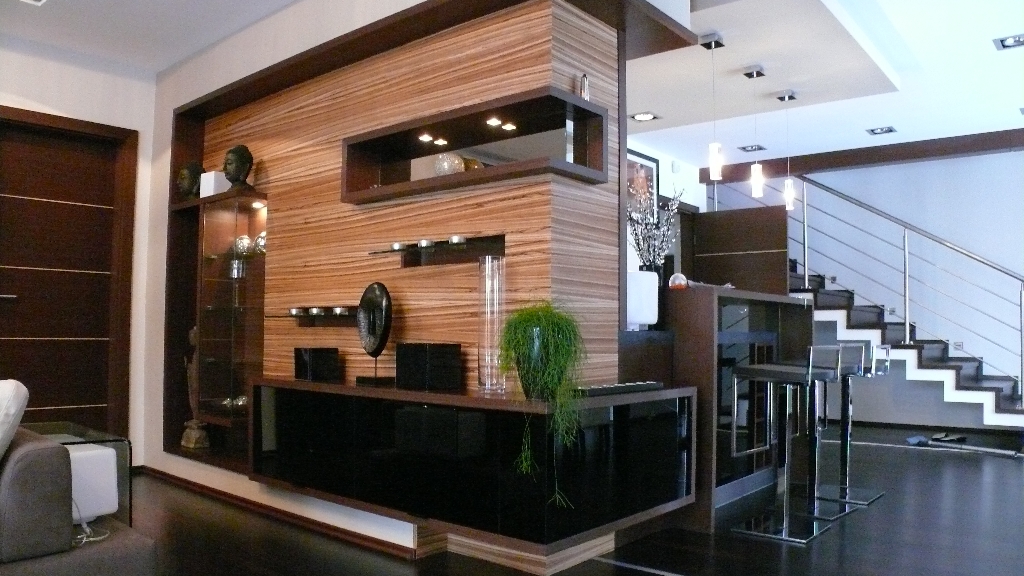 Look at this modern and elegant Home interior design, by Archikron Architecture and Interior Design Studio , located in Budapest, Hungary.
Look at this modern and elegant Home interior design, by Archikron Architecture and Interior Design Studio , located in Budapest, Hungary. Nemrég lettünk kész ezzel a Budapesti 2 szintes családi ház belsőépítészeti munkáival ,ahol a wenge a zebránó és az antracit színű palás kőpanelek lettek az uralkodó design elemek, kombinálva egy kis magasfényű akrillal és fekete üveggel. Több hasonló kvalitású munka amelyeket a tervezéstől a kivitelezésig mi csinálltunk az Archikron honlapján .........
Nemrég lettünk kész ezzel a Budapesti 2 szintes családi ház belsőépítészeti munkáival ,ahol a wenge a zebránó és az antracit színű palás kőpanelek lettek az uralkodó design elemek, kombinálva egy kis magasfényű akrillal és fekete üveggel. Több hasonló kvalitású munka amelyeket a tervezéstől a kivitelezésig mi csinálltunk az Archikron honlapján .........Vaucluse Renovation in Sydney, Australia by Bruce Stafford Architects
2011.03.30. 21:23
Az Ausztrál Bruce Stafford és tervező csapata megmutatja milyen az amikor egy 80-as években épült tengerparti villához hozzányúlnak , ill. átalakítják korunk ízlésvilágának megfelelően .Ne várjumk csodákat viszont egységes modern időtálló design-t fedezthetünk fel a képeken.


 This project is stunning house design by Daniel Marshall Architects called Korora House. Located in Waiheke Island, Auckland, New Zealand, this house design use minimalist style as its concept. Korora House Design is built on beach hill with stunning surrounding view.
This project is stunning house design by Daniel Marshall Architects called Korora House. Located in Waiheke Island, Auckland, New Zealand, this house design use minimalist style as its concept. Korora House Design is built on beach hill with stunning surrounding view.Tessék megnézni ezt a csodálatos tengerparti koncepciót amelyet Daniel Marshall és tervező irodája állmodott meg Waiheke Islandra, Auckland-ben.A ház az Openhouse hagyományokat követve óriási nyílászáróin keresztül gyönyörködhetünk a telepítés adta kívételes panorámában,elhúzva őket szinte a természetben érezhetjük magunkat.A Korora névre keresztelt ház belsőépítészete is követi a ház modern minimalista exteriőrét ,világos levegős nagyvonalú téralkotás jellemzi ,megspékelve egy két színes design mobiliával.
Modern Mountain House with Beautiful Terrace by Dick Clark Architecture - Modern Luxus villa gyönyörű terasszal
2011.03.27. 20:50
The house is set well off of the street, providing privacy and intrigue. A long curving drive terminates in a motor court, revealing the massing and material palette of Texas Lueders limestone, copper and stucco. An intimate entry court features a unique steel gate, and a water feature below a low window into the living room that provides a peek in and out.. The large copper clad front door is mostly solid, but a narrow vertical slit window frames the Texas State Capitol, revealing a bit of the view to come. One enters into the large public space, where the exposed fir members and ceiling float above clerestories below. The Lueders limestone is brought inside to further warm the generous space. All of this serves as a backdrop to the large sliding glass doors, which extend the living room out onto the pool deck. The roof line over the deck was purposely kept low, framing the panoramic city view and Westlake Hills. The owners enjoy the effortless drama created by an open plan and clean detailing that allows the surrounding tree-covered hillsides and downtown city views to be the focus of one’s experience in the house.
 Ezt a Közel 500 m2-es gyönyörű kilátással rendelkező luxusvillát Texasban Westlake Hills-en építették fel , tervezője pedig az ugyancsak Texasi Dick Clark Architecture.A házat kővel burkolt finom és elegáns exteriőre, fantáziadúsan meg megtört alaprajzi vonalai , és a fentiekben már említett kívételes terasz kialakítása integrálva egy medencével, teszi egyedivé és különlegessé. A ház alaprajzilag a nappali köré szerveződik , így körülötte találhatjuk meg a konyhát az étkezőt és a társalgót is.A ház az utca felé megőrzi intimitását , a völgy felé viszont megnyílik és kialakult nagyvonalú terekben a tulajdonosok az óriási eltolható üvegportálokon keresztül zavartalanul élvezhetik a város adta panorámát.
Ezt a Közel 500 m2-es gyönyörű kilátással rendelkező luxusvillát Texasban Westlake Hills-en építették fel , tervezője pedig az ugyancsak Texasi Dick Clark Architecture.A házat kővel burkolt finom és elegáns exteriőre, fantáziadúsan meg megtört alaprajzi vonalai , és a fentiekben már említett kívételes terasz kialakítása integrálva egy medencével, teszi egyedivé és különlegessé. A ház alaprajzilag a nappali köré szerveződik , így körülötte találhatjuk meg a konyhát az étkezőt és a társalgót is.A ház az utca felé megőrzi intimitását , a völgy felé viszont megnyílik és kialakult nagyvonalú terekben a tulajdonosok az óriási eltolható üvegportálokon keresztül zavartalanul élvezhetik a város adta panorámát.The Fantastic Arched House in Green Hollow,East Hampton by Maziar Behrooz Architecture
2011.03.25. 07:25
 The Arc House is a private residence designed for a couple and their two big dogs. The arc contains the living, dining and kitchen areas in an open plan. The entry canopy to the arch and a few other components within it are at a height of 7’, creating a touchable lower plane within the larger structure. To allow the client flexibility to add future bedrooms, we decided to house them in a flat- roofed section, in the rear, that is made of structural insulated panels (SIPS). The lower level houses an office, a sitting room, a garage and work out areas; part of the lower level opens to a courtyard that allows cool air circulation and a distinctly private outdoor space. By splicing the house into the landscape, we were able to transform the flat site into one with multiple horizons and take advantage of natural cooling and passive design. The energy usage of the house is 1/5 of conventional houses; due to both the arc shape and materials used. Conventional lumber was only used in interior partition wall studs and the exterior cedar siding around the bedroom section.
The Arc House is a private residence designed for a couple and their two big dogs. The arc contains the living, dining and kitchen areas in an open plan. The entry canopy to the arch and a few other components within it are at a height of 7’, creating a touchable lower plane within the larger structure. To allow the client flexibility to add future bedrooms, we decided to house them in a flat- roofed section, in the rear, that is made of structural insulated panels (SIPS). The lower level houses an office, a sitting room, a garage and work out areas; part of the lower level opens to a courtyard that allows cool air circulation and a distinctly private outdoor space. By splicing the house into the landscape, we were able to transform the flat site into one with multiple horizons and take advantage of natural cooling and passive design. The energy usage of the house is 1/5 of conventional houses; due to both the arc shape and materials used. Conventional lumber was only used in interior partition wall studs and the exterior cedar siding around the bedroom section. Nagyon különleges designt adott modern családi ház tervének az East Hampton-i székhelyű tervező csapat a Maziar Behrooz Architecture. A nagy íves tető alatt két szinten egy házaspár és két kutya laknak .Az alsó szinten egy iroda, társalgó és egy garázs , a felső szinten, ahová egy minimál vonalvezetésű egy oldalt gyámolított lépcsőn juthatunk fel, a konyha, az étkező és egy gyönyörű kertkapcsolatos, design bútorokkal berendezett nappali kapott helyet. A ház tervezésénél figyeltek a környezettudatosságra is, a ház szinte teljesen energiával önellátó passzív ház.
Nagyon különleges designt adott modern családi ház tervének az East Hampton-i székhelyű tervező csapat a Maziar Behrooz Architecture. A nagy íves tető alatt két szinten egy házaspár és két kutya laknak .Az alsó szinten egy iroda, társalgó és egy garázs , a felső szinten, ahová egy minimál vonalvezetésű egy oldalt gyámolított lépcsőn juthatunk fel, a konyha, az étkező és egy gyönyörű kertkapcsolatos, design bútorokkal berendezett nappali kapott helyet. A ház tervezésénél figyeltek a környezettudatosságra is, a ház szinte teljesen energiával önellátó passzív ház.The Luxory Modern Static House In Jakarta by TWS & Partners - Luxus belsőépítészet egy modern Jakartai családi házban
2011.03.24. 07:16
The house was furnished using modern, minimalistic style and some classic piece of furniture to create a warm pallete.
A TWS & Partners, nevéhez fűződik ennek az elegáns modern családi háznak tervezése amelyet Jakartában építettek fel közel 600 négyzetméteren. A teljes utcafronton végighúzódó házat két traktusra osztották, a traktusok között egy nyáron is hűvöset és megfelelő páratartalmat adó belső átriummal ahol egy különleges kialakítású csobogó ill. medence kapott helyet. A ház belsőépítészetére a modern visszafogott minimál a legjobb megfogalmazás de azért kiegészítve klasszikus bútorokkal ill világos pasztel színű falakkal.
The Valle House - Elegant Brick Front with Modern Elements - Elegáns tégla architectura modern elemekkel
2011.03.23. 06:53
 Materia Architecture designed the Valle House in Mexico City, Mexico.
Materia Architecture designed the Valle House in Mexico City, Mexico.The house responds boldly to the evident physical and natural conditions of the immediate context. The design meant a search for an architectural character fed from exercises of contraposition. Minimal and refined materials are confronted to artisan textures; solid organic forms balancing with implied transparent and white boxes; light versus heavy.
All of these elements are arranged and placed according the interior programmatic spaces they envelop thus expressing the relation of public and private. Walls are penetrated or excavated creating volumes or voids that frame views to green spaces. The interior courtyard acts as the extension of the public area.
Nagyon egyedi homlokzati megjelenést kapott ez a Mexikóvárosba épített modern családi ház amelynek tervezője a Materia Architecture. A téglával megkomponált homlokzati struktúra , kombinálva ezekkel a különleges kialakítású ablakokkal nem mindennapi exteriőrt kölcsönöz a Materia tervezőcsapata által megálmodott épületnek. Letisztult és kifinomult anyagokat állítanak szembe durva kézműves ipari textúrákkal , az organikus formák használatával pedig a dobozhatást próbálják kiegyensúlyozni. Mindenki figyelmébe ajánlom a belső udvari medencét és az abban megbúvó óriási köveket amelyek látványában közvetlenül a nappaliból gyönyörködhetünk.
Minimalist B20 House in Garðabær, Iceland by PK Arkitektar
2011.03.22. 07:12
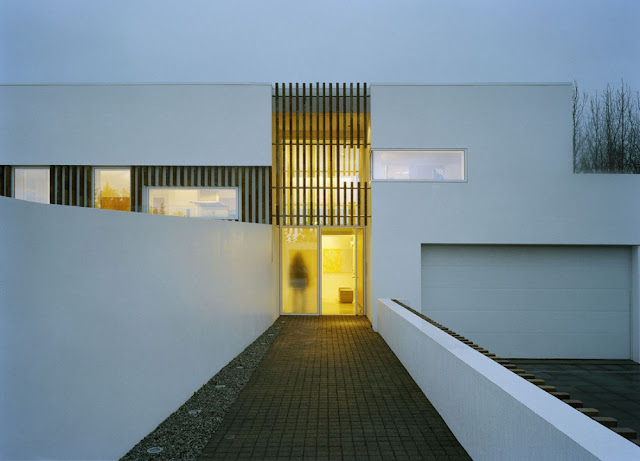 A következő minimalista épületdesignt amit bemutatunk B20 House-nak keresztelték el tervezőik az Izlandi székhelyű PK Arkitektar és Garðabær településen fel is építették.A két különböző dobozból álló épület a traktusokat is elvállasztja , az egyik a nyugalom szigete és a szociális részeket foglalja magába , a másik inkább a nappali élet funkcióit a konyátaz étkezőt ill. a legfelső szinten egy orvosi rendelőt rejteget gyönyörű kilátással a tengerre.Az épület minimalizmusa a belső térben is megjelenik , viszont nem rideg mivoltában hanem zseniális eleganciával alakítva otthonos meleg családi fészekké. Kiemelném a nappali Design kanapéit ill. foteleit. valamint a mellettük elnyúló kandalló falat amely kivételes hátteret ad a pihenésnek, és a munka utáni relaxációnak.
A következő minimalista épületdesignt amit bemutatunk B20 House-nak keresztelték el tervezőik az Izlandi székhelyű PK Arkitektar és Garðabær településen fel is építették.A két különböző dobozból álló épület a traktusokat is elvállasztja , az egyik a nyugalom szigete és a szociális részeket foglalja magába , a másik inkább a nappali élet funkcióit a konyátaz étkezőt ill. a legfelső szinten egy orvosi rendelőt rejteget gyönyörű kilátással a tengerre.Az épület minimalizmusa a belső térben is megjelenik , viszont nem rideg mivoltában hanem zseniális eleganciával alakítva otthonos meleg családi fészekké. Kiemelném a nappali Design kanapéit ill. foteleit. valamint a mellettük elnyúló kandalló falat amely kivételes hátteret ad a pihenésnek, és a munka utáni relaxációnak.The Interesting Modern Loft Interior at Nylo Hotel in Plano Texas by Dupoux design
2011.03.21. 06:54
 NYLO Hotels is another hotel that plans to bring the loft concept to hotels but at a cheaper price point. The first NYLO hotel will debut in Plano, Texas designed by Dopuox design.The hotels offer allergen-resistant guestrooms and the Pure Floor, which will have guest rooms which have gone through a comprehensive purification system. The Pure System cuts down on contaminants, irritants, molds, dust and odors. Following a seven-step purification process, each NYLO Pure Room will use a Class 2 medical-grade air purifier and hypoallergenic linens and covers. There is also no smoking excited in designated outdoor areas and the fee for smoking in a guestroom is $300.
NYLO Hotels is another hotel that plans to bring the loft concept to hotels but at a cheaper price point. The first NYLO hotel will debut in Plano, Texas designed by Dopuox design.The hotels offer allergen-resistant guestrooms and the Pure Floor, which will have guest rooms which have gone through a comprehensive purification system. The Pure System cuts down on contaminants, irritants, molds, dust and odors. Following a seven-step purification process, each NYLO Pure Room will use a Class 2 medical-grade air purifier and hypoallergenic linens and covers. There is also no smoking excited in designated outdoor areas and the fee for smoking in a guestroom is $300. Ezt a különleges és egyedi Loft design-t felvonultató hotel Planoban-Texasban debutállt belsőépítésze a hasonló munkákban már nagy hírnévre szert tett Dupoux Design Stúdió.A szálloda hálózat a designon túl az hogy anti allergén szobákat kínálnak por és penész nélkül ,mindezt 2 -es orvosi minőségű légtisztító berendezéssel megspékelve.
Ezt a különleges és egyedi Loft design-t felvonultató hotel Planoban-Texasban debutállt belsőépítésze a hasonló munkákban már nagy hírnévre szert tett Dupoux Design Stúdió.A szálloda hálózat a designon túl az hogy anti allergén szobákat kínálnak por és penész nélkül ,mindezt 2 -es orvosi minőségű légtisztító berendezéssel megspékelve.The Modern Minimalist Openhouse by Designgroup Stapleton Elliott - Modern minimalista villa design Új Zélandról
2011.03.18. 21:25
 The house formed in flat platform cut into the middle of the site offered the best aspect for the proposed dwelling. The architect articulates the plan into three pavilions positioned around an enclosed and sheltered courtyard. Private zinc clad shells (pavilions), one containing the master bedroom suite and another containing guest accommodation and service areas are located at each end of the house. The arrangements follow the site contours and provide more private areas and views.A white plaster clad central pavilion faces northeast and south west and contains common living and entertaining spaces. It unites the private pavilions around the ‘family social centre’ with a central focal point of a zinc-clad fireplace. This form opens to an elevated terrace and formal front lawn on the northeastern side. To the rear it opens onto a private courtyard. Large sliding doors either side of the pavilion retract to transform living and dining spaces into an outdoor room to enjoy hot Wairarapa summers. Small slit-widows in the southeast and northwest walls provide selected views of the distant hills when seated while also maintaining privacy.
The house formed in flat platform cut into the middle of the site offered the best aspect for the proposed dwelling. The architect articulates the plan into three pavilions positioned around an enclosed and sheltered courtyard. Private zinc clad shells (pavilions), one containing the master bedroom suite and another containing guest accommodation and service areas are located at each end of the house. The arrangements follow the site contours and provide more private areas and views.A white plaster clad central pavilion faces northeast and south west and contains common living and entertaining spaces. It unites the private pavilions around the ‘family social centre’ with a central focal point of a zinc-clad fireplace. This form opens to an elevated terrace and formal front lawn on the northeastern side. To the rear it opens onto a private courtyard. Large sliding doors either side of the pavilion retract to transform living and dining spaces into an outdoor room to enjoy hot Wairarapa summers. Small slit-widows in the southeast and northwest walls provide selected views of the distant hills when seated while also maintaining privacy. Egy újabb nagyszerű példa Openhouse kialakításra ez a Martinborough-ba, Új Zélandba tervezett és felépített családi nyaraló, villa amelynek tervezője a Designgroup Stapleton Elliott volt. A modern minimalista stílusban felépített ház egy golfpája mellé épült egy elkerített telekre ahol a terv szerint 3 pavilon épült megamelyek két szélső épületét a középső fehérre vakolt falnak kontrasztot adó antracit színű cinklemezzel burkolták , óriási poén hogy a cinklemezt bevitték az enteriőrbe is , azzal burkolták a kandalló falát is. Az óriási üvegfelületek elhúzásával szinte az udvaron érezhetjük magunkat ,persze elhúzva védelmet is adnak , felületükön óriási mennyiségű fény áramlik be a házba amely könnyed belsőépítészetével, légies design mobiliáival nagyszerő relaxációt nyújtanak a tulajdonosoknak.
Egy újabb nagyszerű példa Openhouse kialakításra ez a Martinborough-ba, Új Zélandba tervezett és felépített családi nyaraló, villa amelynek tervezője a Designgroup Stapleton Elliott volt. A modern minimalista stílusban felépített ház egy golfpája mellé épült egy elkerített telekre ahol a terv szerint 3 pavilon épült megamelyek két szélső épületét a középső fehérre vakolt falnak kontrasztot adó antracit színű cinklemezzel burkolták , óriási poén hogy a cinklemezt bevitték az enteriőrbe is , azzal burkolták a kandalló falát is. Az óriási üvegfelületek elhúzásával szinte az udvaron érezhetjük magunkat ,persze elhúzva védelmet is adnak , felületükön óriási mennyiségű fény áramlik be a házba amely könnyed belsőépítészetével, légies design mobiliáival nagyszerő relaxációt nyújtanak a tulajdonosoknak.The Interesting Bunker House in Thailand by VaSLab Architecture
2011.03.17. 21:22
 Bunker house (Tiensuwan House) is designed by VaSLab Architecture in the biggest Thai military camp A. Muang, Lopburi. The owner and the architects both like concrete, the dam’s profound structure and exposed concrete appearance influence to choose cast-in-place concrete to be the house’s shell. This 250 sqm house has two contradicted characters; hidden + secured and visible + opened. The site is surrounded by its neighbored houses, only the front (west) side that opens to roadway, green area and a canal. The architects are inspired by this elaborate defense system abandoned along the coast of France but yet charming and sophisticated. Its hidden and placid presence marked with the ability of watching out on guard, thus become the house’s metaphorical concept. The clients’ fondness of exposed concrete also strengthens their lifestyle of privacy, security, and strong protection. The asymmetrical ‘ H ’ shape floor plan creates two inner courts usable as outdoor living in morning and afternoon. These two courts separated by the corridor that links the main living space and guest room. More evidence of bunker design is seen in detail design at the slot opening of the master bedroom’s inner balcony that can be looked through the outside green, canal, and highway according
Bunker house (Tiensuwan House) is designed by VaSLab Architecture in the biggest Thai military camp A. Muang, Lopburi. The owner and the architects both like concrete, the dam’s profound structure and exposed concrete appearance influence to choose cast-in-place concrete to be the house’s shell. This 250 sqm house has two contradicted characters; hidden + secured and visible + opened. The site is surrounded by its neighbored houses, only the front (west) side that opens to roadway, green area and a canal. The architects are inspired by this elaborate defense system abandoned along the coast of France but yet charming and sophisticated. Its hidden and placid presence marked with the ability of watching out on guard, thus become the house’s metaphorical concept. The clients’ fondness of exposed concrete also strengthens their lifestyle of privacy, security, and strong protection. The asymmetrical ‘ H ’ shape floor plan creates two inner courts usable as outdoor living in morning and afternoon. These two courts separated by the corridor that links the main living space and guest room. More evidence of bunker design is seen in detail design at the slot opening of the master bedroom’s inner balcony that can be looked through the outside green, canal, and highway according Egy különleges Geometrikus formájú beton Bunkerre hajaz ez a Thaiföldön megépült modern családi ház koncepció amelyet a Thai katonai támaszpontra az a A. Muang, Lopburi lakókörletébe tervezett a VaSLab Architecture. A 251m2-es ház exteriőre zárt merev vonalvezetésében a tervezőt a közeli támaszpont katonai objektumai inspirálták ,kifelé keveset mutat , befelé nyit és fantasztikus légies ,könnyed minimalista enteriőre pont ellentéte a ház külső megjelenésének. a H alakú alaprajz egyébként tökéletesen kiszolgálja a családot , különválasztódnak az egymástól elhatárolandó funkciók az életterek a vendégszobáktól ill a tulajdonos irodájától.
Egy különleges Geometrikus formájú beton Bunkerre hajaz ez a Thaiföldön megépült modern családi ház koncepció amelyet a Thai katonai támaszpontra az a A. Muang, Lopburi lakókörletébe tervezett a VaSLab Architecture. A 251m2-es ház exteriőre zárt merev vonalvezetésében a tervezőt a közeli támaszpont katonai objektumai inspirálták ,kifelé keveset mutat , befelé nyit és fantasztikus légies ,könnyed minimalista enteriőre pont ellentéte a ház külső megjelenésének. a H alakú alaprajz egyébként tökéletesen kiszolgálja a családot , különválasztódnak az egymástól elhatárolandó funkciók az életterek a vendégszobáktól ill a tulajdonos irodájától.
The Fantastic WhitePod Alpine Ski Resort in Les Giettes,Swiss Alps
2011.03.15. 20:50
 The WhitePod Alpine Ski Resort is located 1700 meters above sea level in the village of Les Cerniers and consists of 15 original accommodation units in the shape of igloos. Overlooking a beautiful Swiss valley, the unusual resort combines traditional ideas with a highly modern way of living. They may look like typical homes of ice, but in fact the cabins all feature a fireplace, a king-sized bed, a wide window for unobstructed views of the valley and plenty of comfort. And if life gets tough in these small improvised igloos, the tourists can always take a short walk to a common entertaining building, where they can purchase food and drinks. The ski tracks are at walking distance and the landscape is spectacular. So in case you were looking for a way to combine eco-tourism, the beauty of the Swiss Alps and a large level of comfort, here is a solution.
The WhitePod Alpine Ski Resort is located 1700 meters above sea level in the village of Les Cerniers and consists of 15 original accommodation units in the shape of igloos. Overlooking a beautiful Swiss valley, the unusual resort combines traditional ideas with a highly modern way of living. They may look like typical homes of ice, but in fact the cabins all feature a fireplace, a king-sized bed, a wide window for unobstructed views of the valley and plenty of comfort. And if life gets tough in these small improvised igloos, the tourists can always take a short walk to a common entertaining building, where they can purchase food and drinks. The ski tracks are at walking distance and the landscape is spectacular. So in case you were looking for a way to combine eco-tourism, the beauty of the Swiss Alps and a large level of comfort, here is a solution.1700 méter magasan a Svájci alpokban húzták fel ezeket a modern iglo sátrakat abból a célból hogy a Les Cerniers-i síterepre érkezőket ilyen különleges romantikus körülmények között szálásolják el. A sátrak két személyesek és ami a legfontosabb egy fatüzeléses kályha működik bennük. Ezek az iglo sátrak fantasztikusan ötvözik a hagyományos elképzeléseket a modern életmóddal. A 15 sátor mellé építettek egy kiszolgáló épületet is ahol megvásárolhatunk mindent ami épp kellhet a mindennapi ittartózkodásunkhoz és ami a legfontosabb a pálya szinte a lábunk előtt van. Na és a kilátás.........:)
The modern and Beautiful Home in Texas from Bercy Chen Studio -
2011.03.15. 11:09
Az Austin folyó partján található ez a gyönyörű modern családi ház amelynek átalakítását a Bercy Chen Studio végezteTexasba. A ház különleges geometriája az áttetsződések , tükröződések valamint a színek mind arra hivatottak hogy a házba minél több fény jusson be, ezzel teremtve napfényben gazdag enteriőrt a megrendelők számára a tervező.Az 1980 - ban épült ház átalakítása a rengeteg üveg és fém használattal, könnyű és légies téralakításaival, fantasztikus belső enteriőreivel kitűnő munkát végzett Berry Chen és csapata.

Historic Brick Lodge Saved Inside a Modern Glass Box Home from G.Natkevicius & Partners
2011.03.14. 10:19
The custumer is a banker and antique book collector. A four member family house.
In the Middle Ages the area, where the building is situated, was a cannon foundry. Customers bought a site where stood the old yellow brick lodge with a basement. Cleaning the plaster of a house revealed that the lodge had been built by ancient bricks which were made in a old Vilnius brick factories. Becouse of a historical and physical value of a house were considered to preserve it by wraping it with outer glass shape. Historical house structure have been carefully restored.
Library of a collection of ancient books equipped in the basement of historical lodge. On the ground floor- childrens bedrooms and in the attic- masterbedrooms. At the glass shape zone in the basment we can find the turkish bath with a rest rooms and a garage for two cars. On the ground floor there are living room, kitchen, dining room and a wardrobe.
Glass form is not an end to itself. From each point on the ground floor area on a 360 degrees offers fantastic views of regional park. Ground floor space is like a yard of a historical lodge.
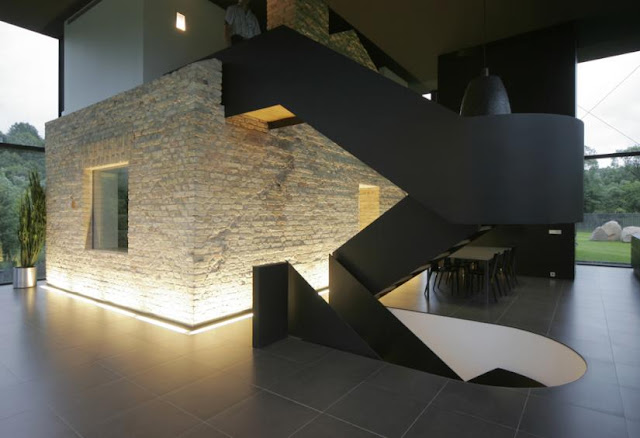 Hasonló modern "üveg kockát " mutattunk már be többet a bloggunkban, de ilyet ahol az üveg függönyfal egy komplett házikót ölel körbe ilyet még nem....A projekt lényege amelyet a Litván tervező iroda az Architectural Bureau G.Natkevicius & Partners álmodott meg a Pavilniainemzeti parkba, hogy egy régi középkori házikót, amelyben annak idelyén ágyú öntöde működött, vásárolt meg a tulajdonos ,kitalálta hogy restaurálja, és köré épít egy üveg függönyfalas családi házat úgy hogy a régi épület is a családi ház szerves részévé váljon.
Hasonló modern "üveg kockát " mutattunk már be többet a bloggunkban, de ilyet ahol az üveg függönyfal egy komplett házikót ölel körbe ilyet még nem....A projekt lényege amelyet a Litván tervező iroda az Architectural Bureau G.Natkevicius & Partners álmodott meg a Pavilniainemzeti parkba, hogy egy régi középkori házikót, amelyben annak idelyén ágyú öntöde működött, vásárolt meg a tulajdonos ,kitalálta hogy restaurálja, és köré épít egy üveg függönyfalas családi házat úgy hogy a régi épület is a családi ház szerves részévé váljon.The Minimalist Wide Open Villa in Athens,Gr by Klab Architects - Modern Minimalista Villa design a Klab Architects - től
2011.03.12. 09:37
 A Hollywood-i Openhouse-ok stílusában fogalmazta meg legújabb minimalista Villa tervezését a Klab Architects, amely Athénban épült fel Görögországban.
A Hollywood-i Openhouse-ok stílusában fogalmazta meg legújabb minimalista Villa tervezését a Klab Architects, amely Athénban épült fel Görögországban. A ház központjában egy gyönyörű világos nagy belmagasságú nappali áll amely óriási eltolható nyílászáróin keresztül rengeteg fény ömlik be az épülebe.A ház letisztult formavilágához párosították a belső enteriőrt is.A szintén minimalista lakás design az épület minden szegletében fellelhető az uszodától a hálószobáig. A kivételes műgonddal kiválasztott textúrák és anyaghasználatok remek összhangban vannak az el el csöpögtetett design mobiliákkal amelyek a natúr kőfelületekkel és fa padlófelületeivel otthonossá varázsolják az amúgy ridegre hangolt enteriőrt.
The modern Avenal House from Paul Morgan Architects
2011.03.11. 16:40
Situated on an expansive property in Central Victoria, the design of this four-bedroom house has been inspired by the dynamic landscape elements apparent at this exposed rural setting.
These ecological conditions have been used to generate formal and spatial qualities of the design. The modeling of these dynamic forces—wind and sun – on the skin of the building has produced a performance envelope.
The Avenel house combines a lightweight metal skin with a more grounded stone and concrete base. Strathbogie granite has been quarried from the site, cut and laid to form a strong relationship between the house and the landscape.
The modern Avenal House
2011.03.11. 15:34
Situated on an expansive property in Central Victoria, the design of this four-bedroom house has been inspired by the dynamic landscape elements apparent at this exposed rural setting.
These ecological conditions have been used to generate formal and spatial qualities of the design. The modeling of these dynamic forces—wind and sun – on the skin of the building has produced a performance envelope.
The Avenel house combines a lightweight metal skin with a more grounded stone and concrete base. Strathbogie granite has been quarried from the site, cut and laid to form a strong relationship between the house and the landscape.
Elegant Luxory Penthouse whit beautiful fireplace by Smith Designs - Elegáns Luxus lakás ,gyönyörű kandallóval
2011.03.09. 21:04
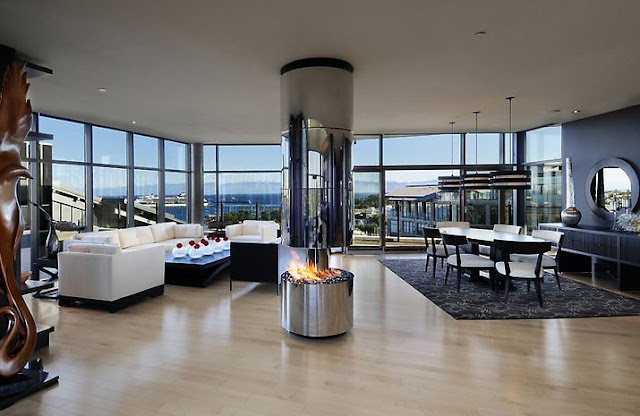 A modern penthouse has been designed by Smith Designs, located in Victoria, British Columbia. Project 910 has an area of 3300 square feet designed for couples who like entertainment. With the condition that the site was increased to maximize the views around Victoria Harbour and the Olympic mountains. While the main room jutted out with priority over the views to the city center. The main room of the family there is a fireplace made of stainless steel and mirrors. With gas supply through the ceiling of the building, providing a challenge for designers.
A modern penthouse has been designed by Smith Designs, located in Victoria, British Columbia. Project 910 has an area of 3300 square feet designed for couples who like entertainment. With the condition that the site was increased to maximize the views around Victoria Harbour and the Olympic mountains. While the main room jutted out with priority over the views to the city center. The main room of the family there is a fireplace made of stainless steel and mirrors. With gas supply through the ceiling of the building, providing a challenge for designers. Érdemes megnézni ezt a Kanadában egy toronyház penthouse-ában kialakított luxus lakást amely elegáns mobiliáival ill. lámpáival , kivételes hangulatával ,gyönyörű kilátásával a Viktória kikötőre és az Olimpic hegyre,valamint érdekes kandalló kialakításával igazán különleges belső enteriőrt alakított ki a Kanadai tervező csapat a Smith Designs.
Érdemes megnézni ezt a Kanadában egy toronyház penthouse-ában kialakított luxus lakást amely elegáns mobiliáival ill. lámpáival , kivételes hangulatával ,gyönyörű kilátásával a Viktória kikötőre és az Olimpic hegyre,valamint érdekes kandalló kialakításával igazán különleges belső enteriőrt alakított ki a Kanadai tervező csapat a Smith Designs.The Real Minimalist Beton Residence in Argentina by BAK Architects - Modern minimalista beton villa építészet Argentínából
2011.03.09. 14:51
Nagyon veszett modern minimalista beton ház koncepciót találtunk Argentínában nem messze Buenos Aires-től. Elkövetője az Argentin tervező iroda a BAK Architects. A ház kicsit sem mondható otthonosnak viszont formavilágában ill. technológiájábanis izgalmas konstrukció , óriási teret nyújtva a beton építészet által adott lehetőségeknek. A nyersbeton csiszolt felületek orgiáját figyelhetjük meg a házon és nem csak az exteriőr tekintetében ,hanem az enteriőr is beáll a sorba ugyanis a kádtól a lépcsőig szinte minden beépített mobilia betonból készült kiegészitve faburkolatokkal és óriási üvegfelületekkel.









































































