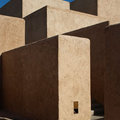The Technique and Interesting Architecture Photographer Nelson Garrido
2011.03.02. 09:08
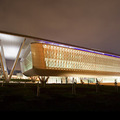 've already published some architecture posts with amazing photos, and if you realize, a lot of them are from the same phtographer, he's the portuguese Nelson Garrido. His technique and style for photos like those are simply awesome. The lights and colors bring even more value to each project. And…
've already published some architecture posts with amazing photos, and if you realize, a lot of them are from the same phtographer, he's the portuguese Nelson Garrido. His technique and style for photos like those are simply awesome. The lights and colors bring even more value to each project. And…
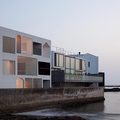 "Nowhere but Sajima House” by Japanese architect Yasutaka Yoshimura is a vacation residence located at 1 hour from Tokyo. Its facade is characterized by eclectic variations of openings and large windows which provide view to Mount Fuji and to the peninsula Enoshima. The side facing towards the…
"Nowhere but Sajima House” by Japanese architect Yasutaka Yoshimura is a vacation residence located at 1 hour from Tokyo. Its facade is characterized by eclectic variations of openings and large windows which provide view to Mount Fuji and to the peninsula Enoshima. The side facing towards the…
Modern Contemporary Rural House in Zoermeer ,NL by Arjen Reas - Modern szalmatetős családi ház Hollandiából
2011.02.18. 13:59
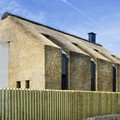 Designed by Arjen Reas the building demonstrates fusions between contemporary design and a traditional taste that give birth to a mixture of simplicity. The House is located in downtown Zoermeer in the Netherlands. The house is a combination of modern opened space and traditional materials. They…
Designed by Arjen Reas the building demonstrates fusions between contemporary design and a traditional taste that give birth to a mixture of simplicity. The House is located in downtown Zoermeer in the Netherlands. The house is a combination of modern opened space and traditional materials. They…
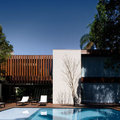 Arthur Casas, principal of Studio Arthur Casas, is an international architect who studied in São Paulo, Brazil. With offices in both São Paulo and New York City, he and his firm specialize in contemporary spaces and is known for developing both residential and commercial projects derived from…
Arthur Casas, principal of Studio Arthur Casas, is an international architect who studied in São Paulo, Brazil. With offices in both São Paulo and New York City, he and his firm specialize in contemporary spaces and is known for developing both residential and commercial projects derived from…
The Fantastic Luxory Design Villa in L.A. by Brett Barrett - Modern Luxus Villa Los Angeles-ben
2011.02.15. 13:12
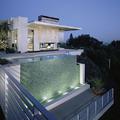 Brett Barrett, the designer of this contemporary home. This home is have an awesome view, it’s capturing the way Los Angeles lives. The designer could perfectly collide and coalesce textures, colors, light and sound in tasteful perfect harmony. I’m sure you’ll hard to forget while visit this…
Brett Barrett, the designer of this contemporary home. This home is have an awesome view, it’s capturing the way Los Angeles lives. The designer could perfectly collide and coalesce textures, colors, light and sound in tasteful perfect harmony. I’m sure you’ll hard to forget while visit this…
The Contemporary Metal Cladding House in Hooper’s Island by David Jameson Architect
2011.02.14. 13:59
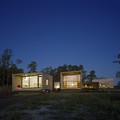 This 2,200 square-foot residence is located on a Chesapeake Bay barrier island near the Blackwater National Wildlife Refuge, an estuarine marshland ecosystem, and an important stop along the Atlantic Flyway. The project conceptually fuses architectonic form with the natural elements of the site.…
This 2,200 square-foot residence is located on a Chesapeake Bay barrier island near the Blackwater National Wildlife Refuge, an estuarine marshland ecosystem, and an important stop along the Atlantic Flyway. The project conceptually fuses architectonic form with the natural elements of the site.…
Luxory Minimalist Glass Home by Swiss Fine Line - A Modern Minimál Családi ház Svájcból
2011.02.08. 09:30
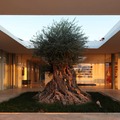 Award-winning architecture firm Swiss Fine Line created this stunning coastal house design to frame the spectacular views. Set along a shoreline, this glass wall house features a glazed and stone facade, with windows lining the entire main floor and the majority of the second. But once you take…
Award-winning architecture firm Swiss Fine Line created this stunning coastal house design to frame the spectacular views. Set along a shoreline, this glass wall house features a glazed and stone facade, with windows lining the entire main floor and the majority of the second. But once you take…
 This Modern Geometrical villa, designed by renowned architect Daniel Libeskind and sited on an approximately 2800 square metre (30,150 square feet) plot, is a work of art situated in an elevated location in Orselina, Switzerland. This unique south-facing villa is nestled amidst lush greenery and…
This Modern Geometrical villa, designed by renowned architect Daniel Libeskind and sited on an approximately 2800 square metre (30,150 square feet) plot, is a work of art situated in an elevated location in Orselina, Switzerland. This unique south-facing villa is nestled amidst lush greenery and…
 The Verdant Avenue House by Robert Mills Architects is a home that showcases a modern aesthetic, form, function and details alongside the nature. Besides, the home is sustainable without losing in glamour, luxury and pleasure of living there. An 80 year old pin oak tree serves as the focal point for…
The Verdant Avenue House by Robert Mills Architects is a home that showcases a modern aesthetic, form, function and details alongside the nature. Besides, the home is sustainable without losing in glamour, luxury and pleasure of living there. An 80 year old pin oak tree serves as the focal point for…
The Modern Minimalist Italian Family House by Andrea Olivia from Cittaarchitettura
2011.01.28. 10:09
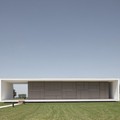 Master minded by Andrea Olivia from Cittaarchitettura, this Italian home architecture is what we call the simplest “modern minimalist”. The landscape is flat and the contemporary house design simple through and through with a nice simple rectangular shape of approximately 11 m wide, 34 m long…
Master minded by Andrea Olivia from Cittaarchitettura, this Italian home architecture is what we call the simplest “modern minimalist”. The landscape is flat and the contemporary house design simple through and through with a nice simple rectangular shape of approximately 11 m wide, 34 m long…
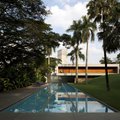 Grecia House designed by Isay Weinfeld is located on a corner plot featuring 4.830 sq m in a residential area in São Paulo, Brazil.The client wanted a house where he could enjoy the company of his kids and many friends intensely. For that purpose, he asked for ample and various entertaining areas,…
Grecia House designed by Isay Weinfeld is located on a corner plot featuring 4.830 sq m in a residential area in São Paulo, Brazil.The client wanted a house where he could enjoy the company of his kids and many friends intensely. For that purpose, he asked for ample and various entertaining areas,…
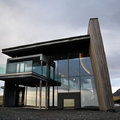 This beautiful house is designed by Gudmundur Jonsson in the countryside of Iceland. The design’s main purpose is to catch all beautiful views around it in all directions: towards south the view to the sea and islands, towards north the characteristic triangular mountain, towards east the…
This beautiful house is designed by Gudmundur Jonsson in the countryside of Iceland. The design’s main purpose is to catch all beautiful views around it in all directions: towards south the view to the sea and islands, towards north the characteristic triangular mountain, towards east the…
The Geometrical and Minimalist Family House in Utriai,LT from G.Natkevicius & Partners
2011.01.23. 15:01
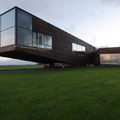 This rectangular-prism house features some amazing minimalist beton interior, in which the architecture of the house and the design was done by Natkevicius.This 424 m2 Family house is located in Utriai village in Lithuania and is a great example of an open garage using the house as its roof…
This rectangular-prism house features some amazing minimalist beton interior, in which the architecture of the house and the design was done by Natkevicius.This 424 m2 Family house is located in Utriai village in Lithuania and is a great example of an open garage using the house as its roof…
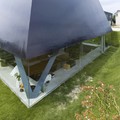 This interesting Modern House Located in Saijo,Japan ,designed by Suppose Design A client is a couple with three children hoped there are bright openhearted space, and keeping the privacy. This site is a field before, and bearing stratum is in the minus one meter from the ground…
This interesting Modern House Located in Saijo,Japan ,designed by Suppose Design A client is a couple with three children hoped there are bright openhearted space, and keeping the privacy. This site is a field before, and bearing stratum is in the minus one meter from the ground…
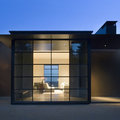 Designed by Olson Kundig Architects this Modern Contemporary Residences in Portland .The simple, long bar plan and the rhythmical spacing of floor-to-ceiling windows provide a rigorous proportion and rhythm in this Portland house. Views across the main axis – from the courtyard to the south-facing…
Designed by Olson Kundig Architects this Modern Contemporary Residences in Portland .The simple, long bar plan and the rhythmical spacing of floor-to-ceiling windows provide a rigorous proportion and rhythm in this Portland house. Views across the main axis – from the courtyard to the south-facing…
Spanish Luxory modern Villa Design in Pozuelo de Alarcón from A-Cero
2011.01.12. 13:54
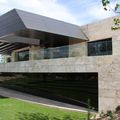 Spanish architecture firm A-cero have designed a house in Pozuelo de Alarcón, Spain.The house is hided behind a harmonious sculptural set of curved walls made of stone dark granite and marble travertino that seem to emerge from a big water plate arranged in the house entry.In addition to the beauty…
Spanish architecture firm A-cero have designed a house in Pozuelo de Alarcón, Spain.The house is hided behind a harmonious sculptural set of curved walls made of stone dark granite and marble travertino that seem to emerge from a big water plate arranged in the house entry.In addition to the beauty…
Fantastic Architectural pictures from Joe Fletcher
2011.01.10. 21:26
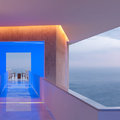 New Block in the Blog: Presenting you Joe Fletcher’s portfolio, which i have to admit is one of the best i ever saw, containing some breathtaking photos with views that are unimaginable. With a great angle of perspective, Joe Fletcher succeed to capture some clean and sharp photos, displaying…
New Block in the Blog: Presenting you Joe Fletcher’s portfolio, which i have to admit is one of the best i ever saw, containing some breathtaking photos with views that are unimaginable. With a great angle of perspective, Joe Fletcher succeed to capture some clean and sharp photos, displaying…
Watervilla with Modern Interior in Amsterdam,NL from +31ARCHITECTS
2011.01.09. 15:42
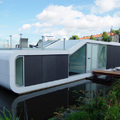 Designed by +31ARCHITECTS, this modern houseboat resides in the Amstel river of Amsterdam.Text from architects: This tautly designed houseboat floats in the Amstel river of Amsterdam.The design has, unlike most floating houses, a very contemporary design without losing the characteristic appearance…
Designed by +31ARCHITECTS, this modern houseboat resides in the Amstel river of Amsterdam.Text from architects: This tautly designed houseboat floats in the Amstel river of Amsterdam.The design has, unlike most floating houses, a very contemporary design without losing the characteristic appearance…
Modern House with Dark Exterior by Sequeira Architects
2011.01.04. 21:51
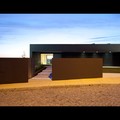 This house was designed by Sequeira Architects, Located in Guimarães, Portugal. 650 square meters were needed to solve all the requirements of the owner. The home should be spread over three floors in order to accommodate about 10 meters difference in height between the to extremes of the…
This house was designed by Sequeira Architects, Located in Guimarães, Portugal. 650 square meters were needed to solve all the requirements of the owner. The home should be spread over three floors in order to accommodate about 10 meters difference in height between the to extremes of the…
Modern Contemporary House Roosendaal in Netherland by Oomen Architects
2011.01.03. 10:45
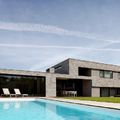 This Contemporary modern Home located in Netherland,designed by Oomen Architects. The residence aims for a synthesis between the indoor and the outdoor space. The outdoor space is more or less embraced, creating subtle transitions. The living room has been deliberately raised by 80 centimetres,…
This Contemporary modern Home located in Netherland,designed by Oomen Architects. The residence aims for a synthesis between the indoor and the outdoor space. The outdoor space is more or less embraced, creating subtle transitions. The living room has been deliberately raised by 80 centimetres,…
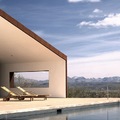 Seven Exclusive Desert Pavilions On Forty Acres, located At The Saguaro National Park West.and designed by Tucson architectural firm, Rick Joy Architects. This project is to promote an indoor-outdoor lifestyle merging sensory experience, artisanship, and environment sensibility; to create the most…
Seven Exclusive Desert Pavilions On Forty Acres, located At The Saguaro National Park West.and designed by Tucson architectural firm, Rick Joy Architects. This project is to promote an indoor-outdoor lifestyle merging sensory experience, artisanship, and environment sensibility; to create the most…
Fantastic 6x11 Alpin Hut in Instara Fuzina, Slovenia by OFIS Architects
2010.12.20. 21:55
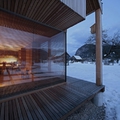 A hut is situated in a small Alpine village, part of Triglav national park with very strict rules of construction and architectural design. The client bought the site together with existing construction permit for the generic project. Demand was not to change construction permit but change the…
A hut is situated in a small Alpine village, part of Triglav national park with very strict rules of construction and architectural design. The client bought the site together with existing construction permit for the generic project. Demand was not to change construction permit but change the…
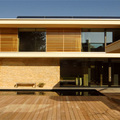 Haus Angerhofer is designed by Christoph Huber from AW Architekten for a couple with three children. The concept was to create a great place for relaxation with cleverly-arranged transparency and several protected outdoor areas. One of such areas is a terrace with a pool and Japanese style garden…
Haus Angerhofer is designed by Christoph Huber from AW Architekten for a couple with three children. The concept was to create a great place for relaxation with cleverly-arranged transparency and several protected outdoor areas. One of such areas is a terrace with a pool and Japanese style garden…
The Modern Summer House - Chicken Point Cabin by Olson Kundig Architects
2010.12.19. 16:46
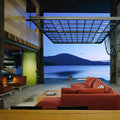 Olson Kundig Architects designed the Chicken Point Cabin in a rural area of Northern Idaho.The idea for the cabin is that of a lakeside shelter in the woods—a little box with a big window that opens to the surrounding landscape. The cabin’s big window-wall (30 feet by 20 feet) opens the entire…
Olson Kundig Architects designed the Chicken Point Cabin in a rural area of Northern Idaho.The idea for the cabin is that of a lakeside shelter in the woods—a little box with a big window that opens to the surrounding landscape. The cabin’s big window-wall (30 feet by 20 feet) opens the entire…


