Pitch House - Minimal beton Architecture in Madrid,Sp by Iñaqui Carnicero,ICA Architects
2010.12.17. 13:54
 The house is located in a small neighbourhood on the west boundaries of Madrid in a place called “los Peñascales”, that mean something as well as great stones. The plot is characterized to have a great slope oriented to the south and have two great granite rocks partially covered by moss. The…
The house is located in a small neighbourhood on the west boundaries of Madrid in a place called “los Peñascales”, that mean something as well as great stones. The plot is characterized to have a great slope oriented to the south and have two great granite rocks partially covered by moss. The…
Geometrical Semi-detached House in Sidney,Au from Chenchow Little
2010.12.16. 12:20
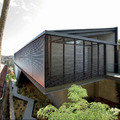 Following architecture closely can get very interesting and especially when there are unheard forms of construction that continuously keep baffling you. A good example is this semi-detached house finished by Chenchow Little in Sydney, Australia. This housing project involved substantial alterations…
Following architecture closely can get very interesting and especially when there are unheard forms of construction that continuously keep baffling you. A good example is this semi-detached house finished by Chenchow Little in Sydney, Australia. This housing project involved substantial alterations…
Modern Minimalist family house in Farmstead by Architectural Bureau G.Natkevicius & Partners
2010.12.15. 10:31
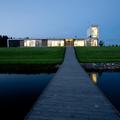 This Modern minimalist House in Farmstead,Lithuania designed by Architectural Bureau G.Natkevicius & Partners .The client is tourism company owner. Three member family house. A house is like a river barge thrown on the shore. The building designed across the entire width of the plot.…
This Modern minimalist House in Farmstead,Lithuania designed by Architectural Bureau G.Natkevicius & Partners .The client is tourism company owner. Three member family house. A house is like a river barge thrown on the shore. The building designed across the entire width of the plot.…
Surreal Minimal Glasshouse in Austria by Flöckner + Schnöll Architects
2010.12.12. 14:51
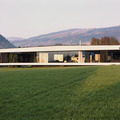 Austrian architects Maria Flöckner and Hermann Schnöll designed this house, which is located in a rural setting just south of Salzburg, Austria.From Architects:It describes a site in a rural setting which is at the same time specific and universal. The surrounding landscape is unique, but could…
Austrian architects Maria Flöckner and Hermann Schnöll designed this house, which is located in a rural setting just south of Salzburg, Austria.From Architects:It describes a site in a rural setting which is at the same time specific and universal. The surrounding landscape is unique, but could…
The Luxory Modern Residence and Office in Switzerland by Saota
2010.12.10. 16:32
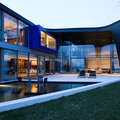 A skillfully created illusion of scale and mass allows this large residence and office settle in its stark environment on the Swiss banks of Lake Geneva, off the Route de LausanneCape Town, South Africa-based SAOTA -- Stefan Antoni Olmesdahl Truen Architects designed this residence for a prestigious…
A skillfully created illusion of scale and mass allows this large residence and office settle in its stark environment on the Swiss banks of Lake Geneva, off the Route de LausanneCape Town, South Africa-based SAOTA -- Stefan Antoni Olmesdahl Truen Architects designed this residence for a prestigious…
The Modern Minimalist German House in Feldkirch, Austria by Marte.Marte Architekten
2010.12.09. 11:54
 This modern Beton and Wood house designed by Marte.Marte Architekten Feldkirch, Austria.It’s always interesting to see how architects manage to create a truly minimalist and modern houses that are still very comfortable and livable. Germann House by marte.marte Architekten is one of such houses.…
This modern Beton and Wood house designed by Marte.Marte Architekten Feldkirch, Austria.It’s always interesting to see how architects manage to create a truly minimalist and modern houses that are still very comfortable and livable. Germann House by marte.marte Architekten is one of such houses.…
Laurelhurst Residence in Seattle, WA from Olson Kundig Architects
2010.12.06. 11:35
 This home serves as a backdrop for the owners’ collection of figurative art and a space to entertain, as well as a private retreat. The house contains a variety of spaces to engage with a range of art forms, most notably, sculpture and new media.Starting from the entrance, a spare, white gallery…
This home serves as a backdrop for the owners’ collection of figurative art and a space to entertain, as well as a private retreat. The house contains a variety of spaces to engage with a range of art forms, most notably, sculpture and new media.Starting from the entrance, a spare, white gallery…
Lemperle Residence - The Beautiful Modern Beach House from Jonathan Segal Architects
2010.12.04. 22:05
 Architect Jonathan Segal won an AIA San Diego citation for his design of the Lemperle residence in La Jolla. The architect took advantage of this odd-pie shaped ocean-front property by positioning nearly half of the living space below ground in order to overcome low floor area ratios, onerous…
Architect Jonathan Segal won an AIA San Diego citation for his design of the Lemperle residence in La Jolla. The architect took advantage of this odd-pie shaped ocean-front property by positioning nearly half of the living space below ground in order to overcome low floor area ratios, onerous…
 Located on the west side of Mercer Island, Washington, this house is a reconstruction of one of iconic Seattle architect Fred Bassetti’s earliest designs built in 1962. Fronting a busy street, we wanted to root the house to its sloping wooded site and provide a protective shelter for family…
Located on the west side of Mercer Island, Washington, this house is a reconstruction of one of iconic Seattle architect Fred Bassetti’s earliest designs built in 1962. Fronting a busy street, we wanted to root the house to its sloping wooded site and provide a protective shelter for family…
Modern Lake Residence in Iowa from Min Day Architects
2010.12.01. 21:30
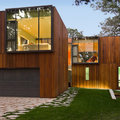 Min Day Architects have designed this house overlooking West Lake Okoboji in Iowa.From Arch: For a lake residence on a diminutive lot in rural Iowa, we conceived of a house as a series of spatial frames that offer a focused and private experience on an otherwise densely populated shore. This…
Min Day Architects have designed this house overlooking West Lake Okoboji in Iowa.From Arch: For a lake residence on a diminutive lot in rural Iowa, we conceived of a house as a series of spatial frames that offer a focused and private experience on an otherwise densely populated shore. This…
 Ala Moana takes its name from the Hawaiian term “ocean pathways.” Designed by Omiros One Architecture (O1A), this five bedroom luxury residence commands endless ocean views from atop a steeply inclined site on Hamilton Island in the heart of Australia’s Great Barrier Reef and combines a…
Ala Moana takes its name from the Hawaiian term “ocean pathways.” Designed by Omiros One Architecture (O1A), this five bedroom luxury residence commands endless ocean views from atop a steeply inclined site on Hamilton Island in the heart of Australia’s Great Barrier Reef and combines a…
Alendal Modern Summerhouse Design in Norway from Saunders Architecture
2010.11.30. 14:02
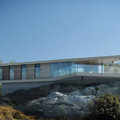 From Arch.: The Alendal Summer House is an object adrift in the landscape, set upon a remote rocky promontory overlooking the Vignafjord, to the South of Bergen. The house is intended to provide an equal amount of internal space and external covered space. Credits: Todd Saunders with Attila…
From Arch.: The Alendal Summer House is an object adrift in the landscape, set upon a remote rocky promontory overlooking the Vignafjord, to the South of Bergen. The house is intended to provide an equal amount of internal space and external covered space. Credits: Todd Saunders with Attila…
Fantastic Modern Loft in Old Ugly House by Jesús Castillo Oli Arquitecto
2010.11.29. 10:05
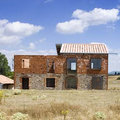 Jesús Castillo Oli Arquitecto created a cozy home inside this ugly ruin located in Porquera de los Infantes, Palencia, Spain.Jesús Castillo Oli és építész irodája nevéhez fűződik ez az érdekes Loft kialakítás amely egy látszólag külsőleg lerobbant házban kapott helyet…
Jesús Castillo Oli Arquitecto created a cozy home inside this ugly ruin located in Porquera de los Infantes, Palencia, Spain.Jesús Castillo Oli és építész irodája nevéhez fűződik ez az érdekes Loft kialakítás amely egy látszólag külsőleg lerobbant házban kapott helyet…
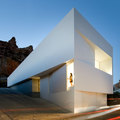 Frank Sylvester Architects built this house in Ayora, Valencia, Spain. The house is located in a landscape of unique beauty, the result of natural growth of the urban fabric. The mountain, topped by a castle is covered by blanket housing through a system of aggregation of simple parts juxtaposition…
Frank Sylvester Architects built this house in Ayora, Valencia, Spain. The house is located in a landscape of unique beauty, the result of natural growth of the urban fabric. The mountain, topped by a castle is covered by blanket housing through a system of aggregation of simple parts juxtaposition…
Minimal Italian Design Villa in Cuneo from Damilano Studio
2010.11.26. 08:55
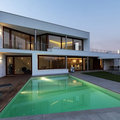 B-House was designed by Damilano Studio Architects is located in Cuneo, Italy. Damilano builds this Italian white house on the hillside to enjoy the landscape of the Piedmont. The house extends horizontally with a succession of spaces terminating in the kitchen, its windows acting as binoculars…
B-House was designed by Damilano Studio Architects is located in Cuneo, Italy. Damilano builds this Italian white house on the hillside to enjoy the landscape of the Piedmont. The house extends horizontally with a succession of spaces terminating in the kitchen, its windows acting as binoculars…
Amazing Modern Beach House in South Afrika from SOTA
2010.11.25. 09:08
 When Stefan Antoni Olmesdahl Truen Architects entered into the Melkbos project there was no doubt that their seaside project would rest next to masterpieces. The Melkbosstrand shoreline on the west coast of South Africa is pristine, and this dramatic two story home was built to fit in with the…
When Stefan Antoni Olmesdahl Truen Architects entered into the Melkbos project there was no doubt that their seaside project would rest next to masterpieces. The Melkbosstrand shoreline on the west coast of South Africa is pristine, and this dramatic two story home was built to fit in with the…
Modern Openhouse on Mt Merinio,NY by Joel Sanders
2010.11.22. 07:48
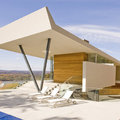 Perched at the peak of Mt. Merino, this house is designed to take advantage of breathtaking views of the Hudson River and Catskill Mountains - made famous by the Hudson River School painters in the late 19th century. Cedar-clad retaining walls, define the compact footprint of the 2200 square-foot…
Perched at the peak of Mt. Merino, this house is designed to take advantage of breathtaking views of the Hudson River and Catskill Mountains - made famous by the Hudson River School painters in the late 19th century. Cedar-clad retaining walls, define the compact footprint of the 2200 square-foot…
Modern Tropics Villa in Costa Rica from Juan Robles
2010.11.20. 16:02
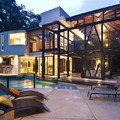 This natural house is every man’s dream, where the environment will be felt comfortable with any umber of green plants that grow around the house. Provide air circulation is so comfortable to health. This natural home concept is the work of an architect Juan Robles, located in Costa Rica.…
This natural house is every man’s dream, where the environment will be felt comfortable with any umber of green plants that grow around the house. Provide air circulation is so comfortable to health. This natural home concept is the work of an architect Juan Robles, located in Costa Rica.…
Perfect View - Minimal Villa near Lake Zurich by Gus Wüstemann,
2010.11.19. 11:06
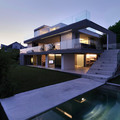 Feldbalz designed by Gus Wüstemann, a three-storey sculpture that contains the family life overlooking the Lake Zurich, Switzerland, where everybody meets and circulates on the first floor.The sculpture separates the parent’s area which is on the top and the children’s area which lies…
Feldbalz designed by Gus Wüstemann, a three-storey sculpture that contains the family life overlooking the Lake Zurich, Switzerland, where everybody meets and circulates on the first floor.The sculpture separates the parent’s area which is on the top and the children’s area which lies…
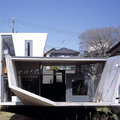 This is amazingly cool Japanese home, this time by the firm Power Unit Studio. It's called the "Y-House" and it is an absolute wonder in concrete.The house is cantilevered over a sloping suburban lot in Nagoya. Multiple levels flow down through the house, invoking the falling elevation of the site.…
This is amazingly cool Japanese home, this time by the firm Power Unit Studio. It's called the "Y-House" and it is an absolute wonder in concrete.The house is cantilevered over a sloping suburban lot in Nagoya. Multiple levels flow down through the house, invoking the falling elevation of the site.…
Interesting Geometrical Modern Home in Fitzroy,AU from BKK architects
2010.11.16. 15:08
 The house location in Fitzroy - this is an city suburb of Melbourne . Designed to make the utmost out of the plot’s breathtaking north east vistas, the Great Wall of Warburton is one of the latest residential projects of Australian practice BKK Architects. Situated among the rolling hills of…
The house location in Fitzroy - this is an city suburb of Melbourne . Designed to make the utmost out of the plot’s breathtaking north east vistas, the Great Wall of Warburton is one of the latest residential projects of Australian practice BKK Architects. Situated among the rolling hills of…
Modern White Residence in Klosterneuburg, AT from Project A01
2010.11.15. 16:26
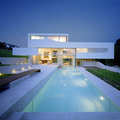 Project A01 designed this spacious mansion in Klosterneuburg, a small town near Vienna, Austria.The building in situated on a slope overlooking the valley. The ground floor consists of several levels that divide the loft-like living space into various functional areas. A gallery provides access…
Project A01 designed this spacious mansion in Klosterneuburg, a small town near Vienna, Austria.The building in situated on a slope overlooking the valley. The ground floor consists of several levels that divide the loft-like living space into various functional areas. A gallery provides access…
The Fantastic Twilight house in Portland by Skylab Architecture
2010.11.11. 13:51
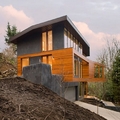 A few years ago I watched the movie Twilight, and noticed that the house of the vampires was actually very interesting, with separated volumes and big openings that potentiate the views into different directions of the surrounding woods. This house in Portland´s Forest Park was designed…
A few years ago I watched the movie Twilight, and noticed that the house of the vampires was actually very interesting, with separated volumes and big openings that potentiate the views into different directions of the surrounding woods. This house in Portland´s Forest Park was designed…
Hirner + Riehl Architects, House Faerber, Woerthsee in Germany
2010.11.10. 14:10
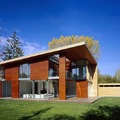 Look at this Modernist Contemporary Residental - House Faerber, Woerthsee in Germany from Hirner + Riehl Architects,A Hirner + Riehl Architects, nevéhez fűződik ez a modern kortárs családi ház terv amelyet a Woerthsee partjára építettek fel…
Look at this Modernist Contemporary Residental - House Faerber, Woerthsee in Germany from Hirner + Riehl Architects,A Hirner + Riehl Architects, nevéhez fűződik ez a modern kortárs családi ház terv amelyet a Woerthsee partjára építettek fel…
Minimalist O house in Chiba,Japan from Sou Fujimoto
2010.11.08. 13:37
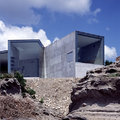 This is House O, weekend house was design by Sou Fujimoto Architects. This house located at a rocky stretch facing the Pacific Ocean with approaches sloping down to the water level in Chiba,Japan.Sou Fujimoto believes architect should create a better living environment to the end user. The wall…
This is House O, weekend house was design by Sou Fujimoto Architects. This house located at a rocky stretch facing the Pacific Ocean with approaches sloping down to the water level in Chiba,Japan.Sou Fujimoto believes architect should create a better living environment to the end user. The wall…

