Surf and Art - Modern Minimalist House design in Montauk, N.Y. from Steven Harris Architects
2011.06.22. 09:55
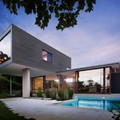 Art and Surf is a beautiful modern residence designed by Steven Harris Architects and located in Montauk, New York. The villa is situated just a few steps away from the ocean and its generous windows allow unobstructed views of the surfers and waves. For sale on Sotheby’s, this home is not…
Art and Surf is a beautiful modern residence designed by Steven Harris Architects and located in Montauk, New York. The villa is situated just a few steps away from the ocean and its generous windows allow unobstructed views of the surfers and waves. For sale on Sotheby’s, this home is not…
The Great Building Renovation in Girona, Spain from Anna Noguera
2011.06.19. 14:17
 Spanish architect Anna Noguera has completed the renovation of a 16th century building in Girona, Spain that “integrates old and new, where sober and clean lines look for the enjoyment of essential elements such as space, light, shadow, fire, stone, water or silence.” Located in the core part of…
Spanish architect Anna Noguera has completed the renovation of a 16th century building in Girona, Spain that “integrates old and new, where sober and clean lines look for the enjoyment of essential elements such as space, light, shadow, fire, stone, water or silence.” Located in the core part of…
Beautiful Contemporist house in Melbourne from Frank Macchia - Modern ház- luxus belső design Melbourne- ből
2011.06.11. 15:35
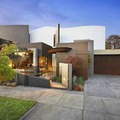 Blairgowrie Court Residence is a name of this impressive modern house, which was designed by Australian architect Frank Macchia in the Melbourne suburb of Brighton. The unusual shape of the house, the original layout of the space allow to unite interiors and courtyard space. The facade is made of…
Blairgowrie Court Residence is a name of this impressive modern house, which was designed by Australian architect Frank Macchia in the Melbourne suburb of Brighton. The unusual shape of the house, the original layout of the space allow to unite interiors and courtyard space. The facade is made of…
Perfect modern Artreehoose in Connecticut from Della Valle Bernheimer - Modern Tóparti ház vöröscédrus burkolattal
2011.06.01. 15:22
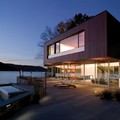 This lakeside house draws inspiration from the sensation of being sheltered underneath tree canopies. Working in collaboration with Guy Nordenson and Associates Engineers, DB developed a unique structural system of long-span, ¾”x16”x27’ plywood joists, which work in tandem with a series of…
This lakeside house draws inspiration from the sensation of being sheltered underneath tree canopies. Working in collaboration with Guy Nordenson and Associates Engineers, DB developed a unique structural system of long-span, ¾”x16”x27’ plywood joists, which work in tandem with a series of…
Villa Geldrop - Openhouse in Netherland by Hofman Dujardin Architects
2011.05.25. 13:50
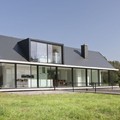 Minimalism in the exterior and interiors is the main feature of this unusual home, called Villa Geldrop. It was designed by architects of Hofman Dujardin Architects and located in the Netherlands. The house has a traditional form of the farm, but it creates with the current requirements and the…
Minimalism in the exterior and interiors is the main feature of this unusual home, called Villa Geldrop. It was designed by architects of Hofman Dujardin Architects and located in the Netherlands. The house has a traditional form of the farm, but it creates with the current requirements and the…
The Clean Geometric Shape - Prahan House in Melbourne, Australia
2011.05.22. 21:11
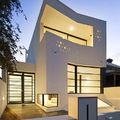 The architect agency Nervegna Reed together with PH Architects created Prahnan House in Melbourne, Australia. It belongs to an Art Gallery director. The aim was to build the house on the narrow space of the city. There are two bedrooms and the additional study for the artists’ visits. Besides…
The architect agency Nervegna Reed together with PH Architects created Prahnan House in Melbourne, Australia. It belongs to an Art Gallery director. The aim was to build the house on the narrow space of the city. There are two bedrooms and the additional study for the artists’ visits. Besides…
The Luxory and Minimalist Open Box House by A-cero- Minimalista Luxus Villa az A-cero-tól
2011.05.21. 12:15
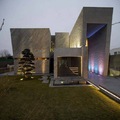 Present to you one more simply awesome and unusual house by Spanish architects from A-Cero. The residence was built in Madrid and named Open Box House. As in other projects of these architects, we can see the massive concrete structure, which looks rather reliable, but it does not seem too severe.…
Present to you one more simply awesome and unusual house by Spanish architects from A-Cero. The residence was built in Madrid and named Open Box House. As in other projects of these architects, we can see the massive concrete structure, which looks rather reliable, but it does not seem too severe.…
Modern Stone House Design from Italy by Arturo Montanelli
2011.05.18. 21:19
 Nature meets architecture in this amazing Italian countryside home by architect Arturo Montanelli. Built into a slope, this hillside house has a strong sense of gravity to it, grounded in a heavy, stone design. This stone house may be cool, but it has very warm qualities, incorporating exposed…
Nature meets architecture in this amazing Italian countryside home by architect Arturo Montanelli. Built into a slope, this hillside house has a strong sense of gravity to it, grounded in a heavy, stone design. This stone house may be cool, but it has very warm qualities, incorporating exposed…
Modern Contemporary Renovation in Melbourne from Mim Design.
2011.04.27. 20:52
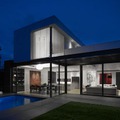 A modern two-storey residence rises in a Melbourne neighbourhood thanks to the creative minds from Australian based architecture studio Mim Design. They designed and constructed the house named DMH Residence, transforming it from a classic Victorian dwelling into a contemporary collection of…
A modern two-storey residence rises in a Melbourne neighbourhood thanks to the creative minds from Australian based architecture studio Mim Design. They designed and constructed the house named DMH Residence, transforming it from a classic Victorian dwelling into a contemporary collection of…
Modern minimalist House In Vale Bem,Almada, Portugal by Espaço a3
2011.04.11. 21:17
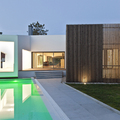 Espaço a3 created this modern house located in Almada, Portugal between the city and the beach. The project is the work of architects Espaco a3, under the supervision of Carlos Pinto Velosa with collaboration by Fernando Pires and Angela Aguiar. This house appears to be quite conventional, in line…
Espaço a3 created this modern house located in Almada, Portugal between the city and the beach. The project is the work of architects Espaco a3, under the supervision of Carlos Pinto Velosa with collaboration by Fernando Pires and Angela Aguiar. This house appears to be quite conventional, in line…
Genial Cube house with Clear Minimalist Interior Design from AABE Architects - Kockaház letisztult minimalista belsőépítészettel
2011.04.10. 13:29
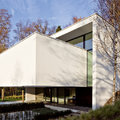 The Perke House is located in Belgium, and was designed by AABE Architects.From Architects: The garden that separates the main part of the house is south facing, the bottom of the plot presents a level area that ends 6 metres higher up. These are the only constraints to guide the project : a…
The Perke House is located in Belgium, and was designed by AABE Architects.From Architects: The garden that separates the main part of the house is south facing, the bottom of the plot presents a level area that ends 6 metres higher up. These are the only constraints to guide the project : a…
Beautiful modern Home in Ottawa’s Lindenlea from Linebox Studio
2011.04.06. 21:07
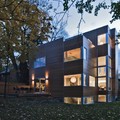 Lighthouse is a fascinating architecture project designed by Linebox Studio and located in Ottawa’s Lindenlea community. Especially developed for a family of five, this welcoming home has a total surface of 4500 square feet (418 sqm), which is more than enough living space for its…
Lighthouse is a fascinating architecture project designed by Linebox Studio and located in Ottawa’s Lindenlea community. Especially developed for a family of five, this welcoming home has a total surface of 4500 square feet (418 sqm), which is more than enough living space for its…
Modern Geometrical House P in Klosterneuburg,A by Caramel Architects
2011.04.04. 21:40
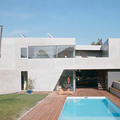 Like a curious animal that might have been formed from Tetris blocks, House P seems to gaze down at the valley from its perch on this sloping property in Klosterneuburg. The seamless impression of the homogeneous sculptural form is strengthened by the use of prefabricated concrete elements in the…
Like a curious animal that might have been formed from Tetris blocks, House P seems to gaze down at the valley from its perch on this sloping property in Klosterneuburg. The seamless impression of the homogeneous sculptural form is strengthened by the use of prefabricated concrete elements in the…
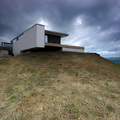 This project is stunning house design by Daniel Marshall Architects called Korora House. Located in Waiheke Island, Auckland, New Zealand, this house design use minimalist style as its concept. Korora House Design is built on beach hill with stunning surrounding view.Tessék megnézni ezt a…
This project is stunning house design by Daniel Marshall Architects called Korora House. Located in Waiheke Island, Auckland, New Zealand, this house design use minimalist style as its concept. Korora House Design is built on beach hill with stunning surrounding view.Tessék megnézni ezt a…
Modern Mountain House with Beautiful Terrace by Dick Clark Architecture - Modern Luxus villa gyönyörű terasszal
2011.03.27. 20:50
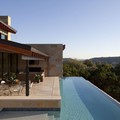 Located on a steep site in Westlake Hills, oriented towards a spectacular view of downtown Austin, this 4,700 square foot house merges traditional Texas forms and materials with unique contemporary details. The plan is simply arranged around an open living, dining, and kitchen space that…
Located on a steep site in Westlake Hills, oriented towards a spectacular view of downtown Austin, this 4,700 square foot house merges traditional Texas forms and materials with unique contemporary details. The plan is simply arranged around an open living, dining, and kitchen space that…
The Fantastic Arched House in Green Hollow,East Hampton by Maziar Behrooz Architecture
2011.03.25. 07:25
 The Arc House is a private residence designed for a couple and their two big dogs. The arc contains the living, dining and kitchen areas in an open plan. The entry canopy to the arch and a few other components within it are at a height of 7’, creating a touchable lower plane within the larger…
The Arc House is a private residence designed for a couple and their two big dogs. The arc contains the living, dining and kitchen areas in an open plan. The entry canopy to the arch and a few other components within it are at a height of 7’, creating a touchable lower plane within the larger…
The Valle House - Elegant Brick Front with Modern Elements - Elegáns tégla architectura modern elemekkel
2011.03.23. 06:53
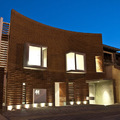 Materia Architecture designed the Valle House in Mexico City, Mexico.The house responds boldly to the evident physical and natural conditions of the immediate context. The design meant a search for an architectural character fed from exercises of contraposition. Minimal and refined materials are…
Materia Architecture designed the Valle House in Mexico City, Mexico.The house responds boldly to the evident physical and natural conditions of the immediate context. The design meant a search for an architectural character fed from exercises of contraposition. Minimal and refined materials are…
Minimalist B20 House in Garðabær, Iceland by PK Arkitektar
2011.03.22. 07:12
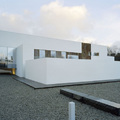 Here is minimalist B20 House design for single family living was designed by PK Arkitektar located in Garðabær, Iceland. The composition of two basic boxes to create a space of tranquility within the complex. The spaces adjacent assimilates is generated with bare walls and a flood of indirect…
Here is minimalist B20 House design for single family living was designed by PK Arkitektar located in Garðabær, Iceland. The composition of two basic boxes to create a space of tranquility within the complex. The spaces adjacent assimilates is generated with bare walls and a flood of indirect…
The Interesting Bunker House in Thailand by VaSLab Architecture
2011.03.17. 21:22
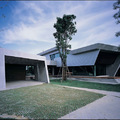 Bunker house (Tiensuwan House) is designed by VaSLab Architecture in the biggest Thai military camp A. Muang, Lopburi. The owner and the architects both like concrete, the dam’s profound structure and exposed concrete appearance influence to choose cast-in-place concrete to be the house’s shell.…
Bunker house (Tiensuwan House) is designed by VaSLab Architecture in the biggest Thai military camp A. Muang, Lopburi. The owner and the architects both like concrete, the dam’s profound structure and exposed concrete appearance influence to choose cast-in-place concrete to be the house’s shell.…
The modern and Beautiful Home in Texas from Bercy Chen Studio -
2011.03.15. 11:09
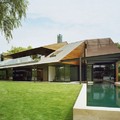 Peninsula Residence, House with Lake View, designed by Bercy Chen Studio, located in Lake Austin, Texas, United States. The project begins with a 1980′s home-builder house fronting on lake austin. The original design did not harness views to the lake and Mount Bonnell, nor did it respect the…
Peninsula Residence, House with Lake View, designed by Bercy Chen Studio, located in Lake Austin, Texas, United States. The project begins with a 1980′s home-builder house fronting on lake austin. The original design did not harness views to the lake and Mount Bonnell, nor did it respect the…
Historic Brick Lodge Saved Inside a Modern Glass Box Home from G.Natkevicius & Partners
2011.03.14. 10:19
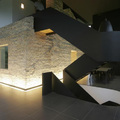 This Modern Flamily Glass house Located in In Pavilniai Regional Park designed by Architectural Bureau G.Natkevicius & Partners.The custumer is a banker and antique book collector. A four member family house.In the Middle Ages the area, where the building is situated, was a cannon foundry.…
This Modern Flamily Glass house Located in In Pavilniai Regional Park designed by Architectural Bureau G.Natkevicius & Partners.The custumer is a banker and antique book collector. A four member family house.In the Middle Ages the area, where the building is situated, was a cannon foundry.…
The Minimalist Wide Open Villa in Athens,Gr by Klab Architects - Modern Minimalista Villa design a Klab Architects - től
2011.03.12. 09:37
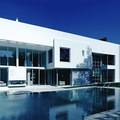 the Wide Open Villa by Klab Architects could not have received a more fitting name. The outside structure could almost be termed “monolithic” if it were not for the abundance of substantially sized windows creating a beautiful dialog between the spacious white interior and surrounding Grecian…
the Wide Open Villa by Klab Architects could not have received a more fitting name. The outside structure could almost be termed “monolithic” if it were not for the abundance of substantially sized windows creating a beautiful dialog between the spacious white interior and surrounding Grecian…
The modern Avenal House from Paul Morgan Architects
2011.03.11. 16:40
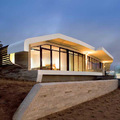 The Avenel House is the picturesque epitome of performance based design. If it were a car you might call it the perfect fusion between a Maserati and a Prius. After all, this home is strong, lavish and elegant. It’s luxurious, striking and modern, the illustration of innovation. …
The Avenel House is the picturesque epitome of performance based design. If it were a car you might call it the perfect fusion between a Maserati and a Prius. After all, this home is strong, lavish and elegant. It’s luxurious, striking and modern, the illustration of innovation. …
The Real Minimalist Beton Residence in Argentina by BAK Architects - Modern minimalista beton villa építészet Argentínából
2011.03.09. 14:51
 Do you love this dream home because it is clearly absolutely amazing, or because it is located in the forest of Mar Azul, in the Argentinean province of Buenos Aires? Toss up, and most likely a little of both. BAK Architects nestled this design so sweetly into its surroundings and…
Do you love this dream home because it is clearly absolutely amazing, or because it is located in the forest of Mar Azul, in the Argentinean province of Buenos Aires? Toss up, and most likely a little of both. BAK Architects nestled this design so sweetly into its surroundings and…
Modern Island House in Brittany, France by Opus 5
2011.03.07. 21:01
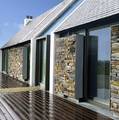 This house has been designed by Opus 5 Architects, Bruno Decaris and Agnes Pontremoli. It is located on Belle-ile-en-Mer, the biggest island of Britany which is famous for its protected and wild lands. Some strict architectural rules have imposed the construction of a unique model of…
This house has been designed by Opus 5 Architects, Bruno Decaris and Agnes Pontremoli. It is located on Belle-ile-en-Mer, the biggest island of Britany which is famous for its protected and wild lands. Some strict architectural rules have imposed the construction of a unique model of…

