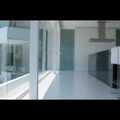Napa River House - Napa, California by Craig Steely Architecture
2010.08.02. 20:48
 The Napa River House is located on a site with mature oak trees and stone pathways winding down a gently sloping hill. To avoid disturbing the paths and root structure of the trees, a single footing and tube frame (inspired by a chairlift tower) will float the main living area in the oak…
The Napa River House is located on a site with mature oak trees and stone pathways winding down a gently sloping hill. To avoid disturbing the paths and root structure of the trees, a single footing and tube frame (inspired by a chairlift tower) will float the main living area in the oak…
Luxury Villa Allegra Modern House Design in Miami Beach from Oppenheim Architecture
2010.08.02. 11:20
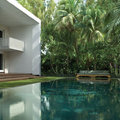 Modern tropical house located in Miami Beach, Florida, USA is very perfect home staying when we are in holiday. Luxury villa Allegra design ideas presents in the contemporary and minimalist exterior and interior decorating. This modern villa design has multiple rooms that each room designed with…
Modern tropical house located in Miami Beach, Florida, USA is very perfect home staying when we are in holiday. Luxury villa Allegra design ideas presents in the contemporary and minimalist exterior and interior decorating. This modern villa design has multiple rooms that each room designed with…
Wood Radius House in Mill Walley by Dwyer Design
2010.08.01. 10:34
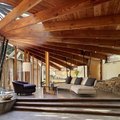 This wonderful timber home design by Vivian Dwyer of Dwyer Design is a wonderful wood wonder with nature at every turn. Originally built in 1960 by Daniel Liebermann (who apprenticed with Frank Lloyd Wright at Taliesin West) the 1,000-sq.-ft. Radius House was redesigned by Dwyer with the goal of…
This wonderful timber home design by Vivian Dwyer of Dwyer Design is a wonderful wood wonder with nature at every turn. Originally built in 1960 by Daniel Liebermann (who apprenticed with Frank Lloyd Wright at Taliesin West) the 1,000-sq.-ft. Radius House was redesigned by Dwyer with the goal of…
Small beach house design in Peru by Javier Artadi
2010.07.29. 22:10
 This small 2300 square foot beach house in Las Arenas, 100 km south of Lima. It’s the perfect beach getaway designed in modern style with great connection between indoors and outdoors. Architects took right rectangular container and cut on some of its faces to achieve control of sunlight and…
This small 2300 square foot beach house in Las Arenas, 100 km south of Lima. It’s the perfect beach getaway designed in modern style with great connection between indoors and outdoors. Architects took right rectangular container and cut on some of its faces to achieve control of sunlight and…
House in Hyderabad,India from Rajiv Saini & Associates
2010.07.28. 16:09
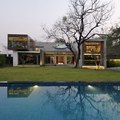 From Rajiv Saini: This isn't a newly built house,yet none of the 1000 odd guests at the inaugural bash could believe it was the same structure that had stood there since the 80's. When we were approached by clients about 4 yrs back for this project,they almost gave us a carte blanche. They…
From Rajiv Saini: This isn't a newly built house,yet none of the 1000 odd guests at the inaugural bash could believe it was the same structure that had stood there since the 80's. When we were approached by clients about 4 yrs back for this project,they almost gave us a carte blanche. They…
Klein Bottle House by McBride Charles Ryan , Australia
2010.07.27. 15:31
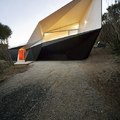 It is easier than ever to ‘think outside the box’ for architects these days. With the use of technology (CAD), it is now easier to efficiently describe more complex shapes and spaces and communicate these to the build. In mathematics, the Klein bottle is a certain non-orientable surface,…
It is easier than ever to ‘think outside the box’ for architects these days. With the use of technology (CAD), it is now easier to efficiently describe more complex shapes and spaces and communicate these to the build. In mathematics, the Klein bottle is a certain non-orientable surface,…
Cerveira House in Vila Nova de Cerveira, Portugal
2010.07.26. 15:26
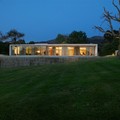 The Vila Nova de Cerveira House is located in northwestern Portugal. dEMM Architects projected this beautiful house to promote the relationship between interior and exterior spaces which is made possible by integrating the astonishing surroundings on a glass interior. By bringing the interior…
The Vila Nova de Cerveira House is located in northwestern Portugal. dEMM Architects projected this beautiful house to promote the relationship between interior and exterior spaces which is made possible by integrating the astonishing surroundings on a glass interior. By bringing the interior…
Mountains and Openings Residence in Takarazuka,Japan
2010.07.24. 10:26
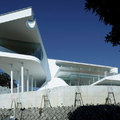 Eastern Design Office just sent us images of a residential and office space project which they completed in December 2009 in Takarazuka, in the Hyogo prefecture of Japan.The development is utilized as a design office for a Japanese sneaker brand, as well as the residence of the owner. The…
Eastern Design Office just sent us images of a residential and office space project which they completed in December 2009 in Takarazuka, in the Hyogo prefecture of Japan.The development is utilized as a design office for a Japanese sneaker brand, as well as the residence of the owner. The…
Wildcat Ridge Residence in Snowmass, CO from Voorsanger Architects PC
2010.07.23. 17:08
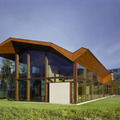 The property for this Aspen house is located along the crest of Wildcat Ridge at an elevation of 9,200 feet. The design incorporates three major elements responding to its spectacular site: a dramatic folded plate roof, an immense moss rock wall marking the division between the east and west…
The property for this Aspen house is located along the crest of Wildcat Ridge at an elevation of 9,200 feet. The design incorporates three major elements responding to its spectacular site: a dramatic folded plate roof, an immense moss rock wall marking the division between the east and west…
Mt Eliza Project - in Mt. Eliza , Australia from Graham Jones Design
2010.07.22. 11:58
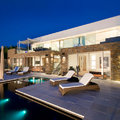 This two-winged contemporary home on the bay in Mt Eliza offers congruent and considered interiors that have streamlined the co-ordination of services with a simple palette of colours. The clean lines of the interiors are flooded in variations of natural and applied light sources that support the…
This two-winged contemporary home on the bay in Mt Eliza offers congruent and considered interiors that have streamlined the co-ordination of services with a simple palette of colours. The clean lines of the interiors are flooded in variations of natural and applied light sources that support the…
Tigertail house in Brentwood, CA. by Patrick Tighe
2010.07.21. 15:45
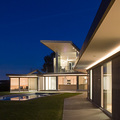 The 3,200 sq ft residence is located in the upper hills of Brentwood, California. The architecture is a result of various conditions inherent within the site. The peculiar geometry of the two-story volume is a result of the existing building conditions, current building setback regulations, openings…
The 3,200 sq ft residence is located in the upper hills of Brentwood, California. The architecture is a result of various conditions inherent within the site. The peculiar geometry of the two-story volume is a result of the existing building conditions, current building setback regulations, openings…
Amazing Renderings of Beautiful Houses - Part 1
2010.07.18. 10:06
The Cape Condonium - Pattaya by Archikron
2010.07.13. 10:25
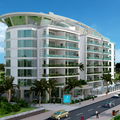 A Thai befektetőktől azt a feladatot kaptuk hogy egy olyan 7 szintes Condoniumot tervezzünk amely megfelel egyszersmind az Ázsiai közizlésnek mint pedig a globális építészeti izlés világnak. Az épületben helyet kapott 75 lakás a studiolakástól a penthouse-ig, Wellnes…
A Thai befektetőktől azt a feladatot kaptuk hogy egy olyan 7 szintes Condoniumot tervezzünk amely megfelel egyszersmind az Ázsiai közizlésnek mint pedig a globális építészeti izlés világnak. Az épületben helyet kapott 75 lakás a studiolakástól a penthouse-ig, Wellnes…
The Xeros Residence in Phoenix , Arizona
2010.07.05. 12:05
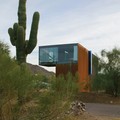 Designed by Blank Studio, the Xeros residence (2006) is one of the most recognizable and critically-acclaimed residential architectural works in the American Southwest today, and has earned recognition among the most prominent and elite residential projects in the world.The interior's juxtapositions…
Designed by Blank Studio, the Xeros residence (2006) is one of the most recognizable and critically-acclaimed residential architectural works in the American Southwest today, and has earned recognition among the most prominent and elite residential projects in the world.The interior's juxtapositions…
Skywave House in California
2010.07.02. 10:31
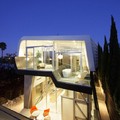 The aim of the Coscia Day Architecture + Design studio in designing Skywave House in California, was to create a dream home with decidedly contemporary, but unmistakably not minimalist. As the name of the house of 200 square feet, the visual inspiration of external form is that of sea wave, but the…
The aim of the Coscia Day Architecture + Design studio in designing Skywave House in California, was to create a dream home with decidedly contemporary, but unmistakably not minimalist. As the name of the house of 200 square feet, the visual inspiration of external form is that of sea wave, but the…
Original Cedar Residence in Japan
2010.07.01. 11:36
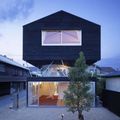 Architect Tetsuya Nakazono is behind the construction of this strange and unusual yet beautiful cedar residence, which is located in Hiroshima, Japan. The total living surface available for the residence of this house is around 172, 55 Sq. Meters. There is an entrance hall, a master bedroom, a…
Architect Tetsuya Nakazono is behind the construction of this strange and unusual yet beautiful cedar residence, which is located in Hiroshima, Japan. The total living surface available for the residence of this house is around 172, 55 Sq. Meters. There is an entrance hall, a master bedroom, a…
Wood toilett in the golf course
2010.06.29. 15:57
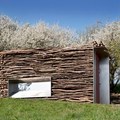 The German architectural firm Berschneider + Berschneider designed this small building that houses the toilets golf Lauterhofen. A modest achievement, and surprisingly, made of logs of wood and steel.A német Berschneider + Berschneider építész iroda azt a megbízást kapta hogy tervezzen…
The German architectural firm Berschneider + Berschneider designed this small building that houses the toilets golf Lauterhofen. A modest achievement, and surprisingly, made of logs of wood and steel.A német Berschneider + Berschneider építész iroda azt a megbízást kapta hogy tervezzen…
The Dome House in Hawthorn , Australia
2010.06.29. 10:11
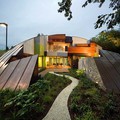 McBride Charles Ryan is Australian house design company which mostly specialize in experimental designs. Their other project, Klein Bottle house was mathematics experiment when this house is a try to create sphere shaped house without unnecessary parts. By selectively removing parts of the…
McBride Charles Ryan is Australian house design company which mostly specialize in experimental designs. Their other project, Klein Bottle house was mathematics experiment when this house is a try to create sphere shaped house without unnecessary parts. By selectively removing parts of the…
Luna 2 Private Hotel - Bali, Indonesia
2010.06.28. 10:38
 Luna2 Private Hotel is located between the Oberoi hotel and Sofitel, on the Seminyak beachfront in Bali.Touch down at Luna2, a five-bedroom private hotel located on 1,600 sq m of pristine Seminyak beachfront in Bali. The first thing that strikes you is its Modernist design, a fusion of 1950s and…
Luna2 Private Hotel is located between the Oberoi hotel and Sofitel, on the Seminyak beachfront in Bali.Touch down at Luna2, a five-bedroom private hotel located on 1,600 sq m of pristine Seminyak beachfront in Bali. The first thing that strikes you is its Modernist design, a fusion of 1950s and…
Folded House by X Architekten
2010.06.27. 11:24
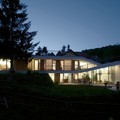 This modern residential building is situated in the Wienerwald (Vienna woods), a recreational area north of the city of Vienna. The slope property enables the residents to get a good view over a hilly and wooded landscape. The client commissions a residential building which is considered as a…
This modern residential building is situated in the Wienerwald (Vienna woods), a recreational area north of the city of Vienna. The slope property enables the residents to get a good view over a hilly and wooded landscape. The client commissions a residential building which is considered as a…
Special Open House in Capitol Hill, Washington DC
2010.06.25. 10:44
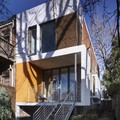 Architects: Studio 27 Architecture – John K. Burke. The R|B House is a re-conceptualization of an end row house unit in Capitol Hill, Washington DC. The project furthers a continuing exploration in sustainable urban residential design. The existing two-story structure was originally built in…
Architects: Studio 27 Architecture – John K. Burke. The R|B House is a re-conceptualization of an end row house unit in Capitol Hill, Washington DC. The project furthers a continuing exploration in sustainable urban residential design. The existing two-story structure was originally built in…
White Modern Villa by Marcio Kogan
2010.06.24. 16:51
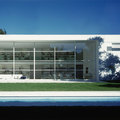 The home is from Sao Paulo, Brazil and is designed by Marcio Kogan on a 1700 square meter area that encloses 700 square meters of living space on its two floors. Italian windows help maintain transparency, giving a magnificent view of the pool and the garden while doubling up as walls as…
The home is from Sao Paulo, Brazil and is designed by Marcio Kogan on a 1700 square meter area that encloses 700 square meters of living space on its two floors. Italian windows help maintain transparency, giving a magnificent view of the pool and the garden while doubling up as walls as…
Snail House in Mexico City from Javier Senosiain.
2010.06.23. 11:04
 Made to look like a snail from the inside, this house has an interior garden. All the rooms are specifically designed keeping the contours of the edifice in mind. As a result, there are no straight lines or passageways here.The kitchen is tongue shaped and looks like it is growing out of a wall and…
Made to look like a snail from the inside, this house has an interior garden. All the rooms are specifically designed keeping the contours of the edifice in mind. As a result, there are no straight lines or passageways here.The kitchen is tongue shaped and looks like it is growing out of a wall and…
Letterbox house - Blairgowrie, Australia
2010.06.21. 15:37
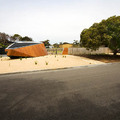 It seems as though a wooden boat washed up on shore amidst a neighborhood of typical Aussie beach houses just south of Melbourne on the Mornington Peninsula. From the street the house’s irregular form reveals nothing of what unfolds once within the property. At a closer look, the façade…
It seems as though a wooden boat washed up on shore amidst a neighborhood of typical Aussie beach houses just south of Melbourne on the Mornington Peninsula. From the street the house’s irregular form reveals nothing of what unfolds once within the property. At a closer look, the façade…



