MOMO - Modern Minimal Modular by Grasshopper Studio
2010.09.23. 19:46
 Momo is a modern modular-based interpretation of the weekend cottage designed by Thomas Lind from Grasshopper Studio. The house contains two modular boxes of living space separated by an outdoor lounge area. The structure is covered with a tensile fabric roof structure and is…
Momo is a modern modular-based interpretation of the weekend cottage designed by Thomas Lind from Grasshopper Studio. The house contains two modular boxes of living space separated by an outdoor lounge area. The structure is covered with a tensile fabric roof structure and is…
Pitched Roof House by Chenchow Little Architects
2010.09.20. 20:59
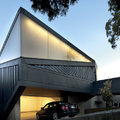 The Pitched Roof House by Chenchow Little Architects is probably the most interesting home I’ve seen in a long time. From the outside, you wouldn’t imagine that you could actually even FIT inside the home with its “pitched” roof and interesting geometrical shape. While from the inside,…
The Pitched Roof House by Chenchow Little Architects is probably the most interesting home I’ve seen in a long time. From the outside, you wouldn’t imagine that you could actually even FIT inside the home with its “pitched” roof and interesting geometrical shape. While from the inside,…
 Duncan greenhouse design, designed by Gareth Hoskins Architects, is situated in a historic walled garden in Fife, Scotland. This can be called “greenhouse gases” because nearly half of exterior walls made from glass. House plans determined by two thick, white walls provided contrast with the…
Duncan greenhouse design, designed by Gareth Hoskins Architects, is situated in a historic walled garden in Fife, Scotland. This can be called “greenhouse gases” because nearly half of exterior walls made from glass. House plans determined by two thick, white walls provided contrast with the…
Beautiful Glass House in Krakow from PCKO and MOFO Architects
2010.09.16. 07:06
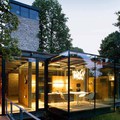 The “Jodlowa House” located in outside of Krakow Poland, created by PCKO Architects collaborated with MOFO Architects. This house design with open plan Glass concept, in order to minimize the environmental footprint and also invite the outdoor in this house was built in floating house…
The “Jodlowa House” located in outside of Krakow Poland, created by PCKO Architects collaborated with MOFO Architects. This house design with open plan Glass concept, in order to minimize the environmental footprint and also invite the outdoor in this house was built in floating house…
The Black Minimal in Great Barrier Island by Fearon Hay Architects
2010.09.12. 10:30
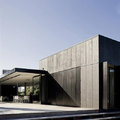 Fearon Hay Architects designed this contemporary house with dark exterior design. Situated near to the beach, this family home has a full access to enjoy the sea’s view. Inspired by two sheds that is linked by tarpaulin, the house is tried to present the idea into architectural design. The…
Fearon Hay Architects designed this contemporary house with dark exterior design. Situated near to the beach, this family home has a full access to enjoy the sea’s view. Inspired by two sheds that is linked by tarpaulin, the house is tried to present the idea into architectural design. The…
Modern Minimalist Japanese House Design by David Jay Weiner
2010.09.11. 15:52
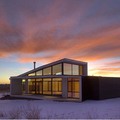 Modern japanese style house was designed by David Jay Weiner, Architects, P.C. Located in Crestone, Colorado, The house is inspired by traditional Japanese architecture, but with touches of modern style. This 1600 square foot residence has three large indoor spaces: a large room consisting…
Modern japanese style house was designed by David Jay Weiner, Architects, P.C. Located in Crestone, Colorado, The house is inspired by traditional Japanese architecture, but with touches of modern style. This 1600 square foot residence has three large indoor spaces: a large room consisting…
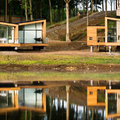 The Woodlands Country Club in Örkelljunga, Sweden by Henning Larsen Architects. The vision of the Woodlands Country Club have been to combine Scandinavian simplicity with the North American wooden house architecture hence integrating the houses in the surrounding landscape – the ideal conditions…
The Woodlands Country Club in Örkelljunga, Sweden by Henning Larsen Architects. The vision of the Woodlands Country Club have been to combine Scandinavian simplicity with the North American wooden house architecture hence integrating the houses in the surrounding landscape – the ideal conditions…
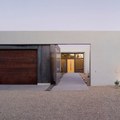 While the Six takes cues from Tucson’s architectural past and neighboring residences, which manifest as central courtyards, low-rise masonry construction, and thoughtful solar orientation, the project is an emphatic expression of its place and time.The Courtyard is a traditional…
While the Six takes cues from Tucson’s architectural past and neighboring residences, which manifest as central courtyards, low-rise masonry construction, and thoughtful solar orientation, the project is an emphatic expression of its place and time.The Courtyard is a traditional…
The Interesting Z-House in Gwangju Si, Gyeonggi-Do , South Korea
2010.09.06. 21:03
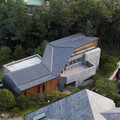 The Z-house was designed by Hohyun Park + Hyunjoo Kim, Located in Gwangju Si, Gyeonggi-Do, South Korea.- where is 30Km away from center of Seoul.Surrounded by small houses, it is at the top of a hill with deep slope. First thing to consider is to keep woods on west side of the site. Available area…
The Z-house was designed by Hohyun Park + Hyunjoo Kim, Located in Gwangju Si, Gyeonggi-Do, South Korea.- where is 30Km away from center of Seoul.Surrounded by small houses, it is at the top of a hill with deep slope. First thing to consider is to keep woods on west side of the site. Available area…
Hunters Hill - Contemporary Modern House in Sidney by Stanic Harding
2010.09.04. 10:26
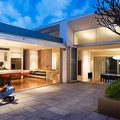 This project involved the total remodeling of a dilapidated, unremarkable 1950's house on a waterfront property adjacent to Tarben Creek.The challenge was to create a light and airy home on this steep south facing site while maintaining connections to the garden, water and city views.A series of…
This project involved the total remodeling of a dilapidated, unremarkable 1950's house on a waterfront property adjacent to Tarben Creek.The challenge was to create a light and airy home on this steep south facing site while maintaining connections to the garden, water and city views.A series of…
Modern Japan Twisted Cube House by October Ueda & Nakagawa Architects
2010.09.02. 17:03
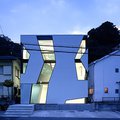 That isn’t the first project by october ueda & nakagawa architects in modernistic style. The skew house also has futuristic interior but Novela exterior hide it better. Although exterior isn’t as simple as it could be besides interesting windows it hasn’t any feautres. It’s just…
That isn’t the first project by october ueda & nakagawa architects in modernistic style. The skew house also has futuristic interior but Novela exterior hide it better. Although exterior isn’t as simple as it could be besides interesting windows it hasn’t any feautres. It’s just…
Minimalist Black Urban House in Amsterdam from NAT Architecten
2010.09.01. 11:53
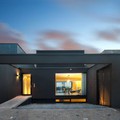 The Kavel 71 is an L-shaped house in Amsterdam ,designed by NAT Architecten. It occupies the position right between the street an the water. On the street’s side it is low but the side that faces the water is three storeys high. The ground floor is a loft-like space with a timber panel that…
The Kavel 71 is an L-shaped house in Amsterdam ,designed by NAT Architecten. It occupies the position right between the street an the water. On the street’s side it is low but the side that faces the water is three storeys high. The ground floor is a loft-like space with a timber panel that…
West Melbourne Residences Interior from Nicholas Murray Architects
2010.08.31. 17:13
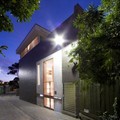 This house is designed by Nicholas Murray and situated in west part of Melbourne, Australia. It was one of the many warehouses in this area but become great contemporary living place. A rustic yet elegant approach was taken to combine the original characteristics of the structure with the…
This house is designed by Nicholas Murray and situated in west part of Melbourne, Australia. It was one of the many warehouses in this area but become great contemporary living place. A rustic yet elegant approach was taken to combine the original characteristics of the structure with the…
Dark Minimal House in in the Laurentian Mountains of Quebec, Canada.
2010.08.28. 12:31
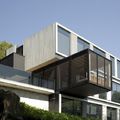 Montreal-based Saucier + Perrotte Architects have designed a house in the Laurentian Mountains of Quebec, Canada.This single-family residence and guesthouse is located near the ski hills of Mont-Tremblant in the Laurentian Mountain range about an hour’s drive north of Montréal. Overlooking a…
Montreal-based Saucier + Perrotte Architects have designed a house in the Laurentian Mountains of Quebec, Canada.This single-family residence and guesthouse is located near the ski hills of Mont-Tremblant in the Laurentian Mountain range about an hour’s drive north of Montréal. Overlooking a…
Modern contemporary House SB in Slovenia from Bevk Perovic
2010.08.26. 20:47
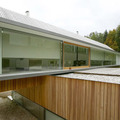 Located in a suburban settlement on Ljubljana's outskirts, House SB is not at all a typical Slovenian single-family house. The architects opted for a patio typology with two wings on different levels framing a small garden area. While the house opens welcomingly towards its surroundings, its…
Located in a suburban settlement on Ljubljana's outskirts, House SB is not at all a typical Slovenian single-family house. The architects opted for a patio typology with two wings on different levels framing a small garden area. While the house opens welcomingly towards its surroundings, its…
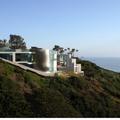 Architect Wallace E. Cunningham designed the Razor Residence in La Jolla, California. The house has been listed for sale by the agents at Hurwitz James. Constructed from white polished concrete and floor-to-ceiling glass, this magnum opus suspends the boundaries of ordinary living and commands…
Architect Wallace E. Cunningham designed the Razor Residence in La Jolla, California. The house has been listed for sale by the agents at Hurwitz James. Constructed from white polished concrete and floor-to-ceiling glass, this magnum opus suspends the boundaries of ordinary living and commands…
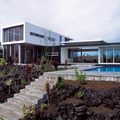 A cool design for tricky terrain (no pun intended) the Robert Trickey House on Big Island is a modern Hawaiian house nestled on lavaflow with the ocean splayed at its feet. A more-perfect spot could not possibly exist for this gorgeous 6,200-sq.-ft. house, designed by Architect Craig Steely.…
A cool design for tricky terrain (no pun intended) the Robert Trickey House on Big Island is a modern Hawaiian house nestled on lavaflow with the ocean splayed at its feet. A more-perfect spot could not possibly exist for this gorgeous 6,200-sq.-ft. house, designed by Architect Craig Steely.…
Lima Residence in Calabasas, CA from Abramson Teiger Architects
2010.08.19. 15:35
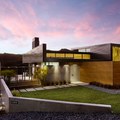 The Lima Residence located on the edge of a natural preserve this house takes full advantage of the uninterrupted natural landscape that it faces in Calabasas, California. This modern and beautiful residence created by Abramson Teiger Architects. A series of connected folding roof and wall planes…
The Lima Residence located on the edge of a natural preserve this house takes full advantage of the uninterrupted natural landscape that it faces in Calabasas, California. This modern and beautiful residence created by Abramson Teiger Architects. A series of connected folding roof and wall planes…
Minimal Openhouse in Oakland by Kanner Architects
2010.08.16. 20:22
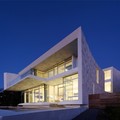 Located in Oakland, California, on a down-sloping site high above the San Francisco Bay, this home was designed to capture the magnificent vistas spanning from the Bay Bridge to the Golden Gate Bridge. Floor-to-ceiling glass clears the way to unobstructed views. The predominantly south-southwest…
Located in Oakland, California, on a down-sloping site high above the San Francisco Bay, this home was designed to capture the magnificent vistas spanning from the Bay Bridge to the Golden Gate Bridge. Floor-to-ceiling glass clears the way to unobstructed views. The predominantly south-southwest…
Perfect Contemporary Modern House in Johannesburg, South Africa.
2010.08.15. 11:52
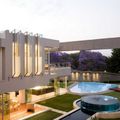 Nico Van Der Meulen Architects is a team of architects registered with the Board of South Africa and they have a portfolio of truly impressive. We will let you enjoy the pictures now and all the elements that make this house a dream crib.Located on a 4000 sq.m. site and with a total built up are of…
Nico Van Der Meulen Architects is a team of architects registered with the Board of South Africa and they have a portfolio of truly impressive. We will let you enjoy the pictures now and all the elements that make this house a dream crib.Located on a 4000 sq.m. site and with a total built up are of…
Amazing Renderings of Beautiful Houses - Part 2
2010.08.05. 22:02
 We all know the level of details that CG artists are able to achieve today with sophisticated 3D softwares and renderers. In this post, we feature a set of inspirational renders that showcase the brilliance that exist in this industry. Most of the houses shown below are in the midst of dreamy fairy…
We all know the level of details that CG artists are able to achieve today with sophisticated 3D softwares and renderers. In this post, we feature a set of inspirational renders that showcase the brilliance that exist in this industry. Most of the houses shown below are in the midst of dreamy fairy…
Napa River House - Napa, California by Craig Steely Architecture
2010.08.02. 20:48
 The Napa River House is located on a site with mature oak trees and stone pathways winding down a gently sloping hill. To avoid disturbing the paths and root structure of the trees, a single footing and tube frame (inspired by a chairlift tower) will float the main living area in the oak…
The Napa River House is located on a site with mature oak trees and stone pathways winding down a gently sloping hill. To avoid disturbing the paths and root structure of the trees, a single footing and tube frame (inspired by a chairlift tower) will float the main living area in the oak…
Luxury Villa Allegra Modern House Design in Miami Beach from Oppenheim Architecture
2010.08.02. 11:20
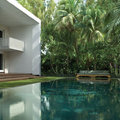 Modern tropical house located in Miami Beach, Florida, USA is very perfect home staying when we are in holiday. Luxury villa Allegra design ideas presents in the contemporary and minimalist exterior and interior decorating. This modern villa design has multiple rooms that each room designed with…
Modern tropical house located in Miami Beach, Florida, USA is very perfect home staying when we are in holiday. Luxury villa Allegra design ideas presents in the contemporary and minimalist exterior and interior decorating. This modern villa design has multiple rooms that each room designed with…
Wood Radius House in Mill Walley by Dwyer Design
2010.08.01. 10:34
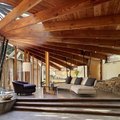 This wonderful timber home design by Vivian Dwyer of Dwyer Design is a wonderful wood wonder with nature at every turn. Originally built in 1960 by Daniel Liebermann (who apprenticed with Frank Lloyd Wright at Taliesin West) the 1,000-sq.-ft. Radius House was redesigned by Dwyer with the goal of…
This wonderful timber home design by Vivian Dwyer of Dwyer Design is a wonderful wood wonder with nature at every turn. Originally built in 1960 by Daniel Liebermann (who apprenticed with Frank Lloyd Wright at Taliesin West) the 1,000-sq.-ft. Radius House was redesigned by Dwyer with the goal of…
Small beach house design in Peru by Javier Artadi
2010.07.29. 22:10
 This small 2300 square foot beach house in Las Arenas, 100 km south of Lima. It’s the perfect beach getaway designed in modern style with great connection between indoors and outdoors. Architects took right rectangular container and cut on some of its faces to achieve control of sunlight and…
This small 2300 square foot beach house in Las Arenas, 100 km south of Lima. It’s the perfect beach getaway designed in modern style with great connection between indoors and outdoors. Architects took right rectangular container and cut on some of its faces to achieve control of sunlight and…

