The Contemporary LA House by Studio Guilherme Torres - Modern kortárs családi villa Braziliából
2012.02.28. 13:17
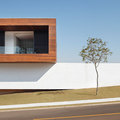 LA House is a 410 square meter house, in three levels, which was completed in 2009; the house is designed for a young couple who wished to eliminate the small spaces and the traditional partitions in the existing condominium in Londrina, Brazil. The architectural concept is to ‘break…
LA House is a 410 square meter house, in three levels, which was completed in 2009; the house is designed for a young couple who wished to eliminate the small spaces and the traditional partitions in the existing condominium in Londrina, Brazil. The architectural concept is to ‘break…
Eegoo Offices by dEEP Architects in Beijing,China - Futurisztikus belsőépítészeti elemek egy kínai irodaházban
2012.02.27. 15:03
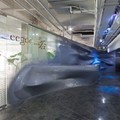 The new Beijing office for eegoo is the antithesis to the office typology where traditionally the cubical dominates the organization and shape of the program. As some will argue, form follows function. Conversely, what can be experienced is a flow of form and circulation generated by a…
The new Beijing office for eegoo is the antithesis to the office typology where traditionally the cubical dominates the organization and shape of the program. As some will argue, form follows function. Conversely, what can be experienced is a flow of form and circulation generated by a…
Inspirative Tori Tori Japanese Restaurant in Polanco,Mexico - Egyedi modern étterem belsőépítészet , stílusos megoldásokkal
2012.02.24. 12:15
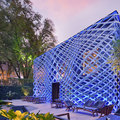 Polanco area, Mexico City, has suffered some major transformations during the last years. Houses have become offices and restaurants, a process not always noticeable as these new spaces kept the old buildings without altering them.Tori Tori, a well-known Japanese restaurant in Mexico City, was moved…
Polanco area, Mexico City, has suffered some major transformations during the last years. Houses have become offices and restaurants, a process not always noticeable as these new spaces kept the old buildings without altering them.Tori Tori, a well-known Japanese restaurant in Mexico City, was moved…
Dakar Sow House- Amazing Luxory Interior Design by SAOTA - Modern Luxus Villa elképesztő belsőépítészettel
2012.02.23. 12:32
 Situated on a cliffside overlooking the Atlantic Ocean, Villa Sow in Dakar, Senegal was completed in 2011, with SAOTA – Stefan Antoni Olmesdahl Truen Architects, the Architects and ANTONI ASSOCIATES doing the Interior Decor. The house was designed for a Senegalese businessman and his…
Situated on a cliffside overlooking the Atlantic Ocean, Villa Sow in Dakar, Senegal was completed in 2011, with SAOTA – Stefan Antoni Olmesdahl Truen Architects, the Architects and ANTONI ASSOCIATES doing the Interior Decor. The house was designed for a Senegalese businessman and his…
Astounding Interior Design in Alp House by Noé Duchaufour Lawrance - Minimalista enteriőr egy hagyományos Alpesi családi házban
2012.02.20. 12:08
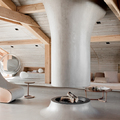 French designer and interior architect Noé Duchaufour Lawrance has completed the Chalet Béranger project in December 2011. This 5,700 square foot, three story, alpine ski lodge is located in St Martin de Belleville, a village in the middle of Les 3 Vallées in the French Alps.Chalet Béranger By…
French designer and interior architect Noé Duchaufour Lawrance has completed the Chalet Béranger project in December 2011. This 5,700 square foot, three story, alpine ski lodge is located in St Martin de Belleville, a village in the middle of Les 3 Vallées in the French Alps.Chalet Béranger By…
The Luxory Boutique Villas in Koh Tao Island, Thailand
2012.02.10. 13:52
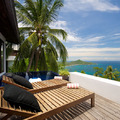 Casas Del Sol located on the tropical island of Koh Tao in Thailand offers luxury boutique villas with stunning panoramic ocean views. Spacious open plan living features contemporary tropical design with private swimming pool and deck terrace.
Casas Del Sol located on the tropical island of Koh Tao in Thailand offers luxury boutique villas with stunning panoramic ocean views. Spacious open plan living features contemporary tropical design with private swimming pool and deck terrace.
Clear and Airy Apartment Interior in Rome,It by Carola Vannini Architecture -Letisztult Minimalista lakás enteriőr
2012.02.09. 16:53
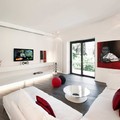 Carola Vannini Architecture recently completed the redesign of an apartment located close to the Colosseo area of Rome.This luxurious apartment, located close to the Colosseo area, has been reorganized through a complete and detailed design project.The client's main need of opening the space…
Carola Vannini Architecture recently completed the redesign of an apartment located close to the Colosseo area of Rome.This luxurious apartment, located close to the Colosseo area, has been reorganized through a complete and detailed design project.The client's main need of opening the space…
Elegant Loft Interior Design in Tenerife,Brisbane by Donovan Hill - Elegáns Loft Belsőépítészet Ausztráliából
2012.02.07. 14:31
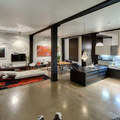 We ran across this spacious and tastefully-decorated contemporary loft, the result of a design collaboration between the architecture firm Donovan Hill and the apartment’s owner. The project is in fact a conversion of a wool store located in Tenerife and displays an interesting mix of modern…
We ran across this spacious and tastefully-decorated contemporary loft, the result of a design collaboration between the architecture firm Donovan Hill and the apartment’s owner. The project is in fact a conversion of a wool store located in Tenerife and displays an interesting mix of modern…
The Atypical Scandinavian Villa Interior in Stockholm County,Sweden
2012.02.04. 11:56
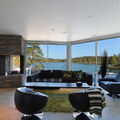 With a total living area of 238 square meters, this inspiring modern home located in a municipality in Stockholm County, Sweden, is not what you would normally expect from a typical Scandinavian home. The residence (seen on Residence.se) is said to be designed in a contemporary international style…
With a total living area of 238 square meters, this inspiring modern home located in a municipality in Stockholm County, Sweden, is not what you would normally expect from a typical Scandinavian home. The residence (seen on Residence.se) is said to be designed in a contemporary international style…
Office Design Inspirations - Iroda belsőépítészet , design ill. kialakítási ötletek
2012.02.02. 15:27
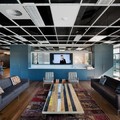 The office design of present day shows a really diversified picture.Taking into account the principals' demands and possible images the designers try to realize the most unique and the most designed ideas within the confines of functionality and ergonomics.Have a look at the following,expanding and…
The office design of present day shows a really diversified picture.Taking into account the principals' demands and possible images the designers try to realize the most unique and the most designed ideas within the confines of functionality and ergonomics.Have a look at the following,expanding and…
The Smokehouse Room and SHRoom by Busride Design Studio - Modern , Futurisztikus Étterem és Night club design Delhiből
2012.01.24. 15:55
 Busride Design Studio have designed a restaurant called The Smokehouse Room as well as an attached nightclub called SHRoom in New Delhi, India.One of the most bizarre briefs we’ve worked with, Smokehouse Room flows organically out over12,000 sq.ft of curves, overlooking the grandest view in India,…
Busride Design Studio have designed a restaurant called The Smokehouse Room as well as an attached nightclub called SHRoom in New Delhi, India.One of the most bizarre briefs we’ve worked with, Smokehouse Room flows organically out over12,000 sq.ft of curves, overlooking the grandest view in India,…
The Luxory Glass House on the Bay by Andrey Tiguntsev- Minimalista üveg homlokzat , lenyűgöző belsőépítészettel
2012.01.23. 11:24
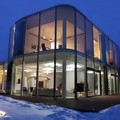 Russian architect Andrey Tiguntsev has designed and completed the charming, contemporary House on the Bay project in Mill Fold village on Irkutsk Reservoir, in Irkutsk Oblast, Russia; from which it owes its name. Completed in 2010, the residence comprises of two stories, and utilises a vast and…
Russian architect Andrey Tiguntsev has designed and completed the charming, contemporary House on the Bay project in Mill Fold village on Irkutsk Reservoir, in Irkutsk Oblast, Russia; from which it owes its name. Completed in 2010, the residence comprises of two stories, and utilises a vast and…
The Elegant and Modern Apartment Design in Barcelona , Spain - Elegáns Modern Appartman katalán környezetben
2012.01.19. 11:58
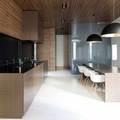 Borrowing the name of its location, the Gothic Quarter Apartment designed by YLAB Architects is located in the Gothic Quarter of Barcelona, Spain. Surprising the viewer with an intense usage of contemporary materials and modern furniture items, the interiors of this 130 square meter apartment in the…
Borrowing the name of its location, the Gothic Quarter Apartment designed by YLAB Architects is located in the Gothic Quarter of Barcelona, Spain. Surprising the viewer with an intense usage of contemporary materials and modern furniture items, the interiors of this 130 square meter apartment in the…
The Modern Minimalist KK House in Budapest By Archikron - Környezettudatos modern családi ház Budapesten
2012.01.18. 15:37
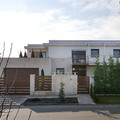 Our planning agency, the Archikron Architect and Interior Design Studio planned and carried out with a ready-made handover this 270 m2, two-levels, self-contained house with flat roof in Budapest, which also can deploy minimalist style. It’s accomplished photos is shown hereinafter.The exterior of…
Our planning agency, the Archikron Architect and Interior Design Studio planned and carried out with a ready-made handover this 270 m2, two-levels, self-contained house with flat roof in Budapest, which also can deploy minimalist style. It’s accomplished photos is shown hereinafter.The exterior of…
The Modern Industrial Loft design by Guilherme Torres - Építész lakás Braziliából, beton a belsőépítészetben
2012.01.17. 12:07
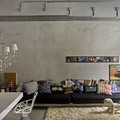 The young Brazilian architect Guilherme Torres chose to live in a small studio in Londrina, Brazil. The place would lodge an artist’s painting atelier and was under redecoration for over 10 years by the architect himself. The present project came to life due to several problems found in the…
The young Brazilian architect Guilherme Torres chose to live in a small studio in Londrina, Brazil. The place would lodge an artist’s painting atelier and was under redecoration for over 10 years by the architect himself. The present project came to life due to several problems found in the…
Beautiful Unique Loft by Naiztat in Union Square,Manhattan by Naiztat + Ham Architects - Gyönyörű különleges Loft kialakítás Manhattan-ből
2012.01.12. 14:50
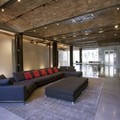 Naiztat + Ham Architects designed a loft interior in Manhattan, New York. This 3600 square foot loft in the Union Square Area of Manhattan exemplifies the industrial era it was born out of. Its tall vaulted ceilings, structural steel columns, floor-through configuration and open feel is combined…
Naiztat + Ham Architects designed a loft interior in Manhattan, New York. This 3600 square foot loft in the Union Square Area of Manhattan exemplifies the industrial era it was born out of. Its tall vaulted ceilings, structural steel columns, floor-through configuration and open feel is combined…
The minimalist S House in Wiesbaden, Germany from Roger Christ - Hófehér minimalizmus
2012.01.11. 15:49
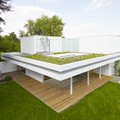 Due to space limitations the new owners, a family of four, decided to heightening the existing bungalow and furthermore to renovate the basic structure. To keep the bungalow’s typical character three single boxes were placed on a cantilevered flat roof, which are connected only by a glass…
Due to space limitations the new owners, a family of four, decided to heightening the existing bungalow and furthermore to renovate the basic structure. To keep the bungalow’s typical character three single boxes were placed on a cantilevered flat roof, which are connected only by a glass…
Black And White Apartment Interior by Lanciano Design- modern lakás belsőépítészet fehérben és feketében
2012.01.10. 12:37
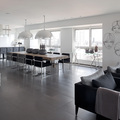 Israel-based Lanciano Design have sent us images of an apartment interior they have designed. Igazán kitűnő munkát végzett az izraeli székhelyű tervező csapat a Lanciano Design egy appartman lakás átalakítása során. Letisztult modern formák és vonalak , a világos és a sötét…
Israel-based Lanciano Design have sent us images of an apartment interior they have designed. Igazán kitűnő munkát végzett az izraeli székhelyű tervező csapat a Lanciano Design egy appartman lakás átalakítása során. Letisztult modern formák és vonalak , a világos és a sötét…
The fantastic Oasis Club and Spa in Chengdu, China by Pal design - Spa belsőépítészet ahogy azt Kínában űzik
2011.12.14. 16:22
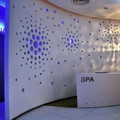 Chinese design consultancy PAL, designed the Oasis Club, a spa located inside an apartment estate in Chengdu, China.
Chinese design consultancy PAL, designed the Oasis Club, a spa located inside an apartment estate in Chengdu, China.
Beautiful Showroom by Cecconi Simone in Toronto , Canada -Gyönyörű modern mintalakás Kanadából
2011.12.13. 14:20
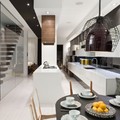 Cecconi Simone have designed a model unit for a townhouse community in Toronto, Canada.Description from Cecconi Simone: The model for “Trinity Bellwoods Town + Homes” showcases contemporary interior design, imparting a progressive brand identity to this urban-infill project in…
Cecconi Simone have designed a model unit for a townhouse community in Toronto, Canada.Description from Cecconi Simone: The model for “Trinity Bellwoods Town + Homes” showcases contemporary interior design, imparting a progressive brand identity to this urban-infill project in…
Gorgeous Modern Loft Apartment by 2B Group - Modern loft belsőépítészet nyersbeton keretben
2011.11.27. 10:08
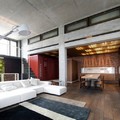 Slava Balbek of 2B Group has sent us images of a top floor apartment they have designed in Kiev, Ukraine. This ultra-stylish, elegant and time-consuming piece of architecture is phenomenal in its execution as it encases comfortable and luxurious living with efficiency and modernity.The apartment is…
Slava Balbek of 2B Group has sent us images of a top floor apartment they have designed in Kiev, Ukraine. This ultra-stylish, elegant and time-consuming piece of architecture is phenomenal in its execution as it encases comfortable and luxurious living with efficiency and modernity.The apartment is…
The Sustainable Eco Friendly Luxory Loft by Fernanda Marques - Fantasztikus Luxus Loft Belsőépítészet Braziliából
2011.11.23. 07:04
 Fernanda Marques a Brazil based architect studio designed this luxury sustainable winter loft for the Casa Cor 2010 exhibit. Described as: “A house that expands your horizons, that doesn’t confine, that is virtually and concretely open to the world, nature and its…
Fernanda Marques a Brazil based architect studio designed this luxury sustainable winter loft for the Casa Cor 2010 exhibit. Described as: “A house that expands your horizons, that doesn’t confine, that is virtually and concretely open to the world, nature and its…
Beautiful Luxory Villa by Antoni Associates - Gyönyörű Luxus Villa pazar belső enteriőrrel
2011.11.22. 07:44
 Antoni Associates designed the interior of this home in Cape Town, South Africa. Located on the slopes of Signal Hill in Cape Town, this property overlooks the Atlantic Seaboard and historic Robben Island. ANTONI ASSOCIATES was commissioned to re-furbish a SAOTA designed house to a new luxurious…
Antoni Associates designed the interior of this home in Cape Town, South Africa. Located on the slopes of Signal Hill in Cape Town, this property overlooks the Atlantic Seaboard and historic Robben Island. ANTONI ASSOCIATES was commissioned to re-furbish a SAOTA designed house to a new luxurious…
 When you’re choosing a spa interior designer, you’re first decision is whether you need a designer who has done many spas before and knows all the consultants? In spa design, experience is very important.Spa interior design has definitely become a major specialty in most major metropolitan…
When you’re choosing a spa interior designer, you’re first decision is whether you need a designer who has done many spas before and knows all the consultants? In spa design, experience is very important.Spa interior design has definitely become a major specialty in most major metropolitan…
Open House with Zero Stairs in Wroclaw, Poland- Otthonos minimalista családi ház modern letisztult belsővel
2011.11.11. 07:02
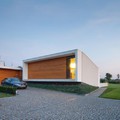 This unusual but beautiful home is located in Wroclaw, Poland. It was a project by Przemek Kaczkowski & Ola Targonska with the help of structural engineer Slawomir Pruchnik. The house covers a surface of 253 square meters and the construction was completed in 2011. As the name in the title…
This unusual but beautiful home is located in Wroclaw, Poland. It was a project by Przemek Kaczkowski & Ola Targonska with the help of structural engineer Slawomir Pruchnik. The house covers a surface of 253 square meters and the construction was completed in 2011. As the name in the title…

