The Local rock House in Waiheke Island, New Zealand - Nyári rezidencia modern kőburkolatokkal.
2012.08.02. 13:24
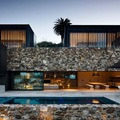 Patterson Associates have designed this Summer residence on Waiheke Island, New Zealand.This beautiful Islands is famous for its vineyards and local wine.Located on a steep coastal escarpment above a tree fringed white sand beach the home usesthe same local pyrite rock strata responsible for the…
Patterson Associates have designed this Summer residence on Waiheke Island, New Zealand.This beautiful Islands is famous for its vineyards and local wine.Located on a steep coastal escarpment above a tree fringed white sand beach the home usesthe same local pyrite rock strata responsible for the…
Corallo House- Minimalist Family residence in the Forest by PAZ - Minimalista erdei villa Guatemalából
2012.05.31. 16:07
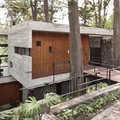 Paz Arquitectura have designed the Corallo house in Guatemala city, Guatemala.Located on a dense hillside forest in the Santa Rosalía area of Guatemala City, Corallo House integrates the existing forest into the layout of the house. It merges nature into the architectural intervention. The design…
Paz Arquitectura have designed the Corallo house in Guatemala city, Guatemala.Located on a dense hillside forest in the Santa Rosalía area of Guatemala City, Corallo House integrates the existing forest into the layout of the house. It merges nature into the architectural intervention. The design…
Villa Midgård in Stockholm, Sweden by DAPstockholm - Kortárs , Modern családi ház Svédországból
2012.03.18. 10:03
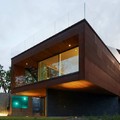 Swedish architects DAPstockholm are the authors of the family house Villa Midgård, which is set into a natural terrain close to the Swedish capital, Stockholm. Client had a clear picture of his future residence in mind. Several of the conditions were, for example, a maintenance-free facade, or a…
Swedish architects DAPstockholm are the authors of the family house Villa Midgård, which is set into a natural terrain close to the Swedish capital, Stockholm. Client had a clear picture of his future residence in mind. Several of the conditions were, for example, a maintenance-free facade, or a…
The Atypical Scandinavian Villa Interior in Stockholm County,Sweden
2012.02.04. 11:56
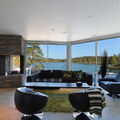 With a total living area of 238 square meters, this inspiring modern home located in a municipality in Stockholm County, Sweden, is not what you would normally expect from a typical Scandinavian home. The residence (seen on Residence.se) is said to be designed in a contemporary international style…
With a total living area of 238 square meters, this inspiring modern home located in a municipality in Stockholm County, Sweden, is not what you would normally expect from a typical Scandinavian home. The residence (seen on Residence.se) is said to be designed in a contemporary international style…
Environmentally Friendly Country House - Barátságos hétvégi ház felújítás kortárs design kiegészítőkkel
2012.01.31. 16:01
 Located in Extremadura in the province of Cáceres, Spain, this country house was transformed into a family home from an abandoned stable. The rustic home with modern simplicity completely respects the environment. A solar panel system was developed to provide energy in the summer, and turbines were…
Located in Extremadura in the province of Cáceres, Spain, this country house was transformed into a family home from an abandoned stable. The rustic home with modern simplicity completely respects the environment. A solar panel system was developed to provide energy in the summer, and turbines were…
Black And White Minimalist Villa fom XTEN Architects- Absztrakt minimalizmus a Hollywood-i lejtőkön
2012.01.27. 12:58
 Based in california and switzerland, XTEN architecture has completed 'nakahouse', a single family residence located in hollywood hills, california, USA.Sited along the steep slopes below the hollywood sign, the dwelling is a contemporary update to an established home from the 1960's.Geotechnical,…
Based in california and switzerland, XTEN architecture has completed 'nakahouse', a single family residence located in hollywood hills, california, USA.Sited along the steep slopes below the hollywood sign, the dwelling is a contemporary update to an established home from the 1960's.Geotechnical,…
Revolutionary and Contemporary Residence by Jorge Hrdina - Különleges kortárs , modern családi ház design Sydnei-ből
2012.01.16. 12:24
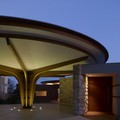 This revolutionary and contemporary residence, the ‘Lilypad house’ was designed by Jorge Hrdina Architects in Sydney, Australia. Enveloped by two refined structures, the house was measured to accommodate ease of access by wheelchair and blur the line between private and public.The modern theme…
This revolutionary and contemporary residence, the ‘Lilypad house’ was designed by Jorge Hrdina Architects in Sydney, Australia. Enveloped by two refined structures, the house was measured to accommodate ease of access by wheelchair and blur the line between private and public.The modern theme…
The African Dream -House Serengeti by Nico van der Meulen Architects- Afrikai álom villa modern köntösben
2011.12.12. 11:46
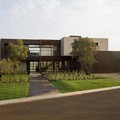 Nico Van Der Meulen Architects, a Johannesburg-based studio, has completed the House Serengeti project, a contemporary two-storey home perfectly encapsulating the beautiful South African scenery.Surrounded by gorgeous wildlife and natural beauty providing the house with a stunning modern edge, the…
Nico Van Der Meulen Architects, a Johannesburg-based studio, has completed the House Serengeti project, a contemporary two-storey home perfectly encapsulating the beautiful South African scenery.Surrounded by gorgeous wildlife and natural beauty providing the house with a stunning modern edge, the…
The Clear and light Single Family Residence from Fuse-Atelier Architecture - Letisztult , világos minimalizmus Japánból
2011.11.20. 14:31
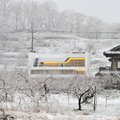 The house is located on the outskirts of Nakano City in northeastern Nagano Prefecture, in an area with abundant nature and a view of Kitashiga Kogen’s Mt.Kosha to the east. Apple orchards and a cluster of houses that line the old road surrounded the site, while the elevated tracks of the Hokuriku…
The house is located on the outskirts of Nakano City in northeastern Nagano Prefecture, in an area with abundant nature and a view of Kitashiga Kogen’s Mt.Kosha to the east. Apple orchards and a cluster of houses that line the old road surrounded the site, while the elevated tracks of the Hokuriku…
The impressive Minimalist Family Home in Malorca,Spain- Modern minimalista családi ház hatásos építészeti megoldásokkal
2011.11.17. 07:42
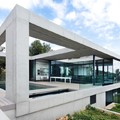 This striking residence is located in Costa d’en Blanes, Mallorca, Spain and it’s a very impressive structure. The house was a project developed by SCT Estudio de Arquitectura. It’s definitely a very modern creation and some might even call it contemporary.On a long, narrow plot of land with a…
This striking residence is located in Costa d’en Blanes, Mallorca, Spain and it’s a very impressive structure. The house was a project developed by SCT Estudio de Arquitectura. It’s definitely a very modern creation and some might even call it contemporary.On a long, narrow plot of land with a…
Northwest Peach Farm in East Hampton, NY, by Bates Masi Architects- Farm modern köntösben
2011.11.09. 07:06
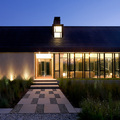 This residence is primarily used when the clients’ extended family comes from England for long visits. They come to relax and to reconnect with their family and with nature, away from city crowds and traffic, at a retreat they neither want nor need to leave for a month.The design objective was to…
This residence is primarily used when the clients’ extended family comes from England for long visits. They come to relax and to reconnect with their family and with nature, away from city crowds and traffic, at a retreat they neither want nor need to leave for a month.The design objective was to…
The Clear and Elegant Interior Design in Brentwood Residence from MLK Studio- Letisztult, elegáns, villa belsőépítészet
2011.10.31. 15:21
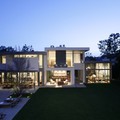 MLK Studio designed the interior for the Brentwood residence and guesthouse in collaboration with Belzberg Architects who designed the home in Los Angeles, California.The commission was to create a complete interior design scheme for a 10,000 square foot modern main residence as well as a 2,000…
MLK Studio designed the interior for the Brentwood residence and guesthouse in collaboration with Belzberg Architects who designed the home in Los Angeles, California.The commission was to create a complete interior design scheme for a 10,000 square foot modern main residence as well as a 2,000…
The Nice Minimalist Residence in Bethesda, Maryland- Igazi minimalista álomház klasszikus Design bútorokkal Design .
2011.10.18. 07:04
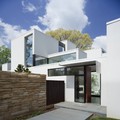 David Jameson Architect designed the Jigsaw Residence in Bethesda, Maryland.Description from the architect:Recycling a single story suburban house located on a busy corner site, Jigsaw introverts itself in a continous spatial flow around an open air courtyard carved from the home’s remains.…
David Jameson Architect designed the Jigsaw Residence in Bethesda, Maryland.Description from the architect:Recycling a single story suburban house located on a busy corner site, Jigsaw introverts itself in a continous spatial flow around an open air courtyard carved from the home’s remains.…
The Contemporary EV House in San Luis Potosi, Mexico- Modern kortárs lapostetős családi ház. Mexikóból
2011.10.09. 12:54
 To create textures and cousiness used hardwood and marble floors as well as marble stone details on several interior walls and chimney. On the facades used marble stones and wood looking aluminum screens, all integrated by clean geometries and shapes. On the first floor we located all public spaces…
To create textures and cousiness used hardwood and marble floors as well as marble stone details on several interior walls and chimney. On the facades used marble stones and wood looking aluminum screens, all integrated by clean geometries and shapes. On the first floor we located all public spaces…
Sunset Plaza Residence in Hollywood from Assembledge Architects - Kortárs Modern Villa a Hollywwood-i domboldalban
2011.07.29. 15:31
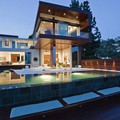 Sunset Plaza Residence was designed by David Thompson and Kevin Southerland from Assembledge Architects and is located above the Sunset Strip in the famous Hollywood Hills. Just another proof that some people really don’t hold back when it comes to building their crib, this abode seems to have it…
Sunset Plaza Residence was designed by David Thompson and Kevin Southerland from Assembledge Architects and is located above the Sunset Strip in the famous Hollywood Hills. Just another proof that some people really don’t hold back when it comes to building their crib, this abode seems to have it…
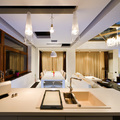 The next loft designed by In Situ Architects in Brasov, Romania is a slick, hip place to entertain family and friends. The building site is situated on Cetatuia Street, at the edge of the historical center of the town, with an amazing panoramic view over the mountains and historical center of the…
The next loft designed by In Situ Architects in Brasov, Romania is a slick, hip place to entertain family and friends. The building site is situated on Cetatuia Street, at the edge of the historical center of the town, with an amazing panoramic view over the mountains and historical center of the…
Modern Contemporary Renovation in Melbourne from Mim Design.
2011.04.27. 20:52
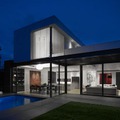 A modern two-storey residence rises in a Melbourne neighbourhood thanks to the creative minds from Australian based architecture studio Mim Design. They designed and constructed the house named DMH Residence, transforming it from a classic Victorian dwelling into a contemporary collection of…
A modern two-storey residence rises in a Melbourne neighbourhood thanks to the creative minds from Australian based architecture studio Mim Design. They designed and constructed the house named DMH Residence, transforming it from a classic Victorian dwelling into a contemporary collection of…
Fantastic Geometrical Renovation in Rotterdam from Ooze Architects
2011.04.16. 14:49
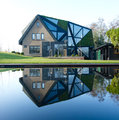 Villa was built in the area of 500m2 by Ooze with new faceted skin wrapping of the existing collection of buildings and home extensions. Villa was named “Villa Rotterdam” & located in Rotterdam – NL.Geometry of form is one of the best ways to make the building unusual and attractive.…
Villa was built in the area of 500m2 by Ooze with new faceted skin wrapping of the existing collection of buildings and home extensions. Villa was named “Villa Rotterdam” & located in Rotterdam – NL.Geometry of form is one of the best ways to make the building unusual and attractive.…
Beautiful modern Home in Ottawa’s Lindenlea from Linebox Studio
2011.04.06. 21:07
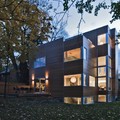 Lighthouse is a fascinating architecture project designed by Linebox Studio and located in Ottawa’s Lindenlea community. Especially developed for a family of five, this welcoming home has a total surface of 4500 square feet (418 sqm), which is more than enough living space for its…
Lighthouse is a fascinating architecture project designed by Linebox Studio and located in Ottawa’s Lindenlea community. Especially developed for a family of five, this welcoming home has a total surface of 4500 square feet (418 sqm), which is more than enough living space for its…
Vaucluse Renovation in Sydney, Australia by Bruce Stafford Architects
2011.03.30. 21:23
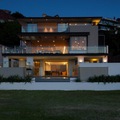 Bruce Stafford Architects have designed the renovation of an existing house which was originally an 80′s style multi-tenancy building in Sydney, Australia. Only the external walls were retained to comply with the approved council envelope. A completely new look for the house was designed, both…
Bruce Stafford Architects have designed the renovation of an existing house which was originally an 80′s style multi-tenancy building in Sydney, Australia. Only the external walls were retained to comply with the approved council envelope. A completely new look for the house was designed, both…
The Interesting Bunker House in Thailand by VaSLab Architecture
2011.03.17. 21:22
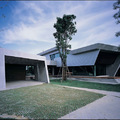 Bunker house (Tiensuwan House) is designed by VaSLab Architecture in the biggest Thai military camp A. Muang, Lopburi. The owner and the architects both like concrete, the dam’s profound structure and exposed concrete appearance influence to choose cast-in-place concrete to be the house’s shell.…
Bunker house (Tiensuwan House) is designed by VaSLab Architecture in the biggest Thai military camp A. Muang, Lopburi. The owner and the architects both like concrete, the dam’s profound structure and exposed concrete appearance influence to choose cast-in-place concrete to be the house’s shell.…
The modern and Beautiful Home in Texas from Bercy Chen Studio -
2011.03.15. 11:09
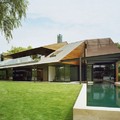 Peninsula Residence, House with Lake View, designed by Bercy Chen Studio, located in Lake Austin, Texas, United States. The project begins with a 1980′s home-builder house fronting on lake austin. The original design did not harness views to the lake and Mount Bonnell, nor did it respect the…
Peninsula Residence, House with Lake View, designed by Bercy Chen Studio, located in Lake Austin, Texas, United States. The project begins with a 1980′s home-builder house fronting on lake austin. The original design did not harness views to the lake and Mount Bonnell, nor did it respect the…
Historic Brick Lodge Saved Inside a Modern Glass Box Home from G.Natkevicius & Partners
2011.03.14. 10:19
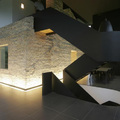 This Modern Flamily Glass house Located in In Pavilniai Regional Park designed by Architectural Bureau G.Natkevicius & Partners.The custumer is a banker and antique book collector. A four member family house.In the Middle Ages the area, where the building is situated, was a cannon foundry.…
This Modern Flamily Glass house Located in In Pavilniai Regional Park designed by Architectural Bureau G.Natkevicius & Partners.The custumer is a banker and antique book collector. A four member family house.In the Middle Ages the area, where the building is situated, was a cannon foundry.…
The modern Avenal House from Paul Morgan Architects
2011.03.11. 16:40
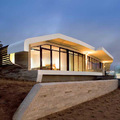 The Avenel House is the picturesque epitome of performance based design. If it were a car you might call it the perfect fusion between a Maserati and a Prius. After all, this home is strong, lavish and elegant. It’s luxurious, striking and modern, the illustration of innovation. …
The Avenel House is the picturesque epitome of performance based design. If it were a car you might call it the perfect fusion between a Maserati and a Prius. After all, this home is strong, lavish and elegant. It’s luxurious, striking and modern, the illustration of innovation. …
The Modern Geometrical 23.2 House near Vancouver, Canada by Omer Arbel
2011.03.05. 09:31
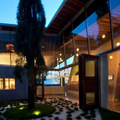 Designed by Omer Arbel, 23.2 is a house for a family built on a large rural acreage outside Vancouver in the West Coast of Canada. It is not always boring to stay in the room since the room is also outside. This house has offered something new about the room. The room is designed without a wall but…
Designed by Omer Arbel, 23.2 is a house for a family built on a large rural acreage outside Vancouver in the West Coast of Canada. It is not always boring to stay in the room since the room is also outside. This house has offered something new about the room. The room is designed without a wall but…

