Stylish,Modern and Intelligent Children Bedroom Design Ideas - Modern gyerekszoba design ötletek
2011.02.24. 13:23
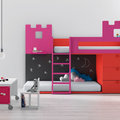 Bedroom layout is good for kids is usage of Intelligent modern furniture and the placement of the right position in his sleeping room. Used furniture should also be appropriately selected in accordance with the age of the children and how many children who will occupy. In addition, the size of…
Bedroom layout is good for kids is usage of Intelligent modern furniture and the placement of the right position in his sleeping room. Used furniture should also be appropriately selected in accordance with the age of the children and how many children who will occupy. In addition, the size of…
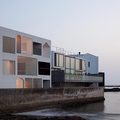 "Nowhere but Sajima House” by Japanese architect Yasutaka Yoshimura is a vacation residence located at 1 hour from Tokyo. Its facade is characterized by eclectic variations of openings and large windows which provide view to Mount Fuji and to the peninsula Enoshima. The side facing towards the…
"Nowhere but Sajima House” by Japanese architect Yasutaka Yoshimura is a vacation residence located at 1 hour from Tokyo. Its facade is characterized by eclectic variations of openings and large windows which provide view to Mount Fuji and to the peninsula Enoshima. The side facing towards the…
The Elegant and Interesting Minneopolis Penthouse by Altus Architects
2011.02.16. 20:11
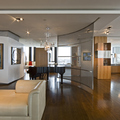 From Architect:The design of this home is intended to maximize the daylight established by the floor to ceiling glass, and to celebrate the panoramic views of the city. The space is organized without walls, but by edges of differing wood cabinet elements that organize the spaces, but do not…
From Architect:The design of this home is intended to maximize the daylight established by the floor to ceiling glass, and to celebrate the panoramic views of the city. The space is organized without walls, but by edges of differing wood cabinet elements that organize the spaces, but do not…
Luxory Minimalist Glass Home by Swiss Fine Line - A Modern Minimál Családi ház Svájcból
2011.02.08. 09:30
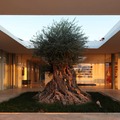 Award-winning architecture firm Swiss Fine Line created this stunning coastal house design to frame the spectacular views. Set along a shoreline, this glass wall house features a glazed and stone facade, with windows lining the entire main floor and the majority of the second. But once you take…
Award-winning architecture firm Swiss Fine Line created this stunning coastal house design to frame the spectacular views. Set along a shoreline, this glass wall house features a glazed and stone facade, with windows lining the entire main floor and the majority of the second. But once you take…
Beautyful Modern Luxory Interior designs from SAOTA Architects
2011.01.31. 10:50
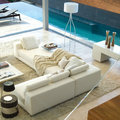 Here some of the modern luxury interior designs from SAOTA Architects ,South Africa. Luxury interiors and is truly a contemporary propertys with modern furniture. Every spaces design with ultra modern casual type ,elegant colors and unique materials that remind you about the spirit of…
Here some of the modern luxury interior designs from SAOTA Architects ,South Africa. Luxury interiors and is truly a contemporary propertys with modern furniture. Every spaces design with ultra modern casual type ,elegant colors and unique materials that remind you about the spirit of…
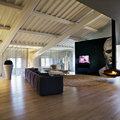 This classic contemporary interior design by Pietro Carlo Pellegrini brings new life (and love!) to an old attic of a historic building located in Lucca, Italy. An urban-style living room is occupied by two chic sofas – a regal blue “Mex Cube Sofa” by designer Piero Lissoni and the crisp,…
This classic contemporary interior design by Pietro Carlo Pellegrini brings new life (and love!) to an old attic of a historic building located in Lucca, Italy. An urban-style living room is occupied by two chic sofas – a regal blue “Mex Cube Sofa” by designer Piero Lissoni and the crisp,…
 Look at this fantastic minimalist light and airy loft design in łódź,Poland designed by Tamizo Architects Group. The 64 m2 loft in an old converted warehouse with high ceilings, and off course with clean and unique interior design.Nagyon érdekes könnyű és légies minimál loftot…
Look at this fantastic minimalist light and airy loft design in łódź,Poland designed by Tamizo Architects Group. The 64 m2 loft in an old converted warehouse with high ceilings, and off course with clean and unique interior design.Nagyon érdekes könnyű és légies minimál loftot…
Beautiful Luxory Penthouse in Moscow from Geometrix
2011.01.10. 12:50
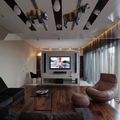 This beautiful penthouse apartment has been designed by Geometrix located in Moscow, in a building known as the highest in Europe at least until 2007. The Triumph-Palace in fact has 57 floors of which 48 are occupied by residential apartments and luxury. The penthouse in the images has a beautiful…
This beautiful penthouse apartment has been designed by Geometrix located in Moscow, in a building known as the highest in Europe at least until 2007. The Triumph-Palace in fact has 57 floors of which 48 are occupied by residential apartments and luxury. The penthouse in the images has a beautiful…
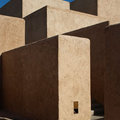 Imagine, absolute seclusion, amongst the beauty of wide open spaces, desert and the sunshine to wake you up through your floor to ceiling windows, that’s what the new residential modern home designed by Studio KO out of France is like. The home, “Villa K” is in a remote area of Morocco, where…
Imagine, absolute seclusion, amongst the beauty of wide open spaces, desert and the sunshine to wake you up through your floor to ceiling windows, that’s what the new residential modern home designed by Studio KO out of France is like. The home, “Villa K” is in a remote area of Morocco, where…
Slices Of Joy - Modern appartment in Hong Kong by Joey Ho Design
2010.12.14. 12:13
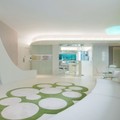 In contrast to the existing angular shape of the apartment, curvy shape is used as the backbone of the interior structure. To soften the sharp angles of the interior, Joey creates a streamlined wall featured and let it wrap around the living space from dining to living area, and continue all the way…
In contrast to the existing angular shape of the apartment, curvy shape is used as the backbone of the interior structure. To soften the sharp angles of the interior, Joey creates a streamlined wall featured and let it wrap around the living space from dining to living area, and continue all the way…
Elegant and Modern Penthouse Design in Budapest from Archikron
2010.12.11. 12:27
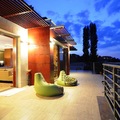 Az itt bemutatott lakás belsőépítészeti kialakításánál nagy szerepe volt az épület adottságainak, illetve a megrendelő határozott elképzelésének arról, hogy milyen lakást álmodott meg önmagának. Nyilván ezen összetevők összessége vezetett ahhoz, hogy több elgondolás…
Az itt bemutatott lakás belsőépítészeti kialakításánál nagy szerepe volt az épület adottságainak, illetve a megrendelő határozott elképzelésének arról, hogy milyen lakást álmodott meg önmagának. Nyilván ezen összetevők összessége vezetett ahhoz, hogy több elgondolás…
Genial minimal Loft in Dusseldorf,G by AABE Architects
2010.12.07. 17:31
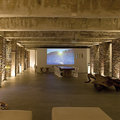 Bruno Erpicum was the architect entrusted with designing this warehouse conversion. It is now the home of a couple with a passion for architecture who were keen to make one of Düsseldorf’s rare ruins their own. The court is dotted with screens that flank the entrance and seclude off the…
Bruno Erpicum was the architect entrusted with designing this warehouse conversion. It is now the home of a couple with a passion for architecture who were keen to make one of Düsseldorf’s rare ruins their own. The court is dotted with screens that flank the entrance and seclude off the…
Minimal Home in the Church from Zecc Architecten
2010.12.07. 15:14
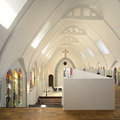 Like the Water Tower House, this is another great conversion by Zecc Architecten. This time they restored an old chapel located in Utrecht, Netherlands, into a spacious apartment.The character of the little chapel has been respected and enhanced were possible.The windows maintained the original…
Like the Water Tower House, this is another great conversion by Zecc Architecten. This time they restored an old chapel located in Utrecht, Netherlands, into a spacious apartment.The character of the little chapel has been respected and enhanced were possible.The windows maintained the original…
Modern Clean and White Interior design Ideas - Lakás enteriőr ötletek a modern, letisztult, fehérre hangolva
2010.11.23. 12:22
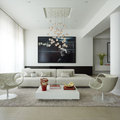 Decorating your home is an Art and we have to admit that is not everybody could make decorate interior home. On this post we gonna talk about Modern Living Room Design Idea. Most if living room using Clean And White color scheme because this will look your living room looks beautiful and elegant.…
Decorating your home is an Art and we have to admit that is not everybody could make decorate interior home. On this post we gonna talk about Modern Living Room Design Idea. Most if living room using Clean And White color scheme because this will look your living room looks beautiful and elegant.…
The fantastic River House Interior in Sidney by MCK Architects
2010.11.05. 12:07
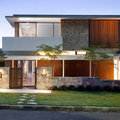 River house is one example of the design house designed by MCK architect from Sydney, Australia. A river house in the mean is not a house that is situated on the banks of the river, but that the purpose of the home river here is a design house in one corner there is a pool that…
River house is one example of the design house designed by MCK architect from Sydney, Australia. A river house in the mean is not a house that is situated on the banks of the river, but that the purpose of the home river here is a design house in one corner there is a pool that…
YTL - The Luxory Modern Villa in Kuala Lumpur by Patrick Jouin
2010.11.04. 16:53
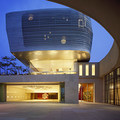 This futuristic home was created for 3 generations of a prominent Malaysian family; including both private and public functions. All in all, there are 9 bedrooms, 2 family rooms, family kitchen + private dining, family library, game room, swimming pool, study, formal dining room, reception…
This futuristic home was created for 3 generations of a prominent Malaysian family; including both private and public functions. All in all, there are 9 bedrooms, 2 family rooms, family kitchen + private dining, family library, game room, swimming pool, study, formal dining room, reception…
Elegant and Modern Home Interior in Sidney by Hare and Klein
2010.10.26. 16:36
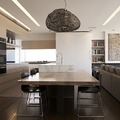 This stylish and beautiful modern home is situated in Sydney, Australia and is by local Interior Design firm Hare and Klein, from the colorfully-named Wooloomooloo suburb of Syndey. The result is a stunning home, that seemingly brought together the best in the industry and delivered over and above…
This stylish and beautiful modern home is situated in Sydney, Australia and is by local Interior Design firm Hare and Klein, from the colorfully-named Wooloomooloo suburb of Syndey. The result is a stunning home, that seemingly brought together the best in the industry and delivered over and above…
Minimalist Apartment Renovation in Barcelona by Gus Wüstemann
2010.10.25. 20:34
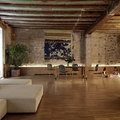 For the renovation of his apartment in the historic Gotico area of Barcelona, architect Gus Wüstemann has installed a white, intersecting bathroom and kitchen in the shape of a cross.The crusch alba (white cross) helps to provide illumination to the rear of the apartment where natural light…
For the renovation of his apartment in the historic Gotico area of Barcelona, architect Gus Wüstemann has installed a white, intersecting bathroom and kitchen in the shape of a cross.The crusch alba (white cross) helps to provide illumination to the rear of the apartment where natural light…
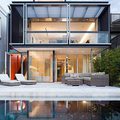 From Stanic Harding architecture + interiors:The house is one of a row of detached Federation houses built in 1901 and sits on ridge overlooking Cooper Park. The frontages are mostly intact however the rear of the properties facing north are diverse in both character and quality. Our house was badly…
From Stanic Harding architecture + interiors:The house is one of a row of detached Federation houses built in 1901 and sits on ridge overlooking Cooper Park. The frontages are mostly intact however the rear of the properties facing north are diverse in both character and quality. Our house was badly…
Modern Openhouse Interior in West Holliwood by Tocha Projects
2010.09.27. 21:02
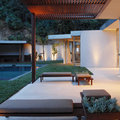 Erasing the boundaries that created between the inside and the surrounding nature, is an art. An art that is being constantly enhanced by vision of modern architects like Janna Levenstein (Tocha Projects) and structures like her remodeled West Hollywood home— the Rising Glen Residence. I…
Erasing the boundaries that created between the inside and the surrounding nature, is an art. An art that is being constantly enhanced by vision of modern architects like Janna Levenstein (Tocha Projects) and structures like her remodeled West Hollywood home— the Rising Glen Residence. I…
Modern Perfect Interior from Old Rustic House by Fromzone
2010.09.24. 15:55
 It’s a perfect work of olh house Renovation by interior designer Christian Speck of Formzone, originally it’s a 15th century house which was founded in 1186 and hasn’t any dwellers for last 100 years. Christian Speck remained the original exterior and many interior walls were covered with…
It’s a perfect work of olh house Renovation by interior designer Christian Speck of Formzone, originally it’s a 15th century house which was founded in 1186 and hasn’t any dwellers for last 100 years. Christian Speck remained the original exterior and many interior walls were covered with…
Minimalist Modern Home in the Water Tower from Bham Design Studio
2010.09.19. 11:49
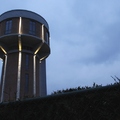 Chateau d’eau is a remarkable home made from a reclaimed water tower in the small town of Steenokkerzeel in Belgium. Interior design firm Bham Design Studio’s reinvention of the historic structure took a modernist turn by preserving the industrial construction of the original structure and…
Chateau d’eau is a remarkable home made from a reclaimed water tower in the small town of Steenokkerzeel in Belgium. Interior design firm Bham Design Studio’s reinvention of the historic structure took a modernist turn by preserving the industrial construction of the original structure and…
Modern White Loft Interior in NY by UN Studio
2010.09.17. 15:47
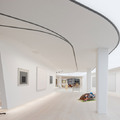 UN studio's design for an existing loft located in greenwich village in manhattan explores the interaction between a gallery and living space. the main walls in the loftflow through the space, and together with articulated ceilings create hybrid conditionsin which exhibition areas merge into living…
UN studio's design for an existing loft located in greenwich village in manhattan explores the interaction between a gallery and living space. the main walls in the loftflow through the space, and together with articulated ceilings create hybrid conditionsin which exhibition areas merge into living…
The Kona - Modern Residence by Belzberg Architects
2010.09.14. 20:32
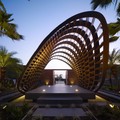 Belzberg Architects have recently completed the Kona Residence in Hawaii.Nestled between cooled lava flows, the Kona residence situates its axis not with the linearity of the property but rather with the axiality of predominant views available to the site. Within the dichotomy of natural…
Belzberg Architects have recently completed the Kona Residence in Hawaii.Nestled between cooled lava flows, the Kona residence situates its axis not with the linearity of the property but rather with the axiality of predominant views available to the site. Within the dichotomy of natural…
Modern and Futuristic Interior design in Vienna by Najjar & Najjar
2010.09.03. 15:28
 This home in Vienna, Austria was built in the early 80ties. It belongs to a young and prolific entrepreneur who she recently ordered Najjar & Najjar interior decoration of the villa. The owner often works at home and income of its clients there. He also likes Lamborghini design styles and…
This home in Vienna, Austria was built in the early 80ties. It belongs to a young and prolific entrepreneur who she recently ordered Najjar & Najjar interior decoration of the villa. The owner often works at home and income of its clients there. He also likes Lamborghini design styles and…

