The Classical New York minimalist loft from WORKac - Klasszikus Minimalista loft belsőépítészet New York-ból
2011.06.24. 21:27
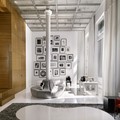 This modern apartment has been designed by WORKac and is located in New York, USA. The 6,000 sqf White Street Loft apartment encompasses a full ground floor, half a basement and one third of a sub-basement. The client, a family of four, love to entertain, and for more than four years WORKac…
This modern apartment has been designed by WORKac and is located in New York, USA. The 6,000 sqf White Street Loft apartment encompasses a full ground floor, half a basement and one third of a sub-basement. The client, a family of four, love to entertain, and for more than four years WORKac…
The Sosnowski Residence in Tempe,Arizona by Chen Suchart Studio
2011.05.29. 11:34
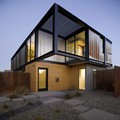 The Sosnowski Residence in Tempe, Arizona was designed by the architects at Phoenix-based Chen Suchart Studio. This contemporary house blends beautifully with its city environment, entering as a sleek glass box suspended within a modern, bold black frame.Behind this magnificent glass facade,…
The Sosnowski Residence in Tempe, Arizona was designed by the architects at Phoenix-based Chen Suchart Studio. This contemporary house blends beautifully with its city environment, entering as a sleek glass box suspended within a modern, bold black frame.Behind this magnificent glass facade,…
Modern Stone House Design from Italy by Arturo Montanelli
2011.05.18. 21:19
 Nature meets architecture in this amazing Italian countryside home by architect Arturo Montanelli. Built into a slope, this hillside house has a strong sense of gravity to it, grounded in a heavy, stone design. This stone house may be cool, but it has very warm qualities, incorporating exposed…
Nature meets architecture in this amazing Italian countryside home by architect Arturo Montanelli. Built into a slope, this hillside house has a strong sense of gravity to it, grounded in a heavy, stone design. This stone house may be cool, but it has very warm qualities, incorporating exposed…
Modern Apartement Interior in Montreal ,Design by Naturehumaine - Modern lakás enteriőr Montreálból
2011.05.04. 20:45
 Such a careful plan for the architects to renovate this small house into a dream house of a family owning it. However, that hard work results in breathtaking final result by developing unconventional idea, like compressing the space. The architects find compressing space the best solution for…
Such a careful plan for the architects to renovate this small house into a dream house of a family owning it. However, that hard work results in breathtaking final result by developing unconventional idea, like compressing the space. The architects find compressing space the best solution for…
Modern Contemporary Renovation in Melbourne from Mim Design.
2011.04.27. 20:52
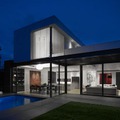 A modern two-storey residence rises in a Melbourne neighbourhood thanks to the creative minds from Australian based architecture studio Mim Design. They designed and constructed the house named DMH Residence, transforming it from a classic Victorian dwelling into a contemporary collection of…
A modern two-storey residence rises in a Melbourne neighbourhood thanks to the creative minds from Australian based architecture studio Mim Design. They designed and constructed the house named DMH Residence, transforming it from a classic Victorian dwelling into a contemporary collection of…
MOJO iCuisine Modern and Interactive Restaurant in Taipei from Moxie Design - Modern minimalista étterem design Taiwan-ból
2011.04.24. 14:56
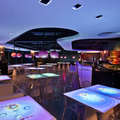 If a beautiful space is deprived of solid materials of which you are familiar such as wood, iron, stone and glass, then what is left? Yes! It is only the users of that space that remain. In other words, it is the objects combined with the movement and behavior of the organic entities which…
If a beautiful space is deprived of solid materials of which you are familiar such as wood, iron, stone and glass, then what is left? Yes! It is only the users of that space that remain. In other words, it is the objects combined with the movement and behavior of the organic entities which…
Modern minimalist House In Vale Bem,Almada, Portugal by Espaço a3
2011.04.11. 21:17
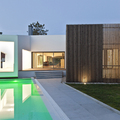 Espaço a3 created this modern house located in Almada, Portugal between the city and the beach. The project is the work of architects Espaco a3, under the supervision of Carlos Pinto Velosa with collaboration by Fernando Pires and Angela Aguiar. This house appears to be quite conventional, in line…
Espaço a3 created this modern house located in Almada, Portugal between the city and the beach. The project is the work of architects Espaco a3, under the supervision of Carlos Pinto Velosa with collaboration by Fernando Pires and Angela Aguiar. This house appears to be quite conventional, in line…
Genial Cube house with Clear Minimalist Interior Design from AABE Architects - Kockaház letisztult minimalista belsőépítészettel
2011.04.10. 13:29
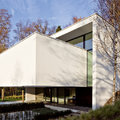 The Perke House is located in Belgium, and was designed by AABE Architects.From Architects: The garden that separates the main part of the house is south facing, the bottom of the plot presents a level area that ends 6 metres higher up. These are the only constraints to guide the project : a…
The Perke House is located in Belgium, and was designed by AABE Architects.From Architects: The garden that separates the main part of the house is south facing, the bottom of the plot presents a level area that ends 6 metres higher up. These are the only constraints to guide the project : a…
Vaucluse Renovation in Sydney, Australia by Bruce Stafford Architects
2011.03.30. 21:23
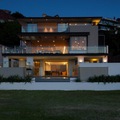 Bruce Stafford Architects have designed the renovation of an existing house which was originally an 80′s style multi-tenancy building in Sydney, Australia. Only the external walls were retained to comply with the approved council envelope. A completely new look for the house was designed, both…
Bruce Stafford Architects have designed the renovation of an existing house which was originally an 80′s style multi-tenancy building in Sydney, Australia. Only the external walls were retained to comply with the approved council envelope. A completely new look for the house was designed, both…
The Interesting Modern Loft Interior at Nylo Hotel in Plano Texas by Dupoux design
2011.03.21. 06:54
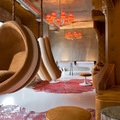 NYLO Hotels is another hotel that plans to bring the loft concept to hotels but at a cheaper price point. The first NYLO hotel will debut in Plano, Texas designed by Dopuox design.The hotels offer allergen-resistant guestrooms and the Pure Floor, which will have guest rooms which have gone through a…
NYLO Hotels is another hotel that plans to bring the loft concept to hotels but at a cheaper price point. The first NYLO hotel will debut in Plano, Texas designed by Dopuox design.The hotels offer allergen-resistant guestrooms and the Pure Floor, which will have guest rooms which have gone through a…
Historic Brick Lodge Saved Inside a Modern Glass Box Home from G.Natkevicius & Partners
2011.03.14. 10:19
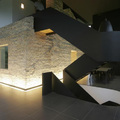 This Modern Flamily Glass house Located in In Pavilniai Regional Park designed by Architectural Bureau G.Natkevicius & Partners.The custumer is a banker and antique book collector. A four member family house.In the Middle Ages the area, where the building is situated, was a cannon foundry.…
This Modern Flamily Glass house Located in In Pavilniai Regional Park designed by Architectural Bureau G.Natkevicius & Partners.The custumer is a banker and antique book collector. A four member family house.In the Middle Ages the area, where the building is situated, was a cannon foundry.…
The Minimalist Wide Open Villa in Athens,Gr by Klab Architects - Modern Minimalista Villa design a Klab Architects - től
2011.03.12. 09:37
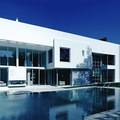 the Wide Open Villa by Klab Architects could not have received a more fitting name. The outside structure could almost be termed “monolithic” if it were not for the abundance of substantially sized windows creating a beautiful dialog between the spacious white interior and surrounding Grecian…
the Wide Open Villa by Klab Architects could not have received a more fitting name. The outside structure could almost be termed “monolithic” if it were not for the abundance of substantially sized windows creating a beautiful dialog between the spacious white interior and surrounding Grecian…
The Technique and Interesting Architecture Photographer Nelson Garrido
2011.03.02. 09:08
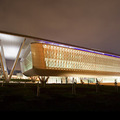 've already published some architecture posts with amazing photos, and if you realize, a lot of them are from the same phtographer, he's the portuguese Nelson Garrido. His technique and style for photos like those are simply awesome. The lights and colors bring even more value to each project. And…
've already published some architecture posts with amazing photos, and if you realize, a lot of them are from the same phtographer, he's the portuguese Nelson Garrido. His technique and style for photos like those are simply awesome. The lights and colors bring even more value to each project. And…
Fantastic Leo Burnett Office in Singapore by Ministry of Design - Modern Design iroda kialakítás Szingapúrból
2011.02.23. 12:56
 Look at this Fantastic and modern Office design in Singapore, designers Ministry of Design have completed an office interior for an advertising agency.(Leo Burnett)Egy szingapúri reklámügynökség a Leo Burnett megbízásából készült ez a fantasztikus iroda enteriőr kialakítás amit…
Look at this Fantastic and modern Office design in Singapore, designers Ministry of Design have completed an office interior for an advertising agency.(Leo Burnett)Egy szingapúri reklámügynökség a Leo Burnett megbízásából készült ez a fantasztikus iroda enteriőr kialakítás amit…
Beautyful Modern Luxory Interior designs from SAOTA Architects
2011.01.31. 10:50
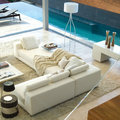 Here some of the modern luxury interior designs from SAOTA Architects ,South Africa. Luxury interiors and is truly a contemporary propertys with modern furniture. Every spaces design with ultra modern casual type ,elegant colors and unique materials that remind you about the spirit of…
Here some of the modern luxury interior designs from SAOTA Architects ,South Africa. Luxury interiors and is truly a contemporary propertys with modern furniture. Every spaces design with ultra modern casual type ,elegant colors and unique materials that remind you about the spirit of…
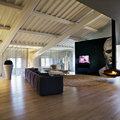 This classic contemporary interior design by Pietro Carlo Pellegrini brings new life (and love!) to an old attic of a historic building located in Lucca, Italy. An urban-style living room is occupied by two chic sofas – a regal blue “Mex Cube Sofa” by designer Piero Lissoni and the crisp,…
This classic contemporary interior design by Pietro Carlo Pellegrini brings new life (and love!) to an old attic of a historic building located in Lucca, Italy. An urban-style living room is occupied by two chic sofas – a regal blue “Mex Cube Sofa” by designer Piero Lissoni and the crisp,…
 Look at this fantastic minimalist light and airy loft design in łódź,Poland designed by Tamizo Architects Group. The 64 m2 loft in an old converted warehouse with high ceilings, and off course with clean and unique interior design.Nagyon érdekes könnyű és légies minimál loftot…
Look at this fantastic minimalist light and airy loft design in łódź,Poland designed by Tamizo Architects Group. The 64 m2 loft in an old converted warehouse with high ceilings, and off course with clean and unique interior design.Nagyon érdekes könnyű és légies minimál loftot…
The Black Pearl Residence - Fantastic Renovation in Rotterdam
2011.01.08. 12:35
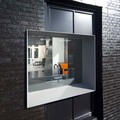 The Black Pearl Residence by Studio Rolf and Zecc Architecten is located in Rotterdam. The two firms collaborated in architecture and design to rahabilitate this neglected home. .From Architects: The reconstruction of an old building in Rotterdam transforming it into my studio with house has…
The Black Pearl Residence by Studio Rolf and Zecc Architecten is located in Rotterdam. The two firms collaborated in architecture and design to rahabilitate this neglected home. .From Architects: The reconstruction of an old building in Rotterdam transforming it into my studio with house has…
Guest House Renovation in Triena,Italy from Wespi de Meuron Architekten
2011.01.03. 21:14
 Perched on the hills surrounding the city Triene in the Marche region in central Italy, a farmhouse dating back 300 years has been restored by the Swiss architects Markus Wespi and Jérôme de Meuron agency de Meuron Architekten Wespi following a fire that destroyed the main building in 1995. The…
Perched on the hills surrounding the city Triene in the Marche region in central Italy, a farmhouse dating back 300 years has been restored by the Swiss architects Markus Wespi and Jérôme de Meuron agency de Meuron Architekten Wespi following a fire that destroyed the main building in 1995. The…
Modern Contemporary House Roosendaal in Netherland by Oomen Architects
2011.01.03. 10:45
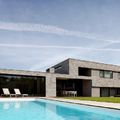 This Contemporary modern Home located in Netherland,designed by Oomen Architects. The residence aims for a synthesis between the indoor and the outdoor space. The outdoor space is more or less embraced, creating subtle transitions. The living room has been deliberately raised by 80 centimetres,…
This Contemporary modern Home located in Netherland,designed by Oomen Architects. The residence aims for a synthesis between the indoor and the outdoor space. The outdoor space is more or less embraced, creating subtle transitions. The living room has been deliberately raised by 80 centimetres,…
Luxory Modern Penthouse design in Budapest from ARCHIKRON
2010.12.23. 10:53
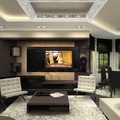 Look at this modern Hungarian penthouse design is located in Budapest designed by Archikron Interior Design Studio. Luxury interior decorating ideas combine with contemporary furniture design is truly making a warm and comfortable atmosphere. Here it is the first sample interior pictures…
Look at this modern Hungarian penthouse design is located in Budapest designed by Archikron Interior Design Studio. Luxury interior decorating ideas combine with contemporary furniture design is truly making a warm and comfortable atmosphere. Here it is the first sample interior pictures…
Geometrical Semi-detached House in Sidney,Au from Chenchow Little
2010.12.16. 12:20
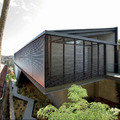 Following architecture closely can get very interesting and especially when there are unheard forms of construction that continuously keep baffling you. A good example is this semi-detached house finished by Chenchow Little in Sydney, Australia. This housing project involved substantial alterations…
Following architecture closely can get very interesting and especially when there are unheard forms of construction that continuously keep baffling you. A good example is this semi-detached house finished by Chenchow Little in Sydney, Australia. This housing project involved substantial alterations…
Slices Of Joy - Modern appartment in Hong Kong by Joey Ho Design
2010.12.14. 12:13
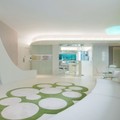 In contrast to the existing angular shape of the apartment, curvy shape is used as the backbone of the interior structure. To soften the sharp angles of the interior, Joey creates a streamlined wall featured and let it wrap around the living space from dining to living area, and continue all the way…
In contrast to the existing angular shape of the apartment, curvy shape is used as the backbone of the interior structure. To soften the sharp angles of the interior, Joey creates a streamlined wall featured and let it wrap around the living space from dining to living area, and continue all the way…
Genial minimal Loft in Dusseldorf,G by AABE Architects
2010.12.07. 17:31
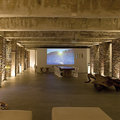 Bruno Erpicum was the architect entrusted with designing this warehouse conversion. It is now the home of a couple with a passion for architecture who were keen to make one of Düsseldorf’s rare ruins their own. The court is dotted with screens that flank the entrance and seclude off the…
Bruno Erpicum was the architect entrusted with designing this warehouse conversion. It is now the home of a couple with a passion for architecture who were keen to make one of Düsseldorf’s rare ruins their own. The court is dotted with screens that flank the entrance and seclude off the…
Minimal Home in the Church from Zecc Architecten
2010.12.07. 15:14
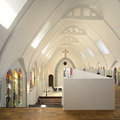 Like the Water Tower House, this is another great conversion by Zecc Architecten. This time they restored an old chapel located in Utrecht, Netherlands, into a spacious apartment.The character of the little chapel has been respected and enhanced were possible.The windows maintained the original…
Like the Water Tower House, this is another great conversion by Zecc Architecten. This time they restored an old chapel located in Utrecht, Netherlands, into a spacious apartment.The character of the little chapel has been respected and enhanced were possible.The windows maintained the original…

