Fantastic Minimal interior 3D Renders from Tamizo Architects
2010.12.02. 16:54
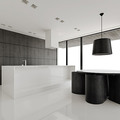 Look at this fantastic Single Family house interior in Lodz,Poland from Tamizo Architects. Total Area about 200 m2.Nagyon Tetszenek a Lengyel Tamizo építész iroda munkái főleg a lakás vagy ház belső enteriőr kialakításinak látványtervei amelyből kiemeltünk most egyet. Ez a…
Look at this fantastic Single Family house interior in Lodz,Poland from Tamizo Architects. Total Area about 200 m2.Nagyon Tetszenek a Lengyel Tamizo építész iroda munkái főleg a lakás vagy ház belső enteriőr kialakításinak látványtervei amelyből kiemeltünk most egyet. Ez a…
Fantastic Modern Loft in Old Ugly House by Jesús Castillo Oli Arquitecto
2010.11.29. 10:05
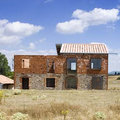 Jesús Castillo Oli Arquitecto created a cozy home inside this ugly ruin located in Porquera de los Infantes, Palencia, Spain.Jesús Castillo Oli és építész irodája nevéhez fűződik ez az érdekes Loft kialakítás amely egy látszólag külsőleg lerobbant házban kapott helyet…
Jesús Castillo Oli Arquitecto created a cozy home inside this ugly ruin located in Porquera de los Infantes, Palencia, Spain.Jesús Castillo Oli és építész irodája nevéhez fűződik ez az érdekes Loft kialakítás amely egy látszólag külsőleg lerobbant házban kapott helyet…
Modern Spanish Penthouse design in Madrid by Hector Ruiz-Velazquez
2010.11.09. 16:03
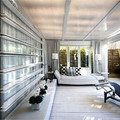 This modern Spanish penthouse design is located in Madrid designed by famous architects Hector Ruiz-Velazquez. Luxury interior decorating ideas combine with contemporary furniture design is truly making a warm and comfortable atmosphere. The house designer has managed to use each centimeter of…
This modern Spanish penthouse design is located in Madrid designed by famous architects Hector Ruiz-Velazquez. Luxury interior decorating ideas combine with contemporary furniture design is truly making a warm and comfortable atmosphere. The house designer has managed to use each centimeter of…
The fantastic River House Interior in Sidney by MCK Architects
2010.11.05. 12:07
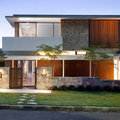 River house is one example of the design house designed by MCK architect from Sydney, Australia. A river house in the mean is not a house that is situated on the banks of the river, but that the purpose of the home river here is a design house in one corner there is a pool that…
River house is one example of the design house designed by MCK architect from Sydney, Australia. A river house in the mean is not a house that is situated on the banks of the river, but that the purpose of the home river here is a design house in one corner there is a pool that…
The Elegant Minimalist Penthouse H in Stuttgart , by Raiser Lopes
2010.10.29. 15:28
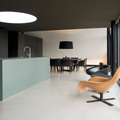 Penthouse H is located atop a new building in Stuttgart. As such the interior designers at RaiserLopes were able to take the layout and structural design of the living space into consideration early on and, if necessary, to redesign it. By way of example, it proved possible to…
Penthouse H is located atop a new building in Stuttgart. As such the interior designers at RaiserLopes were able to take the layout and structural design of the living space into consideration early on and, if necessary, to redesign it. By way of example, it proved possible to…
Elegant and Modern Home Interior in Sidney by Hare and Klein
2010.10.26. 16:36
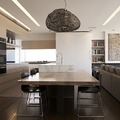 This stylish and beautiful modern home is situated in Sydney, Australia and is by local Interior Design firm Hare and Klein, from the colorfully-named Wooloomooloo suburb of Syndey. The result is a stunning home, that seemingly brought together the best in the industry and delivered over and above…
This stylish and beautiful modern home is situated in Sydney, Australia and is by local Interior Design firm Hare and Klein, from the colorfully-named Wooloomooloo suburb of Syndey. The result is a stunning home, that seemingly brought together the best in the industry and delivered over and above…
Minimalist Apartment Renovation in Barcelona by Gus Wüstemann
2010.10.25. 20:34
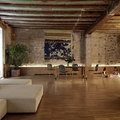 For the renovation of his apartment in the historic Gotico area of Barcelona, architect Gus Wüstemann has installed a white, intersecting bathroom and kitchen in the shape of a cross.The crusch alba (white cross) helps to provide illumination to the rear of the apartment where natural light…
For the renovation of his apartment in the historic Gotico area of Barcelona, architect Gus Wüstemann has installed a white, intersecting bathroom and kitchen in the shape of a cross.The crusch alba (white cross) helps to provide illumination to the rear of the apartment where natural light…
The Modern Organic BUAMA House in Istanbul from Gad Architects
2010.10.22. 16:17
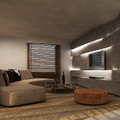 BUAMA is an interior renovation project for a young couple living in Beykoz, a suburb of Istanbul. As a concept, a new structure is inserted in the existing structure. The new structure maintains the existing heights, yet proposes a more organic solution. The smooth and endless lines reference…
BUAMA is an interior renovation project for a young couple living in Beykoz, a suburb of Istanbul. As a concept, a new structure is inserted in the existing structure. The new structure maintains the existing heights, yet proposes a more organic solution. The smooth and endless lines reference…
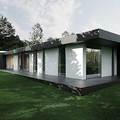 Look at this Minimalist E House Renders with Black Interior from Tamizo architects group.Project of single family house near Łódź,Poland. Useable area for the building about 180 square meters. Különleges belsőépítészeti hangulatra akadtam Tamizo architects group jóvoltából.A…
Look at this Minimalist E House Renders with Black Interior from Tamizo architects group.Project of single family house near Łódź,Poland. Useable area for the building about 180 square meters. Különleges belsőépítészeti hangulatra akadtam Tamizo architects group jóvoltából.A…
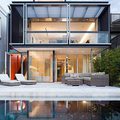 From Stanic Harding architecture + interiors:The house is one of a row of detached Federation houses built in 1901 and sits on ridge overlooking Cooper Park. The frontages are mostly intact however the rear of the properties facing north are diverse in both character and quality. Our house was badly…
From Stanic Harding architecture + interiors:The house is one of a row of detached Federation houses built in 1901 and sits on ridge overlooking Cooper Park. The frontages are mostly intact however the rear of the properties facing north are diverse in both character and quality. Our house was badly…
Modern Residence Interior in N.Y. by Magdalena Keck Interior Design
2010.10.04. 12:48
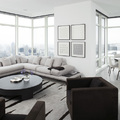 May be this modern luxury residence interior design by Magdalena Keck can be perfect inspiration for us to remodel or redesign our house living space. This commercial and residential Upper East Side residence for nearly a decade has fancy and minimalist interior decorating which combine with…
May be this modern luxury residence interior design by Magdalena Keck can be perfect inspiration for us to remodel or redesign our house living space. This commercial and residential Upper East Side residence for nearly a decade has fancy and minimalist interior decorating which combine with…
Modern Openhouse Interior in West Holliwood by Tocha Projects
2010.09.27. 21:02
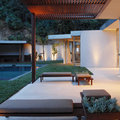 Erasing the boundaries that created between the inside and the surrounding nature, is an art. An art that is being constantly enhanced by vision of modern architects like Janna Levenstein (Tocha Projects) and structures like her remodeled West Hollywood home— the Rising Glen Residence. I…
Erasing the boundaries that created between the inside and the surrounding nature, is an art. An art that is being constantly enhanced by vision of modern architects like Janna Levenstein (Tocha Projects) and structures like her remodeled West Hollywood home— the Rising Glen Residence. I…
Contemporary Beach House in Sidney by Jorge Hrdina Architects
2010.09.26. 19:34
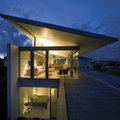 Created with a desire of having both the view and the only building to be in sight is what the Terrigal Beach House is. Built along the north shore of Sydney, Australia, Jorge Hrdina Architects was able to succeed on both of their goals with this house. It got a wonderful view…
Created with a desire of having both the view and the only building to be in sight is what the Terrigal Beach House is. Built along the north shore of Sydney, Australia, Jorge Hrdina Architects was able to succeed on both of their goals with this house. It got a wonderful view…
High End Design Hotel in Madrid - Hotel Puerta America
2010.09.24. 21:09
 The Hotel Silken Puerta América Madrid is an idea of freedom come true, a gathering space merging different cultures and ways of interpreting architecture and design. A masterpiece that awakens guests’ senses, that breaks the mould by using different colours, materials and shapes. A 5 Star…
The Hotel Silken Puerta América Madrid is an idea of freedom come true, a gathering space merging different cultures and ways of interpreting architecture and design. A masterpiece that awakens guests’ senses, that breaks the mould by using different colours, materials and shapes. A 5 Star…
Modern Perfect Interior from Old Rustic House by Fromzone
2010.09.24. 15:55
 It’s a perfect work of olh house Renovation by interior designer Christian Speck of Formzone, originally it’s a 15th century house which was founded in 1186 and hasn’t any dwellers for last 100 years. Christian Speck remained the original exterior and many interior walls were covered with…
It’s a perfect work of olh house Renovation by interior designer Christian Speck of Formzone, originally it’s a 15th century house which was founded in 1186 and hasn’t any dwellers for last 100 years. Christian Speck remained the original exterior and many interior walls were covered with…
Pitched Roof House by Chenchow Little Architects
2010.09.20. 20:59
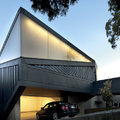 The Pitched Roof House by Chenchow Little Architects is probably the most interesting home I’ve seen in a long time. From the outside, you wouldn’t imagine that you could actually even FIT inside the home with its “pitched” roof and interesting geometrical shape. While from the inside,…
The Pitched Roof House by Chenchow Little Architects is probably the most interesting home I’ve seen in a long time. From the outside, you wouldn’t imagine that you could actually even FIT inside the home with its “pitched” roof and interesting geometrical shape. While from the inside,…
Minimalist Modern Home in the Water Tower from Bham Design Studio
2010.09.19. 11:49
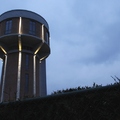 Chateau d’eau is a remarkable home made from a reclaimed water tower in the small town of Steenokkerzeel in Belgium. Interior design firm Bham Design Studio’s reinvention of the historic structure took a modernist turn by preserving the industrial construction of the original structure and…
Chateau d’eau is a remarkable home made from a reclaimed water tower in the small town of Steenokkerzeel in Belgium. Interior design firm Bham Design Studio’s reinvention of the historic structure took a modernist turn by preserving the industrial construction of the original structure and…
 Duncan greenhouse design, designed by Gareth Hoskins Architects, is situated in a historic walled garden in Fife, Scotland. This can be called “greenhouse gases” because nearly half of exterior walls made from glass. House plans determined by two thick, white walls provided contrast with the…
Duncan greenhouse design, designed by Gareth Hoskins Architects, is situated in a historic walled garden in Fife, Scotland. This can be called “greenhouse gases” because nearly half of exterior walls made from glass. House plans determined by two thick, white walls provided contrast with the…
Modern White Loft Interior in NY by UN Studio
2010.09.17. 15:47
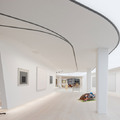 UN studio's design for an existing loft located in greenwich village in manhattan explores the interaction between a gallery and living space. the main walls in the loftflow through the space, and together with articulated ceilings create hybrid conditionsin which exhibition areas merge into living…
UN studio's design for an existing loft located in greenwich village in manhattan explores the interaction between a gallery and living space. the main walls in the loftflow through the space, and together with articulated ceilings create hybrid conditionsin which exhibition areas merge into living…
Modern Living room Design Inspirations from Archikron Blog - Modern Nappali öletek
2010.09.13. 16:18
 How do you want your living room to be? Is it smart and comfy? Or is it cozy and informal? Does it have minimalist furniture and styled with accessories? Does it have a dining area next to it? Is it big or small? Whatever the case, if you decide to decorate it, then do it with style. A lot depends…
How do you want your living room to be? Is it smart and comfy? Or is it cozy and informal? Does it have minimalist furniture and styled with accessories? Does it have a dining area next to it? Is it big or small? Whatever the case, if you decide to decorate it, then do it with style. A lot depends…
The Interesting Z-House in Gwangju Si, Gyeonggi-Do , South Korea
2010.09.06. 21:03
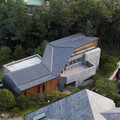 The Z-house was designed by Hohyun Park + Hyunjoo Kim, Located in Gwangju Si, Gyeonggi-Do, South Korea.- where is 30Km away from center of Seoul.Surrounded by small houses, it is at the top of a hill with deep slope. First thing to consider is to keep woods on west side of the site. Available area…
The Z-house was designed by Hohyun Park + Hyunjoo Kim, Located in Gwangju Si, Gyeonggi-Do, South Korea.- where is 30Km away from center of Seoul.Surrounded by small houses, it is at the top of a hill with deep slope. First thing to consider is to keep woods on west side of the site. Available area…
Hunters Hill - Contemporary Modern House in Sidney by Stanic Harding
2010.09.04. 10:26
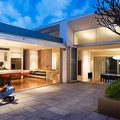 This project involved the total remodeling of a dilapidated, unremarkable 1950's house on a waterfront property adjacent to Tarben Creek.The challenge was to create a light and airy home on this steep south facing site while maintaining connections to the garden, water and city views.A series of…
This project involved the total remodeling of a dilapidated, unremarkable 1950's house on a waterfront property adjacent to Tarben Creek.The challenge was to create a light and airy home on this steep south facing site while maintaining connections to the garden, water and city views.A series of…
West Melbourne Residences Interior from Nicholas Murray Architects
2010.08.31. 17:13
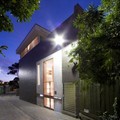 This house is designed by Nicholas Murray and situated in west part of Melbourne, Australia. It was one of the many warehouses in this area but become great contemporary living place. A rustic yet elegant approach was taken to combine the original characteristics of the structure with the…
This house is designed by Nicholas Murray and situated in west part of Melbourne, Australia. It was one of the many warehouses in this area but become great contemporary living place. A rustic yet elegant approach was taken to combine the original characteristics of the structure with the…
Modern Appartement Interior Design from Stanic Harding
2010.08.23. 21:05
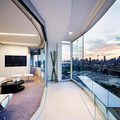 This modern apartment interior design is located on level 16 of a circular 18 storey high tower in Darling Point, Sydney and takes up the whole floor. Designed with modern touch and applying luxury interior design trends by Stanic Harding, this latest interior design project by the designer was…
This modern apartment interior design is located on level 16 of a circular 18 storey high tower in Darling Point, Sydney and takes up the whole floor. Designed with modern touch and applying luxury interior design trends by Stanic Harding, this latest interior design project by the designer was…
Boutique Runway, Ho Chi Minh City, Vietnam by CLS Architetti
2010.08.17. 17:32
 In Ho Chi Minh city has newly opened the Runway boutique, a over 1000 square meters contemporary store, fully dedicated to luxury.designed by the Italian architecture office CLS architetti.Ez az 1000 m2 alapterületű különleges belső enteriőrrel rendelkező üzlet Ho Chi Minh város…
In Ho Chi Minh city has newly opened the Runway boutique, a over 1000 square meters contemporary store, fully dedicated to luxury.designed by the Italian architecture office CLS architetti.Ez az 1000 m2 alapterületű különleges belső enteriőrrel rendelkező üzlet Ho Chi Minh város…

