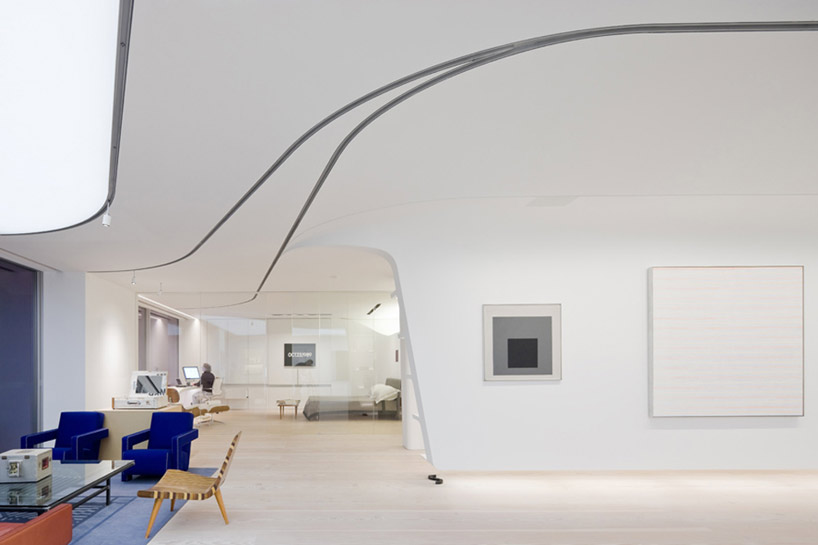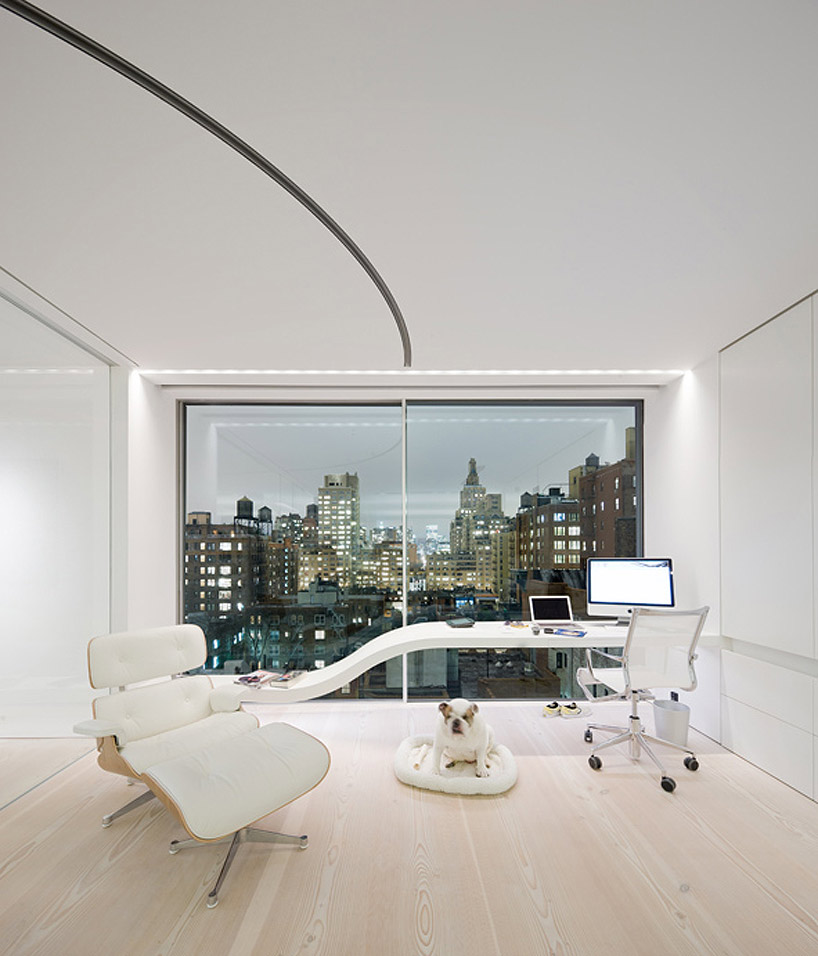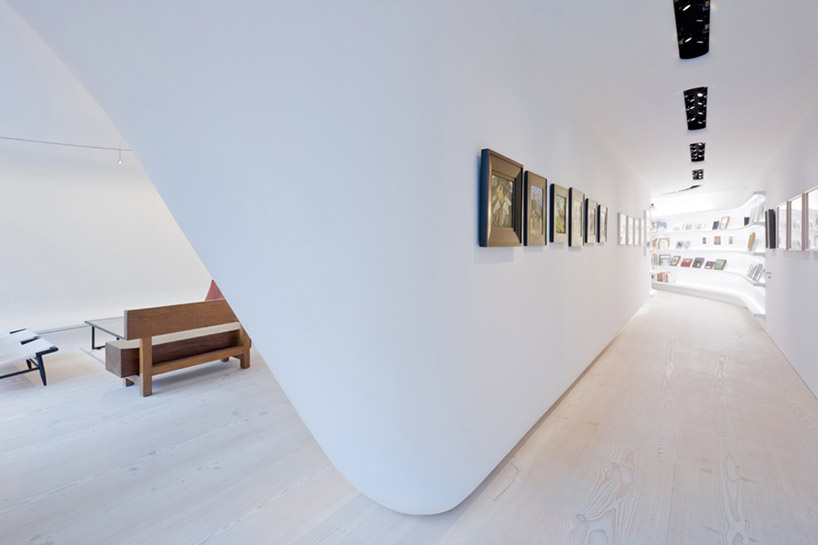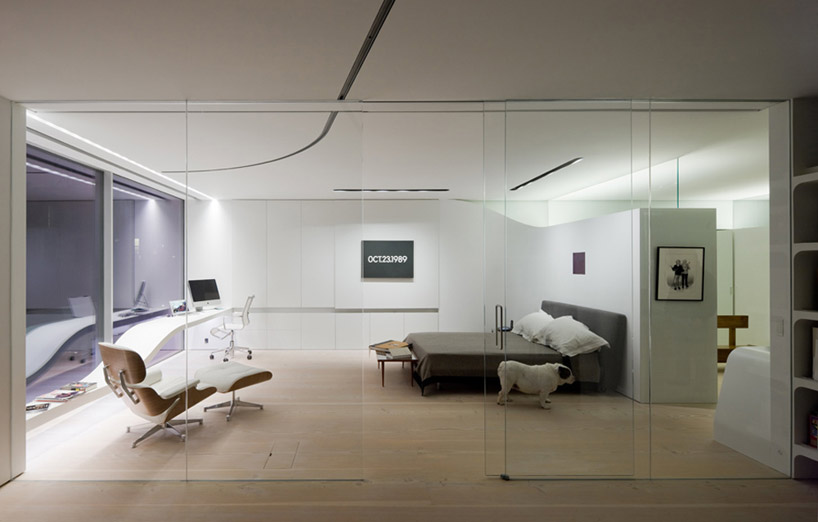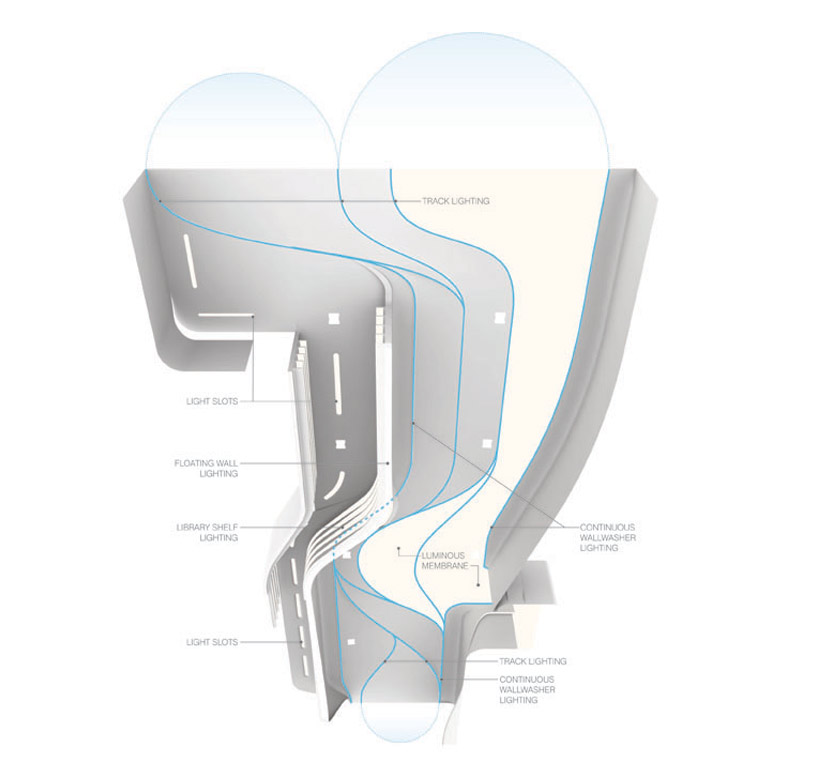 From Stanic Harding architecture + interiors:
From Stanic Harding architecture + interiors:The house is one of a row of detached Federation houses built in 1901 and sits on ridge overlooking Cooper Park. The frontages are mostly intact however the rear of the properties facing north are diverse in both character and quality. Our house was badly renovated in the 1970's and as such only the front street facing room and street facade was retained. The project involved the complete removal of all other structure and the excavation of a new complete floor level under the existing street entry level including a pool. The street frontage had to be restored so we endeavored to create a contrasting contemporary rear facade that addressed the northern aspect and the Park. The edge treatment of the new rear balcony literally frames these views. The small scale of the footprint resulted in the need for careful spatial connects both horizontally and vertically to extend the available space. A new slatted light court replaces the existing front terrace. Floor level changes, joinery elements and ceiling treatments create and conceal spaces. The property has been in the family for many years and our client lived in this house over looking Cooper Park as a child. It was therefore pleasing to carefully remodel the house for her young family in turn.
 Az 1901 ben épült és Sidney szívében a Cooper parkban található, mind a mai napig győnyörű kis házhoz nyúlt hozzá Stanic Harding és csapata. A házat már 1970 -ben egyszer már átalakították de nem igazán sikerült az átmenet a századfordulós homlokzat ill. a modern -kortárs hátsó front között.Ezt próbálták a tervezők a legjobb tudásuk szerint korrigálni a jelenlegi igények és korunk álltal megfogalmazott követelmények szerint. Szerintem sikerült ..........
Az 1901 ben épült és Sidney szívében a Cooper parkban található, mind a mai napig győnyörű kis házhoz nyúlt hozzá Stanic Harding és csapata. A házat már 1970 -ben egyszer már átalakították de nem igazán sikerült az átmenet a századfordulós homlokzat ill. a modern -kortárs hátsó front között.Ezt próbálták a tervezők a legjobb tudásuk szerint korrigálni a jelenlegi igények és korunk álltal megfogalmazott követelmények szerint. Szerintem sikerült ..........






Modern Residence Interior in N.Y. by Magdalena Keck Interior Design
2010.10.04. 12:48
 May be this modern luxury residence interior design by Magdalena Keck can be perfect inspiration for us to remodel or redesign our house living space. This commercial and residential Upper East Side residence for nearly a decade has fancy and minimalist interior decorating which combine with lavish furniture design such as leather sofa, creative bathtub design and many others. Magdalena Keck streamlined designs have been available in Interior Design,
May be this modern luxury residence interior design by Magdalena Keck can be perfect inspiration for us to remodel or redesign our house living space. This commercial and residential Upper East Side residence for nearly a decade has fancy and minimalist interior decorating which combine with lavish furniture design such as leather sofa, creative bathtub design and many others. Magdalena Keck streamlined designs have been available in Interior Design,Magdalena Keck looks for essence, getting the minimalist and creating it special through imagination, details and finishes. With thoughtful questions and close observation, she guides clients to express their individuality and wants. The house design ideas inspired by nature, art and technology, Keck’s signature approach combines immaculate craftsmanship and function to accomplish a distinctive sophistication through honest, clean and genuine design. Here is it best sample photos gallery of luxury residence interior design ideas just for you.
 New Yorkba az Upper East Side-ra tervezte Magdalena Keck ezt a modern kicsit minimalistába hajló elegáns lakást .Az első ránézésre sablonosnak tűnő munka mögött ott rejtőzik az átgondoltság, a kreativitás és a tiszta őszinte design amelynek inspirációja Magdalena szerint a természet ihlette művészet és technológia volt.
New Yorkba az Upper East Side-ra tervezte Magdalena Keck ezt a modern kicsit minimalistába hajló elegáns lakást .Az első ránézésre sablonosnak tűnő munka mögött ott rejtőzik az átgondoltság, a kreativitás és a tiszta őszinte design amelynek inspirációja Magdalena szerint a természet ihlette művészet és technológia volt.Fantastic modern house in Garby,Poland from NeoStudio Architekci
2010.10.03. 12:09
 Located in Garby, a place near Poznan, Poland, this original residential project belongs to NeoStudio Architekci, a company with a very inviting portfolio. We called the house “fun and fantastic” because we were fascinated by its design creativity. The architecture is simple and stylish, featuring elements that are not at all common and shaped around a two-level living-room. Large windows offer unobstructed views of the natural surroundings. The white stone walls give it a rustic feel and integrates it well in its environment. The interior is packed full with interesting and fresh design ideas. Unusual furniture and dramatic shapes blend into a dynamic and modern living area.
Located in Garby, a place near Poznan, Poland, this original residential project belongs to NeoStudio Architekci, a company with a very inviting portfolio. We called the house “fun and fantastic” because we were fascinated by its design creativity. The architecture is simple and stylish, featuring elements that are not at all common and shaped around a two-level living-room. Large windows offer unobstructed views of the natural surroundings. The white stone walls give it a rustic feel and integrates it well in its environment. The interior is packed full with interesting and fresh design ideas. Unusual furniture and dramatic shapes blend into a dynamic and modern living area. Lengyerországba Poznan mellé Garby-ba tervezte a lengyel NeoStudio ezt a fantasztikus mindenképp eredetinek mondható családi házat. A faburkolatú ház architektúrája egyszerű és elegáns egyben , a kétszintes nappali nagy üvegtábláin keresztül gyönyörködhetünk a házat körbevevő környezetben . A tervező szokatlan design ötletei ,az egységes színvilágában megjelenő érdekes formák, és az itt ott megjelenő design bútor összhangja teszi különlegessé a belső enteriőrt.
Lengyerországba Poznan mellé Garby-ba tervezte a lengyel NeoStudio ezt a fantasztikus mindenképp eredetinek mondható családi házat. A faburkolatú ház architektúrája egyszerű és elegáns egyben , a kétszintes nappali nagy üvegtábláin keresztül gyönyörködhetünk a házat körbevevő környezetben . A tervező szokatlan design ötletei ,az egységes színvilágában megjelenő érdekes formák, és az itt ott megjelenő design bútor összhangja teszi különlegessé a belső enteriőrt.Minimal Openhouse in Auckland by Fearon Hay Architects
2010.09.29. 16:51
 This awesome house is designed by Fearon Hay Architects which is located in Auckland, New Zealand. Amazing Cliff House that provides you beautiful scenery of lovely bay surely will refresh you every day. Open plan house design will help you to supply large numbers of sunlight and sea breeze. The dining room, living area and kitchen are placed in one huge area with no boundary with the outside. The bathroom is placed at the second floor and give you full access to enjoy the amazing sea while bathing. Green environment and blue sea blend in charming harmony which gains relaxation for you. The interior design of this house is modern and minimalist which are dominated in white color. Comfortable house with spectacular surrounding surely becomes what everyone’s needed to get a private retreat from hectic urban lifestyle.
This awesome house is designed by Fearon Hay Architects which is located in Auckland, New Zealand. Amazing Cliff House that provides you beautiful scenery of lovely bay surely will refresh you every day. Open plan house design will help you to supply large numbers of sunlight and sea breeze. The dining room, living area and kitchen are placed in one huge area with no boundary with the outside. The bathroom is placed at the second floor and give you full access to enjoy the amazing sea while bathing. Green environment and blue sea blend in charming harmony which gains relaxation for you. The interior design of this house is modern and minimalist which are dominated in white color. Comfortable house with spectacular surrounding surely becomes what everyone’s needed to get a private retreat from hectic urban lifestyle. Ha ismerjük Fearon Hay munkáit nagy meglepetés nem érhet minket, ebben az Auckland-i minimál stílusú tengerparti Openhouse esetében sem igazán tért el a maga megszokott kliséitől. A szinte 360 fokos panorámát nyújtó villa eltolható üvegfalain keresztül gyönyörködhetünk a kivételes panorámában , finom légies és már már túlságosan letisztult enteriőr a megszokott designbútorokkal semmiképp nem rivalizál a ház formavilágával inkább beépül abba. Külön felhívom a figyelmet a fürdőszoba ötletességére nyugodtan mondhatjuk ami egyébként az egész házra is jellemző: kint is vagyunk bent is vagyunk......:)
Ha ismerjük Fearon Hay munkáit nagy meglepetés nem érhet minket, ebben az Auckland-i minimál stílusú tengerparti Openhouse esetében sem igazán tért el a maga megszokott kliséitől. A szinte 360 fokos panorámát nyújtó villa eltolható üvegfalain keresztül gyönyörködhetünk a kivételes panorámában , finom légies és már már túlságosan letisztult enteriőr a megszokott designbútorokkal semmiképp nem rivalizál a ház formavilágával inkább beépül abba. Külön felhívom a figyelmet a fürdőszoba ötletességére nyugodtan mondhatjuk ami egyébként az egész házra is jellemző: kint is vagyunk bent is vagyunk......:)



Sofitel Lyon Bellecour from Patrick Norguet
2010.09.28. 17:16
 Paris designer Patrick Norguet has refurbished the interior of a hotel in Lyon, France, inspired by the history of silk production in the local area.
Paris designer Patrick Norguet has refurbished the interior of a hotel in Lyon, France, inspired by the history of silk production in the local area.This recent renovation, the work of designer Patrick Norguet, has succeeded in bringing to the fore the prestigious character of a hotel that is a landmark in Lyon. The new sleek, yet welcoming and convivial interior is the product of the perfect complementary mix of traditional craft techniques and the designer’s eclectic choice of the very finest of materials. Built in the 70s and the backdrop to summits and top-level meetings in the past, its delightfully harmonious contrasts, the unexpected authenticity of its contemporary interior and the familiar modernity of its scale are what give this hotel a whole new appeal.
The designer’s ‘slow’ approach to restyling the hotel’s interior is behind this unique feel, giving it that timeless quality that will stand the test of time. For ‘slow design’ is not simply a passing trend, but a whole new concept, an alternative approach to design. It represents a completely new lifestyle with optimum use of available resources and a life led in harmony with the surrounding environment. Based on the coming together of three concepts, slow design is sensory, systematic and sustainable
The design of the common areas of the hotel – the lobby, the Le Melhor bar, the Silk brasserie , the Les Trois Dômes gourmet restaurant, the gym, the spa and the adjoining garden with its bar – is the result of an extremely detailed contextual analysis by the designer. The aim: to give the hotel a true sense of identity and to avoid the merely decorative. Mission accomplished, with the integration of both local and global features the designer placed centre stage, and global features the designer placed centre stage, and his communication of specific sensory experiences.
 A Párizsi designer Patrick Norguet nagyon érdekes ötletekkel megálldott szálloda felújitást vitt végbe Franciaországban Lion belvárosában.A már szinte tradicionálisnak számító Sofitel Lyon Bellecour rengeteg csúcstalálkozónak és egyéb prominens eseménynek adott már otthont , itt volt hát az idő a a 70-es években épült Luxus hotel átszabására a mai kor és talán a jövő kivánalmainak megfelelően. A képeken is jól látható hogy a belső design próbál elrugaszkodni a sablonoktól , felhasználva a helyi értékeket, bele beleszőve a modern design elemekbe .(mint tudjuk Lyon Franciaország textilipari központja).A hotel belső tereiben egyedi hangulat uralkodik mindenképp időtálló és fenntartható enteriőrt tervezett Patrick Norguet.
A Párizsi designer Patrick Norguet nagyon érdekes ötletekkel megálldott szálloda felújitást vitt végbe Franciaországban Lion belvárosában.A már szinte tradicionálisnak számító Sofitel Lyon Bellecour rengeteg csúcstalálkozónak és egyéb prominens eseménynek adott már otthont , itt volt hát az idő a a 70-es években épült Luxus hotel átszabására a mai kor és talán a jövő kivánalmainak megfelelően. A képeken is jól látható hogy a belső design próbál elrugaszkodni a sablonoktól , felhasználva a helyi értékeket, bele beleszőve a modern design elemekbe .(mint tudjuk Lyon Franciaország textilipari központja).A hotel belső tereiben egyedi hangulat uralkodik mindenképp időtálló és fenntartható enteriőrt tervezett Patrick Norguet.




Modern Openhouse Interior in West Holliwood by Tocha Projects
2010.09.27. 21:02
 Erasing the boundaries that created between the inside and the surrounding nature, is an art. An art that is being constantly enhanced by vision of modern architects like Janna Levenstein (Tocha Projects) and structures like her remodeled West Hollywood home— the Rising Glen Residence. I really like to collect photos about the modern home like this. The Rising Glen is a stunning entertain home with complete home theater devices, it has open space which can be used to watch a movie through LCD projector. This house is an astonishing 4 bedrooms, 4.5 bath entertainer’s home set on over ½ acre above sunset plaza. This house also have a private yoga/meditation areas, exotic pool and spa, custom stainless steel doors, vantage, chef kitchen etc. Its my dream home, cool, airy and the interiors are so beautiful.
Erasing the boundaries that created between the inside and the surrounding nature, is an art. An art that is being constantly enhanced by vision of modern architects like Janna Levenstein (Tocha Projects) and structures like her remodeled West Hollywood home— the Rising Glen Residence. I really like to collect photos about the modern home like this. The Rising Glen is a stunning entertain home with complete home theater devices, it has open space which can be used to watch a movie through LCD projector. This house is an astonishing 4 bedrooms, 4.5 bath entertainer’s home set on over ½ acre above sunset plaza. This house also have a private yoga/meditation areas, exotic pool and spa, custom stainless steel doors, vantage, chef kitchen etc. Its my dream home, cool, airy and the interiors are so beautiful. Abszolút tetszik az a hozzáálás ahogy Janna Levenstein (Tocha Projects) a Nyugat Hollywood lejtőire épült Modern villa felújítását megtervezte valamint kivitelezte.Az openhouse tradíciókat követve óriási üvegfelületeken keresztül gyönyörködhetünk a belső enteriőr letisztultságában, modern abszolút nem hívalkodó mobiliáiban , ill belülről gyönyörű kilátás a Trópusi kertre és a medencére.A házon belül pedig minden van ami a NO Limit kategóriába belefér: külsö belső házimozi , meditációs szoba , exclusiv belső átriumok, 4 hálószoba ,gyógyfürdő stb.
Abszolút tetszik az a hozzáálás ahogy Janna Levenstein (Tocha Projects) a Nyugat Hollywood lejtőire épült Modern villa felújítását megtervezte valamint kivitelezte.Az openhouse tradíciókat követve óriási üvegfelületeken keresztül gyönyörködhetünk a belső enteriőr letisztultságában, modern abszolút nem hívalkodó mobiliáiban , ill belülről gyönyörű kilátás a Trópusi kertre és a medencére.A házon belül pedig minden van ami a NO Limit kategóriába belefér: külsö belső házimozi , meditációs szoba , exclusiv belső átriumok, 4 hálószoba ,gyógyfürdő stb.




Contemporary Beach House in Sidney by Jorge Hrdina Architects
2010.09.26. 19:34
 Created with a desire of having both the view and the only building to be in sight is what the Terrigal Beach House is. Built along the north shore of Sydney, Australia, Jorge Hrdina Architects was able to succeed on both of their goals with this house. It got a wonderful view with its 19-meter lap pool that seems to be like an ocean outside the sliding floor to ceiling windows. While on the other, side of the glass is a kitchen that is super clean and contemporary and overlooks barbecue bench and deck. I feel like when I am on this house, I will really feel the beach mania.
Created with a desire of having both the view and the only building to be in sight is what the Terrigal Beach House is. Built along the north shore of Sydney, Australia, Jorge Hrdina Architects was able to succeed on both of their goals with this house. It got a wonderful view with its 19-meter lap pool that seems to be like an ocean outside the sliding floor to ceiling windows. While on the other, side of the glass is a kitchen that is super clean and contemporary and overlooks barbecue bench and deck. I feel like when I am on this house, I will really feel the beach mania.Sidney északi partján épült fel ez a modern, kortárs, tengerparti villa amelynek tervezője Jorge Hrdina és tervező irodája volt. A vonalaiban modernista épület óceáni frontjára kapott egy 19 méteres medencét amelynek kialakítása olyan mintha az óceán becsúszott volna a házba.Az óriás üvegfelületein keresztül pedig gyönyörű kilátás nyílik az óceánra.A ház enteriőre is tükrözi a külső megjelenésre jellemző letisztult vonalvezetést , modern design mobiliák , világos könnyed letisztult terek , nyersen hagyott betonmennyezet, valamint fa padlóburkolat alkalmazásával érte el a tervező a kellő belső hangulatot.











High End Design Hotel in Madrid - Hotel Puerta America
2010.09.24. 21:09
 The Hotel Silken Puerta América Madrid is an idea of freedom come true, a gathering space merging different cultures and ways of interpreting architecture and design. A masterpiece that awakens guests’ senses, that breaks the mould by using different colours, materials and shapes. A 5 Star Luxury Hotel that ushers guests into innovative spaces, a bold departure from the usual.
The Hotel Silken Puerta América Madrid is an idea of freedom come true, a gathering space merging different cultures and ways of interpreting architecture and design. A masterpiece that awakens guests’ senses, that breaks the mould by using different colours, materials and shapes. A 5 Star Luxury Hotel that ushers guests into innovative spaces, a bold departure from the usual. Commissioned by Spanish company Silken Hotels, 19 prominent architects and designers, some working individually and others in pairs, were provided with an outlet to explore their creativity without budgetary constraints. (The final cost of the 342-room hotel was over $90 million.) The result is a series of elaborately designed spaces; so different in their styles that one design magazine referred to the hotel as an 'interior-design theme park.
Any evaluation of the individual designs is clouded by larger, more serious issues raised by this project, everything from the selection of the location-a nondescript area of Madrid at the city's periphery, not its center-to the role of a hotel and the experience provided to its guests. The project concept was 'to create a hotel that was unique, merging different ways of seeing architecture, design, and art.' And in that sense, Puerta America is a success, creating an eclectic sensory experience both calming and disruptive as guests move between spaces and styles. The work of the architects, designers, and landscape architects involved in the project follows either a luxurious, modern aesthetic or a hi-tech futuristic design typology.Using digital manufacturing and design, the organic curves produces a room unseparable by a ceiling, walls, or edges so that nothing has ever looked .
architects/designers: John Pawson (Lobby); Marc Newson (Marmo Bar and Floor 6); Christian Liaigre (Black Tears Restaurant); Zaha Hadid (Floor 1); Norman Foster (Floor 2); David Chipperfield (Floor 3); Plasma Studio (Floor 4), Victorio & Lucchino (Floor 5); Ron Arad (Floor 7); Kathryn Findlay and Jason Bruges (Floor 8); Richard Gluckman (Floor 9); Arata Isozaki (Floor 10); Javier Mariscal and Fernando Salas (Floor 11); Jean Nouvel (Floor 12, penthouse, and facade); Teresa Sapey (parking garage); B+B UK (landscaping); SGA Estudio (hotel structure)
 Fantasztikus belső design-al megtervezett Hotel épült fel még 2006 ban Madridban ahol a világ 19 top építésze - belsőépítésze engedte el fantáziáját , azért hogy szintenként vagy akár szobánként, teljesen új megfogalmazású fantasztikus enteriőr fogadja az ott megszálló vendéget. Szédületes , és futurisztikus terek ill. formák, soha nem láttam ennyi ötletet és művészeti megfogalmazást egy helyen.
Fantasztikus belső design-al megtervezett Hotel épült fel még 2006 ban Madridban ahol a világ 19 top építésze - belsőépítésze engedte el fantáziáját , azért hogy szintenként vagy akár szobánként, teljesen új megfogalmazású fantasztikus enteriőr fogadja az ott megszálló vendéget. Szédületes , és futurisztikus terek ill. formák, soha nem láttam ennyi ötletet és művészeti megfogalmazást egy helyen.Modern Perfect Interior from Old Rustic House by Fromzone
2010.09.24. 15:55
 It’s a perfect work of olh house Renovation by interior designer Christian Speck of Formzone, originally it’s a 15th century house which was founded in 1186 and hasn’t any dwellers for last 100 years. Christian Speck remained the original exterior and many interior walls were covered with wood, the designer successfully convert the scary haunted house into modern and comfortable Living Space .
It’s a perfect work of olh house Renovation by interior designer Christian Speck of Formzone, originally it’s a 15th century house which was founded in 1186 and hasn’t any dwellers for last 100 years. Christian Speck remained the original exterior and many interior walls were covered with wood, the designer successfully convert the scary haunted house into modern and comfortable Living Space . Nagyon szép példa egy 15. századbeli parasztház renoválására ill teljes belső átalakítására az alábbi tervezés ill megvalósítás amely Christian Speck designer és irodája Formzone nevéhez fűződik.A szinte minimal stílusúra varázsolt enteriőrt vegyíti az itt ott meglévő nyersen hagyott kőfallal ,ill gerendákkal ,és az amúgy több mint 500 éves házból itt ott kitűnő kortárs építészeti elemek teszik a mai felhasználó számára is élhetővé ezt az amúgy szinte csak eszmei értékkel bíró elhanyagolt épületet.
Nagyon szép példa egy 15. századbeli parasztház renoválására ill teljes belső átalakítására az alábbi tervezés ill megvalósítás amely Christian Speck designer és irodája Formzone nevéhez fűződik.A szinte minimal stílusúra varázsolt enteriőrt vegyíti az itt ott meglévő nyersen hagyott kőfallal ,ill gerendákkal ,és az amúgy több mint 500 éves házból itt ott kitűnő kortárs építészeti elemek teszik a mai felhasználó számára is élhetővé ezt az amúgy szinte csak eszmei értékkel bíró elhanyagolt épületet.










MOMO - Modern Minimal Modular by Grasshopper Studio
2010.09.23. 19:46
 Momo is a modern modular-based interpretation of the weekend cottage designed by Thomas Lind from Grasshopper Studio. The house contains two modular boxes of living space separated by an outdoor lounge area. The structure is covered with a tensile fabric roof structure and is flexible enough in design to give a myriad of layout opportunities that can be moved for various urban and residential situations.
Momo is a modern modular-based interpretation of the weekend cottage designed by Thomas Lind from Grasshopper Studio. The house contains two modular boxes of living space separated by an outdoor lounge area. The structure is covered with a tensile fabric roof structure and is flexible enough in design to give a myriad of layout opportunities that can be moved for various urban and residential situations.Nagyon klassz kis modul elemekből álló Weekend házat tervezett a svéd Grasshopper Studio Thomas Lindvezetése alatt.A házat több elemből is összeállíthatjuk, a fotókon két elemből álló modulház látható amely elemei között egy kifeszített vitorlavászon fedi le, amely alatt kapott helyet a terasz, ill a lounge rész.









Eliza - Luxus apartmenthouse interior in Sidney by Tony Owen Partners
2010.09.23. 12:26
 Located adjacent to Hyde Park on Elizabeth Street in Sydney’s CBD, a state-of-the-art 17 storey residential development conceived by Tony Owen Partners has been approved. With only 19 apartments, each of the Eliza units will feature a unique parametrically designed façade, which responds to the various solar, views and planning conditions on each level.The design features 2 and 4 bedroom units with panoramic park and harbour views, as well as a 3-storey penthouse with a roof top pool and private elevator.
Located adjacent to Hyde Park on Elizabeth Street in Sydney’s CBD, a state-of-the-art 17 storey residential development conceived by Tony Owen Partners has been approved. With only 19 apartments, each of the Eliza units will feature a unique parametrically designed façade, which responds to the various solar, views and planning conditions on each level.The design features 2 and 4 bedroom units with panoramic park and harbour views, as well as a 3-storey penthouse with a roof top pool and private elevator.“For design inspiration we looked to the classics of 20th century classic design to create a world class building for a truly unique site,” said Tony Owen of the design.This project joins a number of CBD projects designed by Tony Owen Partners, which make use of digital design practices to create innovative solutions to urban architecture.
 Eliza névre hallgat ez a 17 emeletes appartmanház amelyet Sidney-ben építenek és mindösszesen 19 lakás kap benne helyet.A tervezői munkákat a Tony Owen Partners-re bízták akik maximálisan eleget tettek a megrendelő kéréseinek szerintem mint az épület külső megjelenését tekinve mint pedig a belső enteriőr tekintetében.Az appartmanok álltalában 2-4 hálószobásak és erkélyesek gyönyörű kilátással a kikötőre valamint helyet kapott egy 3 szintes penthouse lakás is tetőtéri medencével és saját lifttel.
Eliza névre hallgat ez a 17 emeletes appartmanház amelyet Sidney-ben építenek és mindösszesen 19 lakás kap benne helyet.A tervezői munkákat a Tony Owen Partners-re bízták akik maximálisan eleget tettek a megrendelő kéréseinek szerintem mint az épület külső megjelenését tekinve mint pedig a belső enteriőr tekintetében.Az appartmanok álltalában 2-4 hálószobásak és erkélyesek gyönyörű kilátással a kikötőre valamint helyet kapott egy 3 szintes penthouse lakás is tetőtéri medencével és saját lifttel.





Pitched Roof House by Chenchow Little Architects
2010.09.20. 20:59
Though it is an unusual looking residence, it nestles quite perfectly amongst other more traditional suburban homes- giving the neighborhood a modern/contemporary edge that it likely needed. I would imagine that from the inside you’d feel more like you were living in a beautiful prism, or diamond rather than a “humble abode” and that’s precisely what makes the home so amazingly quirky and creative. While I would imagine being the ,”crazy neighbors” on the block would get a little old after awhile- I know that being the ,”neighbors with the most unique interesting” home on the block would be a title some, and certainly these residents wear proudly.
Nagyon érdekes prizmára hajazó házat tervezett a Chenchow Little Architect . Mint külső megjelenésében, mint pedig a belső enteriőrét tekintve nagyvonalú tervezői koncepció jellemzi. A hagyományos elővárosi környezetbe tervezett már már extrém modern családi ház, mindenképp kitűnik a környezetéből, na de sebaj legyünk bátrak és tervezzünk sok ilyen előremutató példaértékű házat.











Duncan greenhouse design, designed by Gareth Hoskins Architects, is situated in a historic walled garden in Fife, Scotland. This can be called “greenhouse gases” because nearly half of exterior walls made from glass. House plans determined by two thick, white walls provided contrast with the gray Whinston existing garden wall. This wall emphasizes the relationship between old and new, inside and outside. Thick wall in the plan for a wardrobe, cupboard, run the service, chairs and a fireplace to hide the window, so the main rooms are clean and neat, with their emphasis on the garden. The interior is decorated in a minimalist style of the simple beauty of nature with the aim to stress.
Egy igazi Open House - Greenhouse Skóciából amely a Gareth Hoskins Architects
tervező iroda nevéhez fűződik ,és egy történelmi falakkal körbevett kert közepére állították Fife városában .
A házat üvegháznak is hívhatnánk hisz az Open House hagyományait követve szinte az egész házat üvegfalakkal vették körül, így egy letisztult könnyed minimal exteriőrt kaptak feloldva néhány merevítő fallal, amelyeket jórészt meleg színhőmérsékletű fa elemekkel burkoltak. A Minimalista stílus megmutatkozik a belső enteriőr hangulatán is. Semmi nincs túltervezve ,modern átlátható, könnyed,és világos,berendezve stílusában igazodó gondosan kiválasztott modern mobiliákkal .


Modern White Loft Interior in NY by UN Studio
2010.09.17. 15:47
Az UN Studio nevéhez fűződik ez a letisztult vonalvezetésű egyáltalán nem túlszínezett tetőtéri lakás és galéria egyben kialakítás, amelyet New Yorkba terveztek és valósítottak meg.Az egyszerű szögletes teret egész egyszerűen újragondolták , újraformálták és új íves belső fal ill álmennyezet kialakításával egészen egyedi letisztult világos életteret kaptak amely szorosan összehangoltak galéria funkcióval is.
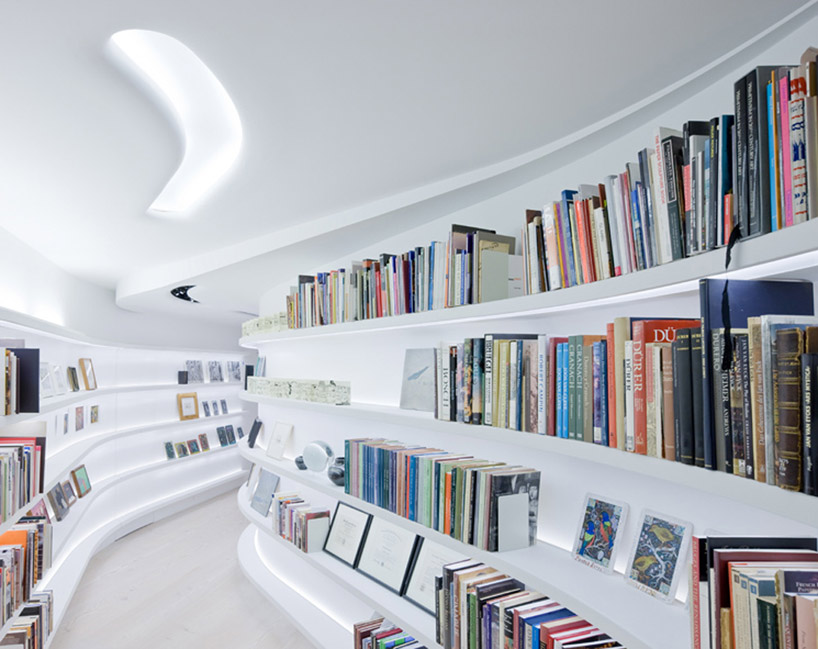
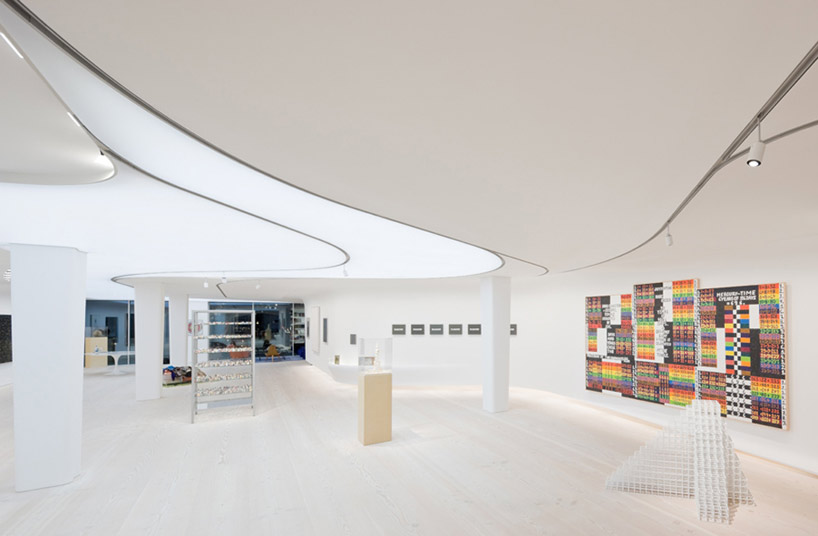

Beautiful Glass House in Krakow from PCKO and MOFO Architects
2010.09.16. 07:06
 The “Jodlowa House” located in outside of Krakow Poland, created by PCKO Architects collaborated with MOFO Architects. This house design with open plan Glass concept, in order to minimize the environmental footprint and also invite the outdoor in this house was built in floating house concept and fully glazed in steel frame. A stone tower is built inside this house and the top level of the tower offer an amazing view of the Tatra Mountains. Interior was design with open from another room with modern and minimalist style, provide a grand piano which could help you to create a romantic night. Modern kitchen facing the dining table offer an awesome beauty of the outside, this house also has an indoor swimming pool which is big enough and very natural with wooden deck and stone walls.
The “Jodlowa House” located in outside of Krakow Poland, created by PCKO Architects collaborated with MOFO Architects. This house design with open plan Glass concept, in order to minimize the environmental footprint and also invite the outdoor in this house was built in floating house concept and fully glazed in steel frame. A stone tower is built inside this house and the top level of the tower offer an amazing view of the Tatra Mountains. Interior was design with open from another room with modern and minimalist style, provide a grand piano which could help you to create a romantic night. Modern kitchen facing the dining table offer an awesome beauty of the outside, this house also has an indoor swimming pool which is big enough and very natural with wooden deck and stone walls. Nagyon szép kis "üvegpavilon" született Krakkóba a PCKO és az MOFO építészirodák közös munkája folytán.
 A Tátra szomszédságában felépült házat a már megszokott Openhouse -okra jellemző külső és belső design elemek alkotják .A ház tartószerkezete fémből készült ,e köré a fémváz köré építették az üveg hélyat amelyen keresztül szinte átlátunk a házon , az épületből kifelé pedig akadálytalanul gyönyörködhetünk a kilátásban. A ház belső enteriőre is követi a modern minimalista hagyományokat , de ügyesen otthonosra hangolva .
A Tátra szomszédságában felépült házat a már megszokott Openhouse -okra jellemző külső és belső design elemek alkotják .A ház tartószerkezete fémből készült ,e köré a fémváz köré építették az üveg hélyat amelyen keresztül szinte átlátunk a házon , az épületből kifelé pedig akadálytalanul gyönyörködhetünk a kilátásban. A ház belső enteriőre is követi a modern minimalista hagyományokat , de ügyesen otthonosra hangolva .





The Kona - Modern Residence by Belzberg Architects
2010.09.14. 20:32
Mutatunk már be épületét a Belzberg Architects -nek , és akkor is valami egészen különleges épületről volt szó ,a The Kona névre hallgató modern Villa is amelyet Hawaii - ra terveztek , szintén egész formabontóra sikeredett.A lávafolyamok "közé"épült modern házat alaprajzilag egy axiális tengely osztja ketté,amint az az alaprajzon látszódik egy központi folyosóra fűzték fel a szobákat a konyhát és az egyéb helyiségeket.













Modern Living room Design Inspirations from Archikron Blog - Modern Nappali öletek
2010.09.13. 16:18
 How do you want your living room to be? Is it smart and comfy? Or is it cozy and informal? Does it have minimalist furniture and styled with accessories? Does it have a dining area next to it? Is it big or small? Whatever the case, if you decide to decorate it, then do it with style. A lot depends on how you feel about your private space and where you would like to spend your time? Work around your likings and let your imaginations flow. For now, we have some decent living room ideas to get you started.
How do you want your living room to be? Is it smart and comfy? Or is it cozy and informal? Does it have minimalist furniture and styled with accessories? Does it have a dining area next to it? Is it big or small? Whatever the case, if you decide to decorate it, then do it with style. A lot depends on how you feel about your private space and where you would like to spend your time? Work around your likings and let your imaginations flow. For now, we have some decent living room ideas to get you started.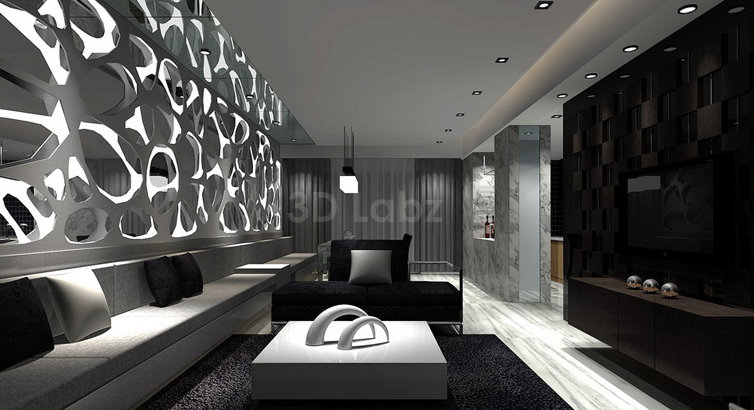 Milyen az igazán ütős modern nappali , elég tágas -e , vagy kényelmes, milyen színeket használjunk hogy megfelelően otthonos nappalit kapjunk? Hogy helyezzük el a kiegészítőket ,mobiliákat, hova tervezzük a beépített bútorokat, a TV falat erre adunk egy pár lehetőséget az alábbi fotorealisztikus 3D látványterv gyűjteménnyel.
Milyen az igazán ütős modern nappali , elég tágas -e , vagy kényelmes, milyen színeket használjunk hogy megfelelően otthonos nappalit kapjunk? Hogy helyezzük el a kiegészítőket ,mobiliákat, hova tervezzük a beépített bútorokat, a TV falat erre adunk egy pár lehetőséget az alábbi fotorealisztikus 3D látványterv gyűjteménnyel.
















The Black Minimal in Great Barrier Island by Fearon Hay Architects
2010.09.12. 10:30
 Fearon Hay Architects designed this contemporary house with dark exterior design. Situated near to the beach, this family home has a full access to enjoy the sea’s view. Inspired by two sheds that is linked by tarpaulin, the house is tried to present the idea into architectural design. The house is divided into two buildings for living space and is linked by transparent volume. This volume is designed with expansive glass windows from floor to ceiling, which make the flat roof seems to be floating above the ground. The center building is used for public spaces, like living room, kitchen and dining room. Bedrooms and bathrooms are located in the edge of the building. The exterior is made of band sawn of ply sheets and permeable metal screens. It is also completed with solar panel to supply enough energy for electricity.
Fearon Hay Architects designed this contemporary house with dark exterior design. Situated near to the beach, this family home has a full access to enjoy the sea’s view. Inspired by two sheds that is linked by tarpaulin, the house is tried to present the idea into architectural design. The house is divided into two buildings for living space and is linked by transparent volume. This volume is designed with expansive glass windows from floor to ceiling, which make the flat roof seems to be floating above the ground. The center building is used for public spaces, like living room, kitchen and dining room. Bedrooms and bathrooms are located in the edge of the building. The exterior is made of band sawn of ply sheets and permeable metal screens. It is also completed with solar panel to supply enough energy for electricity.Fearon Hay és építész irodája tervezte ezt a sötét hangvételű modern minimalista tengerparti házat Great Barrier Islandra, Ausztráliába.A strand közelsége miatt döntöttek úgy a megrendelők hogy a jelenlegi helyre telepítik a házat ,valamint azért mert csodálatos kilátás nyílik a sziklás öbölre.Az épületet a tervező két traktusra szedte szét és összekötötte egy szinte teljesen átlátszó középső nyaktaggal ,ebben helyezkednek el a nappali konyha étkező,a két szélső traktusban pedig a hálók és a fürdőszobák kaptak helyet.











Modern Minimalist Japanese House Design by David Jay Weiner
2010.09.11. 15:52
 Modern japanese style house was designed by David Jay Weiner, Architects, P.C. Located in Crestone, Colorado, The house is inspired by traditional Japanese architecture, but with touches of modern style. This 1600 square foot residence has three large indoor spaces: a large room consisting of living, dining, kitchen, meditation room and a master bedroom. The outer shell consists of black ply corrugated metal siding. Due to 330 days of sunshine a year has a home solar panel to collect solar energy. Water is supplied by a well-aquifer access.
Modern japanese style house was designed by David Jay Weiner, Architects, P.C. Located in Crestone, Colorado, The house is inspired by traditional Japanese architecture, but with touches of modern style. This 1600 square foot residence has three large indoor spaces: a large room consisting of living, dining, kitchen, meditation room and a master bedroom. The outer shell consists of black ply corrugated metal siding. Due to 330 days of sunshine a year has a home solar panel to collect solar energy. Water is supplied by a well-aquifer access. A modern Japán építészeti stílus inspirálta David Jay Weinert és építész irodáját amikor Crestonba, Colorádóba megtervezte ezt a nagyon érdekes vonalvezetésű családi házat.A semmi közepére épült házikó 4 traktusra osztották : nappali ,étkező - konyha , meditációs tér és nem utolsó sorban a háló blokk.A ház fenntartási költségeit pedig próbállták a legalacsonyabbra leszorítani. ezért is van fekete hullámlemezzel burkolva a ház ill. ezért vannak az óriási napkollektorok az udvarra állítva.
A modern Japán építészeti stílus inspirálta David Jay Weinert és építész irodáját amikor Crestonba, Colorádóba megtervezte ezt a nagyon érdekes vonalvezetésű családi házat.A semmi közepére épült házikó 4 traktusra osztották : nappali ,étkező - konyha , meditációs tér és nem utolsó sorban a háló blokk.A ház fenntartási költségeit pedig próbállták a legalacsonyabbra leszorítani. ezért is van fekete hullámlemezzel burkolva a ház ill. ezért vannak az óriási napkollektorok az udvarra állítva.





In order to use the existing values of the landscape the houses are built on pillars, so you get the feeling of floating on the slopes between the treetops. Furthermore the houses have been arranged in order to create the most peaceful and private surroundings for each house.
All the houses are placed so they have the best possible view and ideal conditions for sunlight be leading the natural sunlight through the large windows. The selection of natural materials and the construction of the building ensure a perfect indoor climate with optimal air circulation and moisture insulation.
Az elképzelése az volt Henning Larsenés építész irodájának hogy egy olyan stílusú golf parkot, és a hozzá tartozó weekend házakat tervez , amelyek designjában keveredik a letisztult skandináv építészet ill az észak amerikai faházépítészet elemei. A házakat cölöpökre építették ezekkel kiemelve, tökéletes kilátást biztosítanak az egész golfpályára.







The Courtyard is a traditional concept employed in hot arid regions because it takes advantage of cool desert nights by affording the house the ability to open into a secure and private space. Each house’s primary spaces expand onto the central courtyard, while the more intimate bathing areas extend into private landscaped light wells.
This interconnectedness of indoor and outdoor space is a consistent trademark of the development. In the hallway, glue-laminated wood beams were crafted to form a dramatic window seat overlooking the courtyard. The master bedroom shares access to the large outdoor “room” while the master bath and guest baths look onto small private outdoors spaces, giving one the sensation of bathing outdoors. Directly above the expansive kitchen island, the ceiling dramatically rises to provide a demarcation for the cooking area, and allow clerestory windows to provide balanced south and north light into the voluminous dining and living areas.
Arizónában épült fel ez a modern földszintes családi villaegyüttes amely terveit a Ibarra Rosano Design készítette.Az épület központi tere a nagy belső udvarral ami itt a sivatagos, forró száraz körülmények között, teljesen megszokott és hagyományos kialakításnak számít.Mert felhasználja ill kihasználja az éjszakák hűvösségét .A ház maga egy korrekt minimál stílusba hajló modern tervezés , kifinomult anyaghasználattal , Ötletes térkialakítással.












Modern Romantic Bella Italia Wine in Stuttgart by Ippolito Fleitz Group
2010.09.07. 17:21
 Bella Italia is a wine store as well as a restaurant. The owner is a typical warmhearted Sicilian woman. While selling the products of her home country and offering a creative home-style cuisine on an upscale level she transfers the Italian spirit to Germany. "Bella Italia Weine" was run for many years in a small living-room-like place with a very personal atmosphere. To extend the sales area as well as the capacity of seats she decided to move to a new location.
Bella Italia is a wine store as well as a restaurant. The owner is a typical warmhearted Sicilian woman. While selling the products of her home country and offering a creative home-style cuisine on an upscale level she transfers the Italian spirit to Germany. "Bella Italia Weine" was run for many years in a small living-room-like place with a very personal atmosphere. To extend the sales area as well as the capacity of seats she decided to move to a new location.The new restaurant is located in Stuttgart West, an urban district which is very popular as a housing area as well as a location for offices working in a creative field. The restaurant is situated in the ground floor of a freestanding multiple dwelling in a charming Wilhelminian style.
 Az IF Group nevéhez fűződik ez a tipikus olasz étterem kialakítás sajátos megfogalmazásban.A tulajdonos egy eredeti szicíliai asszony aki a régi sokkal kisebb éttermét - amelynek szintén ez volt a neve - cserélte le a fent nevezett designer csoport álltal megállmodott és a szinte minden érzékszervünkre ható új étteremre.Tükrök a mennyezeten , 20 féle csillár , magenta színű fa székek , modern bortárolók mindez egybegyúrva ,szerintem zseniális.........
Az IF Group nevéhez fűződik ez a tipikus olasz étterem kialakítás sajátos megfogalmazásban.A tulajdonos egy eredeti szicíliai asszony aki a régi sokkal kisebb éttermét - amelynek szintén ez volt a neve - cserélte le a fent nevezett designer csoport álltal megállmodott és a szinte minden érzékszervünkre ható új étteremre.Tükrök a mennyezeten , 20 féle csillár , magenta színű fa székek , modern bortárolók mindez egybegyúrva ,szerintem zseniális.........










The Interesting Z-House in Gwangju Si, Gyeonggi-Do , South Korea
2010.09.06. 21:03
 The Z-house was designed by Hohyun Park + Hyunjoo Kim, Located in Gwangju Si, Gyeonggi-Do, South Korea.- where is 30Km away from center of Seoul.
The Z-house was designed by Hohyun Park + Hyunjoo Kim, Located in Gwangju Si, Gyeonggi-Do, South Korea.- where is 30Km away from center of Seoul.Surrounded by small houses, it is at the top of a hill with deep slope. First thing to consider is to keep woods on west side of the site. Available area of the site is limited by the woods. Facing a view of mountains on south side, the building is located.
In composition of space, relationship among programs and circulation are played important role. Ground level, which is divided by kitchen/Dining and living area and upper level, which is divided by children rooms and master zone are crossing at division area. By this manner, space is gradually ascending from entry to master zone.
Next thing to consider is to make dynamic space by changing size of space and by leading sight. High ceiling at the entrance corridor is more emphasized by sunlight through skylight and a wall, which is faced at the end of corridor, inducts eye to dining area. At this point, the ceiling height is suddenly changed by overhead ramp. High ceiling living area appears through low-rise 3step staircase, which is crossing outside water pond and inside plant area. From living area, space bifurcates to library at lower level and to upper level. Master zone, where is a climax in space scenario, is connected by a corridor and a ramp from children’s room at upper level. Master bedroom is entered through open bathroom and powder room and reconnected to entrance corridor.
Shape of the building is planned to follow the space scenario and roof, which is covered by black zinc is wrapping around upper level mass and form a homogeneous and muscular shape. Contrarily, lower level masses, which are covered by basalt, stand rigidly. Water pond and inner plant space are inserted at the crossing point of lower level mass and upper level mass.
 Nagyon érdekes designt adtak tervezőik ennek a Modern Z alaprajzú háznak tervezőik Hohyun Park + Hyunjoo Kim. A ház Dél kóreában , szöultól 30 km-re épült fel egy domb tetején ,az erdő szélén .A ház alsó szintjén találhatóak az étkező-konyha nappali a felső szinten pedig a háló ill. a gyerekszobák.A ház legmarkánsabb része a fekete cinklemezzel fedett tető amely méltóképpen fedi le ezt az igazán különleges exteriőrű házat.
Nagyon érdekes designt adtak tervezőik ennek a Modern Z alaprajzú háznak tervezőik Hohyun Park + Hyunjoo Kim. A ház Dél kóreában , szöultól 30 km-re épült fel egy domb tetején ,az erdő szélén .A ház alsó szintjén találhatóak az étkező-konyha nappali a felső szinten pedig a háló ill. a gyerekszobák.A ház legmarkánsabb része a fekete cinklemezzel fedett tető amely méltóképpen fedi le ezt az igazán különleges exteriőrű házat.








































































































































