 Look at this fantastic minimalist light and airy loft design in łódź,Poland designed by Tamizo Architects Group. The 64 m2 loft in an old converted warehouse with high ceilings, and off course with clean and unique interior design.Nagyon érdekes könnyű és légies minimál loftot…
Look at this fantastic minimalist light and airy loft design in łódź,Poland designed by Tamizo Architects Group. The 64 m2 loft in an old converted warehouse with high ceilings, and off course with clean and unique interior design.Nagyon érdekes könnyű és légies minimál loftot…
Fantastic Architectural pictures from Joe Fletcher
2011.01.10. 21:26
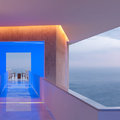 New Block in the Blog: Presenting you Joe Fletcher’s portfolio, which i have to admit is one of the best i ever saw, containing some breathtaking photos with views that are unimaginable. With a great angle of perspective, Joe Fletcher succeed to capture some clean and sharp photos, displaying…
New Block in the Blog: Presenting you Joe Fletcher’s portfolio, which i have to admit is one of the best i ever saw, containing some breathtaking photos with views that are unimaginable. With a great angle of perspective, Joe Fletcher succeed to capture some clean and sharp photos, displaying…
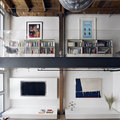 The striking Oriental Warehouse Loft by Edmonds + Lee Architects is a modern architectural residence that was recently completed this year. Located in the South Beach neighborhood of San Francisco, this home’s design is a renovation of an existing apartment loft. To maximize the space inside the…
The striking Oriental Warehouse Loft by Edmonds + Lee Architects is a modern architectural residence that was recently completed this year. Located in the South Beach neighborhood of San Francisco, this home’s design is a renovation of an existing apartment loft. To maximize the space inside the…
Luxory Modern Penthouse design in Budapest from ARCHIKRON
2010.12.23. 10:53
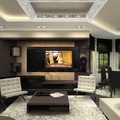 Look at this modern Hungarian penthouse design is located in Budapest designed by Archikron Interior Design Studio. Luxury interior decorating ideas combine with contemporary furniture design is truly making a warm and comfortable atmosphere. Here it is the first sample interior pictures…
Look at this modern Hungarian penthouse design is located in Budapest designed by Archikron Interior Design Studio. Luxury interior decorating ideas combine with contemporary furniture design is truly making a warm and comfortable atmosphere. Here it is the first sample interior pictures…
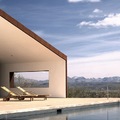 Seven Exclusive Desert Pavilions On Forty Acres, located At The Saguaro National Park West.and designed by Tucson architectural firm, Rick Joy Architects. This project is to promote an indoor-outdoor lifestyle merging sensory experience, artisanship, and environment sensibility; to create the most…
Seven Exclusive Desert Pavilions On Forty Acres, located At The Saguaro National Park West.and designed by Tucson architectural firm, Rick Joy Architects. This project is to promote an indoor-outdoor lifestyle merging sensory experience, artisanship, and environment sensibility; to create the most…
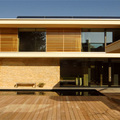 Haus Angerhofer is designed by Christoph Huber from AW Architekten for a couple with three children. The concept was to create a great place for relaxation with cleverly-arranged transparency and several protected outdoor areas. One of such areas is a terrace with a pool and Japanese style garden…
Haus Angerhofer is designed by Christoph Huber from AW Architekten for a couple with three children. The concept was to create a great place for relaxation with cleverly-arranged transparency and several protected outdoor areas. One of such areas is a terrace with a pool and Japanese style garden…
Elegant and Modern Penthouse Design in Budapest from Archikron
2010.12.11. 12:27
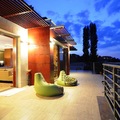 Az itt bemutatott lakás belsőépítészeti kialakításánál nagy szerepe volt az épület adottságainak, illetve a megrendelő határozott elképzelésének arról, hogy milyen lakást álmodott meg önmagának. Nyilván ezen összetevők összessége vezetett ahhoz, hogy több elgondolás…
Az itt bemutatott lakás belsőépítészeti kialakításánál nagy szerepe volt az épület adottságainak, illetve a megrendelő határozott elképzelésének arról, hogy milyen lakást álmodott meg önmagának. Nyilván ezen összetevők összessége vezetett ahhoz, hogy több elgondolás…
Fantastic Minimal interior 3D Renders from Tamizo Architects
2010.12.02. 16:54
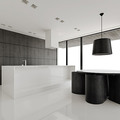 Look at this fantastic Single Family house interior in Lodz,Poland from Tamizo Architects. Total Area about 200 m2.Nagyon Tetszenek a Lengyel Tamizo építész iroda munkái főleg a lakás vagy ház belső enteriőr kialakításinak látványtervei amelyből kiemeltünk most egyet. Ez a…
Look at this fantastic Single Family house interior in Lodz,Poland from Tamizo Architects. Total Area about 200 m2.Nagyon Tetszenek a Lengyel Tamizo építész iroda munkái főleg a lakás vagy ház belső enteriőr kialakításinak látványtervei amelyből kiemeltünk most egyet. Ez a…
Futuristic Retail Interior Design in Las Vegas by Giorgio Borruso Design
2010.11.27. 11:07
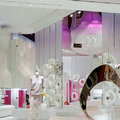 This interesting store pictured is Fornarina, an Italian shoe and clothing store in Las Vegas, Nevada. The interior was designed by Giorgio Borruso, a young Italian architect. The surrealistic interior helps the store stand out among other opulent architecture and interior designs in Las Vegas,…
This interesting store pictured is Fornarina, an Italian shoe and clothing store in Las Vegas, Nevada. The interior was designed by Giorgio Borruso, a young Italian architect. The surrealistic interior helps the store stand out among other opulent architecture and interior designs in Las Vegas,…
Modern Clean and White Interior design Ideas - Lakás enteriőr ötletek a modern, letisztult, fehérre hangolva
2010.11.23. 12:22
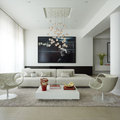 Decorating your home is an Art and we have to admit that is not everybody could make decorate interior home. On this post we gonna talk about Modern Living Room Design Idea. Most if living room using Clean And White color scheme because this will look your living room looks beautiful and elegant.…
Decorating your home is an Art and we have to admit that is not everybody could make decorate interior home. On this post we gonna talk about Modern Living Room Design Idea. Most if living room using Clean And White color scheme because this will look your living room looks beautiful and elegant.…
Modern Spanish Penthouse design in Madrid by Hector Ruiz-Velazquez
2010.11.09. 16:03
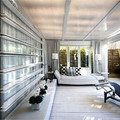 This modern Spanish penthouse design is located in Madrid designed by famous architects Hector Ruiz-Velazquez. Luxury interior decorating ideas combine with contemporary furniture design is truly making a warm and comfortable atmosphere. The house designer has managed to use each centimeter of…
This modern Spanish penthouse design is located in Madrid designed by famous architects Hector Ruiz-Velazquez. Luxury interior decorating ideas combine with contemporary furniture design is truly making a warm and comfortable atmosphere. The house designer has managed to use each centimeter of…
The Eco Friendly Penthouse in New York by Joel Sanders
2010.11.01. 11:54
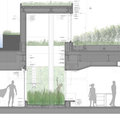 In this project Andrea Steele and Andrew Deibel collaborate with Joel Sanders architect. From the architects :Pushing green design beyond the familiar incorporation of a list of LEED certified materials; this NoHo loft renovation rethinks the notion of an urban garden by literally bringing the…
In this project Andrea Steele and Andrew Deibel collaborate with Joel Sanders architect. From the architects :Pushing green design beyond the familiar incorporation of a list of LEED certified materials; this NoHo loft renovation rethinks the notion of an urban garden by literally bringing the…
Minimalist Apartment Renovation in Barcelona by Gus Wüstemann
2010.10.25. 20:34
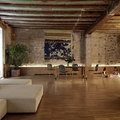 For the renovation of his apartment in the historic Gotico area of Barcelona, architect Gus Wüstemann has installed a white, intersecting bathroom and kitchen in the shape of a cross.The crusch alba (white cross) helps to provide illumination to the rear of the apartment where natural light…
For the renovation of his apartment in the historic Gotico area of Barcelona, architect Gus Wüstemann has installed a white, intersecting bathroom and kitchen in the shape of a cross.The crusch alba (white cross) helps to provide illumination to the rear of the apartment where natural light…
The Modern Organic BUAMA House in Istanbul from Gad Architects
2010.10.22. 16:17
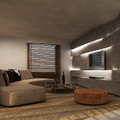 BUAMA is an interior renovation project for a young couple living in Beykoz, a suburb of Istanbul. As a concept, a new structure is inserted in the existing structure. The new structure maintains the existing heights, yet proposes a more organic solution. The smooth and endless lines reference…
BUAMA is an interior renovation project for a young couple living in Beykoz, a suburb of Istanbul. As a concept, a new structure is inserted in the existing structure. The new structure maintains the existing heights, yet proposes a more organic solution. The smooth and endless lines reference…
Modern Residence Interior in N.Y. by Magdalena Keck Interior Design
2010.10.04. 12:48
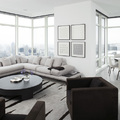 May be this modern luxury residence interior design by Magdalena Keck can be perfect inspiration for us to remodel or redesign our house living space. This commercial and residential Upper East Side residence for nearly a decade has fancy and minimalist interior decorating which combine with…
May be this modern luxury residence interior design by Magdalena Keck can be perfect inspiration for us to remodel or redesign our house living space. This commercial and residential Upper East Side residence for nearly a decade has fancy and minimalist interior decorating which combine with…
Sofitel Lyon Bellecour from Patrick Norguet
2010.09.28. 17:16
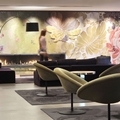 Paris designer Patrick Norguet has refurbished the interior of a hotel in Lyon, France, inspired by the history of silk production in the local area.This recent renovation, the work of designer Patrick Norguet, has succeeded in bringing to the fore the prestigious character of a hotel that is…
Paris designer Patrick Norguet has refurbished the interior of a hotel in Lyon, France, inspired by the history of silk production in the local area.This recent renovation, the work of designer Patrick Norguet, has succeeded in bringing to the fore the prestigious character of a hotel that is…
Modern Openhouse Interior in West Holliwood by Tocha Projects
2010.09.27. 21:02
 Erasing the boundaries that created between the inside and the surrounding nature, is an art. An art that is being constantly enhanced by vision of modern architects like Janna Levenstein (Tocha Projects) and structures like her remodeled West Hollywood home— the Rising Glen Residence. I…
Erasing the boundaries that created between the inside and the surrounding nature, is an art. An art that is being constantly enhanced by vision of modern architects like Janna Levenstein (Tocha Projects) and structures like her remodeled West Hollywood home— the Rising Glen Residence. I…
High End Design Hotel in Madrid - Hotel Puerta America
2010.09.24. 21:09
 The Hotel Silken Puerta América Madrid is an idea of freedom come true, a gathering space merging different cultures and ways of interpreting architecture and design. A masterpiece that awakens guests’ senses, that breaks the mould by using different colours, materials and shapes. A 5 Star…
The Hotel Silken Puerta América Madrid is an idea of freedom come true, a gathering space merging different cultures and ways of interpreting architecture and design. A masterpiece that awakens guests’ senses, that breaks the mould by using different colours, materials and shapes. A 5 Star…
Modern Perfect Interior from Old Rustic House by Fromzone
2010.09.24. 15:55
 It’s a perfect work of olh house Renovation by interior designer Christian Speck of Formzone, originally it’s a 15th century house which was founded in 1186 and hasn’t any dwellers for last 100 years. Christian Speck remained the original exterior and many interior walls were covered with…
It’s a perfect work of olh house Renovation by interior designer Christian Speck of Formzone, originally it’s a 15th century house which was founded in 1186 and hasn’t any dwellers for last 100 years. Christian Speck remained the original exterior and many interior walls were covered with…
Eliza - Luxus apartmenthouse interior in Sidney by Tony Owen Partners
2010.09.23. 12:26
 Located adjacent to Hyde Park on Elizabeth Street in Sydney’s CBD, a state-of-the-art 17 storey residential development conceived by Tony Owen Partners has been approved. With only 19 apartments, each of the Eliza units will feature a unique parametrically designed façade, which responds to…
Located adjacent to Hyde Park on Elizabeth Street in Sydney’s CBD, a state-of-the-art 17 storey residential development conceived by Tony Owen Partners has been approved. With only 19 apartments, each of the Eliza units will feature a unique parametrically designed façade, which responds to…
Minimalist Modern Home in the Water Tower from Bham Design Studio
2010.09.19. 11:49
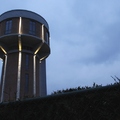 Chateau d’eau is a remarkable home made from a reclaimed water tower in the small town of Steenokkerzeel in Belgium. Interior design firm Bham Design Studio’s reinvention of the historic structure took a modernist turn by preserving the industrial construction of the original structure and…
Chateau d’eau is a remarkable home made from a reclaimed water tower in the small town of Steenokkerzeel in Belgium. Interior design firm Bham Design Studio’s reinvention of the historic structure took a modernist turn by preserving the industrial construction of the original structure and…
Hunters Hill - Contemporary Modern House in Sidney by Stanic Harding
2010.09.04. 10:26
 This project involved the total remodeling of a dilapidated, unremarkable 1950's house on a waterfront property adjacent to Tarben Creek.The challenge was to create a light and airy home on this steep south facing site while maintaining connections to the garden, water and city views.A series of…
This project involved the total remodeling of a dilapidated, unremarkable 1950's house on a waterfront property adjacent to Tarben Creek.The challenge was to create a light and airy home on this steep south facing site while maintaining connections to the garden, water and city views.A series of…
Modern and Futuristic Interior design in Vienna by Najjar & Najjar
2010.09.03. 15:28
 This home in Vienna, Austria was built in the early 80ties. It belongs to a young and prolific entrepreneur who she recently ordered Najjar & Najjar interior decoration of the villa. The owner often works at home and income of its clients there. He also likes Lamborghini design styles and…
This home in Vienna, Austria was built in the early 80ties. It belongs to a young and prolific entrepreneur who she recently ordered Najjar & Najjar interior decoration of the villa. The owner often works at home and income of its clients there. He also likes Lamborghini design styles and…
Minimalist Black Urban House in Amsterdam from NAT Architecten
2010.09.01. 11:53
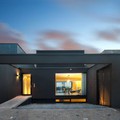 The Kavel 71 is an L-shaped house in Amsterdam ,designed by NAT Architecten. It occupies the position right between the street an the water. On the street’s side it is low but the side that faces the water is three storeys high. The ground floor is a loft-like space with a timber panel that…
The Kavel 71 is an L-shaped house in Amsterdam ,designed by NAT Architecten. It occupies the position right between the street an the water. On the street’s side it is low but the side that faces the water is three storeys high. The ground floor is a loft-like space with a timber panel that…
West Melbourne Residences Interior from Nicholas Murray Architects
2010.08.31. 17:13
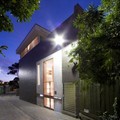 This house is designed by Nicholas Murray and situated in west part of Melbourne, Australia. It was one of the many warehouses in this area but become great contemporary living place. A rustic yet elegant approach was taken to combine the original characteristics of the structure with the…
This house is designed by Nicholas Murray and situated in west part of Melbourne, Australia. It was one of the many warehouses in this area but become great contemporary living place. A rustic yet elegant approach was taken to combine the original characteristics of the structure with the…

